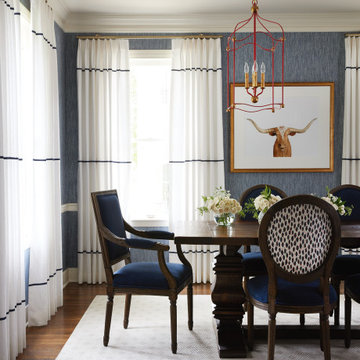4 705 foton på matplats, med brunt golv
Sortera efter:
Budget
Sortera efter:Populärt i dag
1 - 20 av 4 705 foton

Bild på ett mellanstort vintage kök med matplats, med bruna väggar, mörkt trägolv och brunt golv

Idéer för att renovera en funkis matplats, med vita väggar, mellanmörkt trägolv och brunt golv

Custom Home in Dallas (Midway Hollow), Dallas
Idéer för stora vintage separata matplatser, med grå väggar, brunt golv och mörkt trägolv
Idéer för stora vintage separata matplatser, med grå väggar, brunt golv och mörkt trägolv
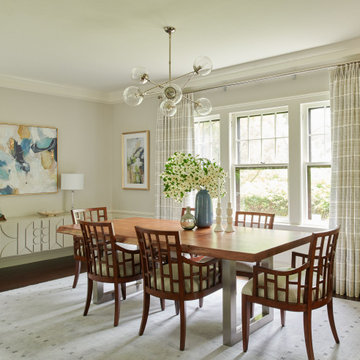
Open plan, spacious living. Honoring 1920’s architecture with a collected look.
Idéer för vintage matplatser med öppen planlösning, med mörkt trägolv, brunt golv och grå väggar
Idéer för vintage matplatser med öppen planlösning, med mörkt trägolv, brunt golv och grå väggar

Klassisk inredning av en stor separat matplats, med vita väggar, mellanmörkt trägolv, en standard öppen spis, en spiselkrans i sten och brunt golv
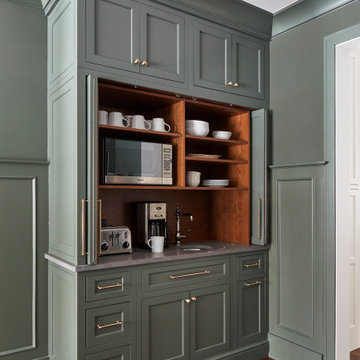
Beautiful Dining Room with wainscot paneling, dry bar, and larder with pocketing doors.
Inspiration för stora lantliga separata matplatser, med gröna väggar, mörkt trägolv och brunt golv
Inspiration för stora lantliga separata matplatser, med gröna väggar, mörkt trägolv och brunt golv

Wallpaper - Abnormals Anonymous
Head Chairs - Crate and Barrel
Benches - World Market
Console / Chandelier - Arteriors Home
Sconces - Triple Seven Home
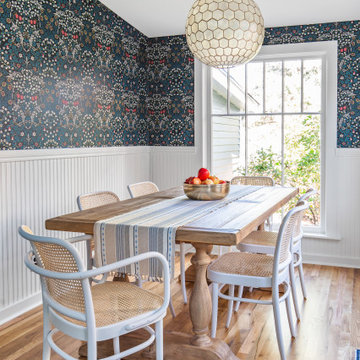
Inredning av en klassisk matplats, med flerfärgade väggar, mellanmörkt trägolv och brunt golv

Idéer för vintage matplatser, med beige väggar, mellanmörkt trägolv, en standard öppen spis och brunt golv
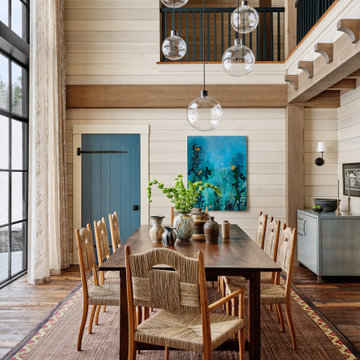
Exempel på en lantlig matplats, med beige väggar, mörkt trägolv och brunt golv

BURLESQUE DINING ROOM
We designed this extraordinary room as part of a large interior design project in Stamford, Lincolnshire. Our client asked us to create for him a Moulin Rouge themed dining room to enchant his guests in the evenings – and to house his prized collection of fine wines.
The palette of deep hues, rich dark wood tones and accents of opulent brass create a warm, luxurious and magical backdrop for poker nights and unforgettable dinner parties.
CLIMATE CONTROLLED WINE STORAGE
The biggest wow factor in this room is undoubtedly the luxury wine cabinet, which was custom designed and made for us by Spiral Cellars. Standing proud in the centre of the back wall, it maintains a constant temperature for our client’s collection of well over a hundred bottles.
As a nice finishing touch, our audio-visuals engineer found a way to connect it to the room’s Q–Motion mood lighting system, integrating it perfectly within the room at all times of day.
POKER NIGHTS AND UNFORGETTABLE DINNER PARTIES
We always love to work with a quirky and OTT brief! This room encapsulates the drama and mystery we are so passionate about creating for our clients.
The wallpaper – a cool, midnight blue grasscloth – envelopes you in the depths of night; the warmer oranges and pinks advancing powerfully out of this shadowy background.
The antique dining table in the centre of the room was brought from another of our client’s properties, and carefully integrated into this design. Another existing piece was the Chesterfield which we had stripped and reupholstered in sumptuous blue leather.
On this project we delivered our full interior design service, which includes concept design visuals, a rigorous technical design package and full project coordination and installation service.

A warm and welcoming dining area in an open plan kitchen. Sage green walls, with a herring wallpaper, complementing the colours already present in the kitchen. From a bland white space to a warm and welcoming space.

Wall colour: Grey Moss #234 by Little Greene | Chandelier is the large Rex pendant by Timothy Oulton | Joinery by Luxe Projects London
Inspiration för en stor vintage matplats med öppen planlösning, med grå väggar, mörkt trägolv, en hängande öppen spis, en spiselkrans i sten och brunt golv
Inspiration för en stor vintage matplats med öppen planlösning, med grå väggar, mörkt trägolv, en hängande öppen spis, en spiselkrans i sten och brunt golv
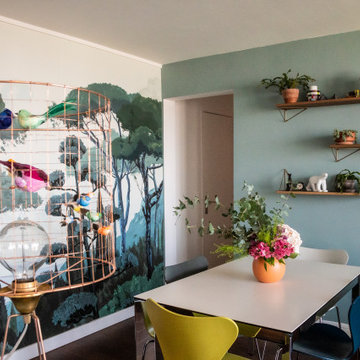
L'aménagement du séjour et de la salle à manger a été modifié afin d'obtenir une atmosphère cosy ainsi qu'une optimisation maximale de l'espace. Le mur faisant face aux baies vitrées est décoré d'un papier peint de type fresque de chez Papermint. Il donne de la couleur, du style et de la profondeur à la pièce. Une lampe à poser volière du designer Mathieu Challières complète l'ensemble.

A pair of brass swing arm wall sconces are mounted over custom built-in cabinets and stacked oak floating shelves. The texture and sheen of the square, hand-made, Zellige tile backsplash provides visual interest and design style while large windows offer spectacular views of the property creating an enjoyable and relaxed atmosphere for dining and entertaining.

The 2021 Southern Living Idea House is inspiring on multiple levels. Dubbed the “forever home,” the concept was to design for all stages of life, with thoughtful spaces that meet the ever-evolving needs of families today.
Marvin products were chosen for this project to maximize the use of natural light, allow airflow from outdoors to indoors, and provide expansive views that overlook the Ohio River.
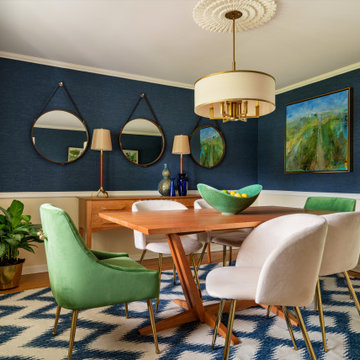
The stars of this casual dining room are the custom trestle table and sideboard. The navy grasscloth wall covering offers a textured backdrop for the gorgeous abstract landscape painting by local artist, Georganna Lenssen. a wool woven rug with a bold tribal inspired design enlivens the space.The classic chandelier has a brushed gold finish and linen drum shade. Three round mirrors add sparkle. well placed accessories complete the decor

Room by room, we’re taking on this 1970’s home and bringing it into 2021’s aesthetic and functional desires. The homeowner’s started with the bar, lounge area, and dining room. Bright white paint sets the backdrop for these spaces and really brightens up what used to be light gold walls.
We leveraged their beautiful backyard landscape by incorporating organic patterns and earthy botanical colors to play off the nature just beyond the huge sliding doors.
Since the rooms are in one long galley orientation, the design flow was extremely important. Colors pop in the dining room chandelier (the showstopper that just makes this room “wow”) as well as in the artwork and pillows. The dining table, woven wood shades, and grasscloth offer multiple textures throughout the zones by adding depth, while the marble tops’ and tiles’ linear and geometric patterns give a balanced contrast to the other solids in the areas. The result? A beautiful and comfortable entertaining space!
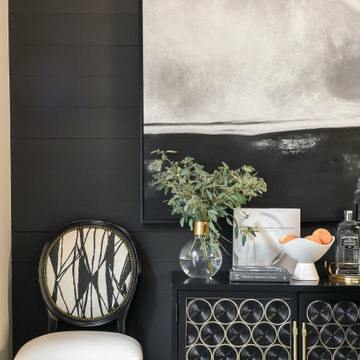
Idéer för att renovera ett vintage kök med matplats, med svarta väggar, mellanmörkt trägolv och brunt golv
4 705 foton på matplats, med brunt golv
1
