5 749 foton på matplats, med en dubbelsidig öppen spis och en bred öppen spis
Sortera efter:
Budget
Sortera efter:Populärt i dag
1 - 20 av 5 749 foton
Artikel 1 av 3

Dining room and main hallway. Modern fireplace wall has herringbone tile pattern and custom wood shelving. The main hall has custom wood trusses that bring the feel of the 16' tall ceilings down to earth. The steel dining table is 4' x 10' and was built specially for the space.

Inredning av en modern stor matplats med öppen planlösning, med vita väggar, mellanmörkt trägolv, en bred öppen spis, en spiselkrans i sten och brunt golv

Andreas Zapfe, www.objektphoto.com
Modern inredning av ett stort kök med matplats, med vita väggar, ljust trägolv, en bred öppen spis, en spiselkrans i gips och beiget golv
Modern inredning av ett stort kök med matplats, med vita väggar, ljust trägolv, en bred öppen spis, en spiselkrans i gips och beiget golv

Idéer för en liten modern separat matplats, med grå väggar, mörkt trägolv, en bred öppen spis och en spiselkrans i trä

The formal dining room looks out to the spacious backyard with French doors opening to the pool and spa area. The wood burning brick fireplace was painted white in the renovation and white wainscoting surrounds the room, keeping it fresh and modern. The dramatic wood pitched roof has skylights that bring in light and keep things bright and airy.

Custom Made & Installed by: Gaetano Hardwood Floors, Inc. White Oak Herringbone in a natural finish.
Inredning av en modern matplats, med vita väggar, ljust trägolv, en bred öppen spis och beiget golv
Inredning av en modern matplats, med vita väggar, ljust trägolv, en bred öppen spis och beiget golv

Idéer för en mellanstor amerikansk matplats med öppen planlösning, med grå väggar, en dubbelsidig öppen spis och en spiselkrans i tegelsten
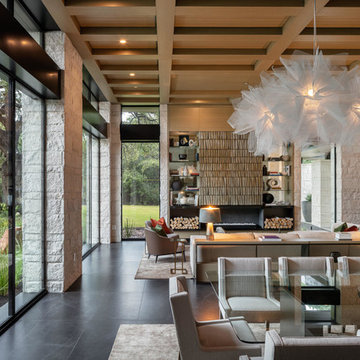
Modern inredning av en matplats med öppen planlösning, med grå väggar, en bred öppen spis och grått golv

Mit Blick auf das Kaminfeuer lädt der große Esstisch zu geselligen Runden ein.
Idéer för att renovera en mellanstor funkis matplats med öppen planlösning, med vita väggar, en dubbelsidig öppen spis, svart golv och en spiselkrans i gips
Idéer för att renovera en mellanstor funkis matplats med öppen planlösning, med vita väggar, en dubbelsidig öppen spis, svart golv och en spiselkrans i gips

Kris Moya Estudio
Exempel på en stor modern matplats med öppen planlösning, med grå väggar, laminatgolv, en dubbelsidig öppen spis, en spiselkrans i metall och brunt golv
Exempel på en stor modern matplats med öppen planlösning, med grå väggar, laminatgolv, en dubbelsidig öppen spis, en spiselkrans i metall och brunt golv
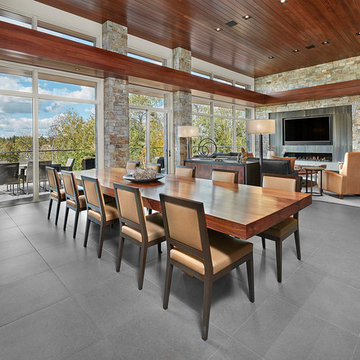
Foto på en stor funkis matplats med öppen planlösning, med vita väggar, klinkergolv i porslin, en bred öppen spis, en spiselkrans i sten och grått golv

This open concept dining room not only is open to the kitchen and living room but also flows out to sprawling decks overlooking Silicon Valley. The weathered wood table and custom veneer millwork are juxtaposed against the sleek nature of the polished concrete floors and metal detailing on the custom fireplace.

Foto på en mycket stor funkis matplats, med beige väggar, betonggolv, en dubbelsidig öppen spis och en spiselkrans i sten

The owners, inspired by mid-century modern architecture, hired Klopf Architecture to design an Eichler-inspired 21st-Century, energy efficient new home that would replace a dilapidated 1940s home. The home follows the gentle slope of the hillside while the overarching post-and-beam roof above provides an unchanging datum line. The changing moods of nature animate the house because of views through large glass walls at nearly every vantage point. Every square foot of the house remains close to the ground creating and adding to the sense of connection with nature.
Klopf Architecture Project Team: John Klopf, AIA, Geoff Campen, Angela Todorova, and Jeff Prose
Structural Engineer: Alex Rood, SE, Fulcrum Engineering (now Pivot Engineering)
Landscape Designer (atrium): Yoshi Chiba, Chiba's Gardening
Landscape Designer (rear lawn): Aldo Sepulveda, Sepulveda Landscaping
Contractor: Augie Peccei, Coast to Coast Construction
Photography ©2015 Mariko Reed
Location: Belmont, CA
Year completed: 2015
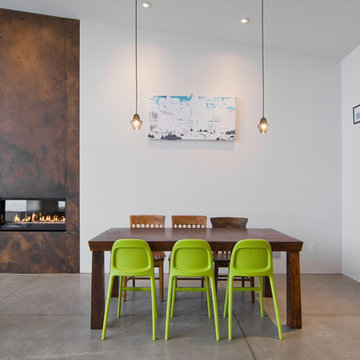
Photo: Lucy Call © 2014 Houzz
Design: Imbue Design
Bild på en funkis matplats, med betonggolv, en spiselkrans i metall och en bred öppen spis
Bild på en funkis matplats, med betonggolv, en spiselkrans i metall och en bred öppen spis
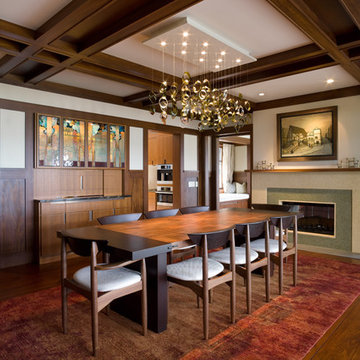
Mid Century modern meets arts and crafts - this dining room combines numerous influences for a layered, textured approach. Tyler Mallory Photography tylermallory.com

Idéer för en modern matplats, med en spiselkrans i sten, vita väggar, ljust trägolv och en bred öppen spis
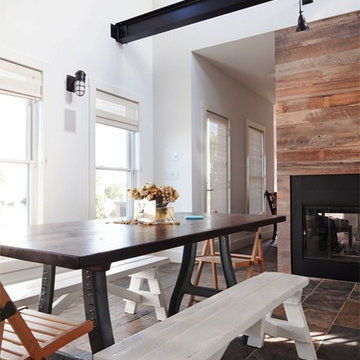
2012 Design Excellence Award, Residential Design+Build Magazine
2011 Watermark Award
Inredning av ett modernt litet kök med matplats, med vita väggar, skiffergolv, en dubbelsidig öppen spis, en spiselkrans i trä och flerfärgat golv
Inredning av ett modernt litet kök med matplats, med vita väggar, skiffergolv, en dubbelsidig öppen spis, en spiselkrans i trä och flerfärgat golv

Oakland Hills Whole Hose Remodel. Award-winning Design for Living’s Dream Kitchen Contest in 2007. Design by Twig Gallemore at Elevation Design & Architecture. Photo of dining room to living room and fireplace

Sala da pranzo: sulla destra ribassamento soffitto per zona ingresso e scala che porta al piano superiore: pareti verdi e marmo verde alpi a pavimento. Frontalmente la zona pranzo con armadio in legno noce canaletto cannettato. Pavimento in parquet rovere naturale posato a spina ungherese. Mobile a destra sempre in noce con rivestimento in marmo marquinia e camino.
A sinistra porte scorrevoli per accedere a diverse camere oltre che da corridoio
5 749 foton på matplats, med en dubbelsidig öppen spis och en bred öppen spis
1