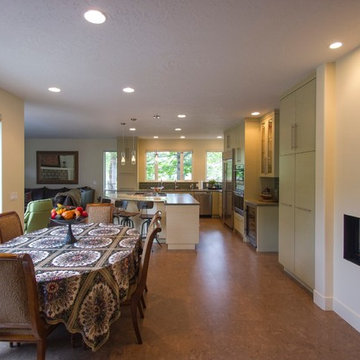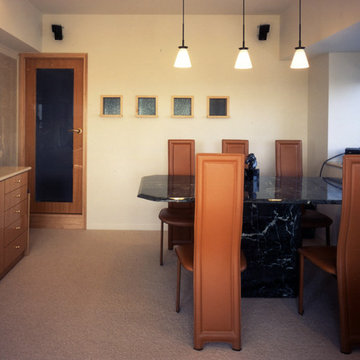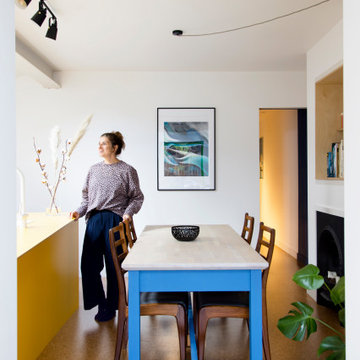3 foton på matplats, med korkgolv och en bred öppen spis
Sortera efter:Populärt i dag
1 - 3 av 3 foton

The original dining nook was too small to accommodate larger family gatherings. Our solution was to bump out and reframe the alcove to create more space, then add larger windows to bring in the view of the beautiful patio and backyard.

空間構成
Inredning av ett modernt mellanstort kök med matplats, med vita väggar, korkgolv, en bred öppen spis och en spiselkrans i sten
Inredning av ett modernt mellanstort kök med matplats, med vita väggar, korkgolv, en bred öppen spis och en spiselkrans i sten

A modest side and rear extension in South East London.
The scheme sought to create the flexibility of a three bedroom, two reception house within the footprint of an original small one bedroom flat with a new ground floor wrap around extension. As such the addition is carefully considered to ensure the spaces are separate, unique to their own setting yet always borrowing from adjacent spaces where needed.
The use of colour was important to help give each space a minimal difference to the next with other finishes allowing it to subtly appear as a whole when required.
3 foton på matplats, med korkgolv och en bred öppen spis
1