520 foton på matplats, med ljust trägolv och en bred öppen spis
Sortera efter:
Budget
Sortera efter:Populärt i dag
1 - 20 av 520 foton

This brownstone, located in Harlem, consists of five stories which had been duplexed to create a two story rental unit and a 3 story home for the owners. The owner hired us to do a modern renovation of their home and rear garden. The garden was under utilized, barely visible from the interior and could only be accessed via a small steel stair at the rear of the second floor. We enlarged the owner’s home to include the rear third of the floor below which had walk out access to the garden. The additional square footage became a new family room connected to the living room and kitchen on the floor above via a double height space and a new sculptural stair. The rear facade was completely restructured to allow us to install a wall to wall two story window and door system within the new double height space creating a connection not only between the two floors but with the outside. The garden itself was terraced into two levels, the bottom level of which is directly accessed from the new family room space, the upper level accessed via a few stone clad steps. The upper level of the garden features a playful interplay of stone pavers with wood decking adjacent to a large seating area and a new planting bed. Wet bar cabinetry at the family room level is mirrored by an outside cabinetry/grill configuration as another way to visually tie inside to out. The second floor features the dining room, kitchen and living room in a large open space. Wall to wall builtins from the front to the rear transition from storage to dining display to kitchen; ending at an open shelf display with a fireplace feature in the base. The third floor serves as the children’s floor with two bedrooms and two ensuite baths. The fourth floor is a master suite with a large bedroom and a large bathroom bridged by a walnut clad hall that conceals a closet system and features a built in desk. The master bath consists of a tiled partition wall dividing the space to create a large walkthrough shower for two on one side and showcasing a free standing tub on the other. The house is full of custom modern details such as the recessed, lit handrail at the house’s main stair, floor to ceiling glass partitions separating the halls from the stairs and a whimsical builtin bench in the entry.

Custom Made & Installed by: Gaetano Hardwood Floors, Inc. White Oak Herringbone in a natural finish.
Inredning av en modern matplats, med vita väggar, ljust trägolv, en bred öppen spis och beiget golv
Inredning av en modern matplats, med vita väggar, ljust trägolv, en bred öppen spis och beiget golv

Andreas Zapfe, www.objektphoto.com
Modern inredning av ett stort kök med matplats, med vita väggar, ljust trägolv, en bred öppen spis, en spiselkrans i gips och beiget golv
Modern inredning av ett stort kök med matplats, med vita väggar, ljust trägolv, en bred öppen spis, en spiselkrans i gips och beiget golv

Architect: Rick Shean & Christopher Simmonds, Christopher Simmonds Architect Inc.
Photography By: Peter Fritz
“Feels very confident and fluent. Love the contrast between first and second floor, both in material and volume. Excellent modern composition.”
This Gatineau Hills home creates a beautiful balance between modern and natural. The natural house design embraces its earthy surroundings, while opening the door to a contemporary aesthetic. The open ground floor, with its interconnected spaces and floor-to-ceiling windows, allows sunlight to flow through uninterrupted, showcasing the beauty of the natural light as it varies throughout the day and by season.
The façade of reclaimed wood on the upper level, white cement board lining the lower, and large expanses of floor-to-ceiling windows throughout are the perfect package for this chic forest home. A warm wood ceiling overhead and rustic hand-scraped wood floor underfoot wrap you in nature’s best.
Marvin’s floor-to-ceiling windows invite in the ever-changing landscape of trees and mountains indoors. From the exterior, the vertical windows lead the eye upward, loosely echoing the vertical lines of the surrounding trees. The large windows and minimal frames effectively framed unique views of the beautiful Gatineau Hills without distracting from them. Further, the windows on the second floor, where the bedrooms are located, are tinted for added privacy. Marvin’s selection of window frame colors further defined this home’s contrasting exterior palette. White window frames were used for the ground floor and black for the second floor.
MARVIN PRODUCTS USED:
Marvin Bi-Fold Door
Marvin Sliding Patio Door
Marvin Tilt Turn and Hopper Window
Marvin Ultimate Awning Window
Marvin Ultimate Swinging French Door

Italian pendant lighting stands out against the custom graduated slate fireplace, custom old-growth redwood slab dining table with casters, contemporary high back host chairs with stainless steel nailhead trim, custom wool area rug, custom hand-planed walnut buffet with sliding doors and drawers, hand-planed Port Orford cedar beams, earth plaster walls and ceiling. Joel Berman glass sliding doors with stainless steel barn door hardware
Photo:: Michael R. Timmer
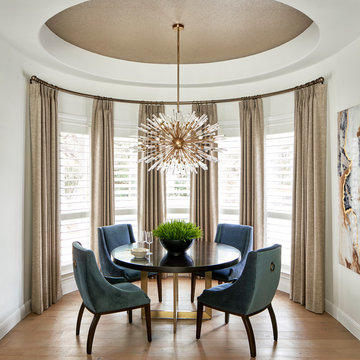
This beautiful breakfast nook features a metallic cork wallpapered ceiling, a stunning sputnik chandelier, and contemporary artwork in shades of gold and blue.

Wide-Plank European White Oak with White Wash Custom Offsite Finish.
Also: Gray Barn Board Wall Cladding. Truly reclaimed Barn Board.
Inredning av ett modernt stort kök med matplats, med vita väggar, ljust trägolv, en bred öppen spis och en spiselkrans i trä
Inredning av ett modernt stort kök med matplats, med vita väggar, ljust trägolv, en bred öppen spis och en spiselkrans i trä
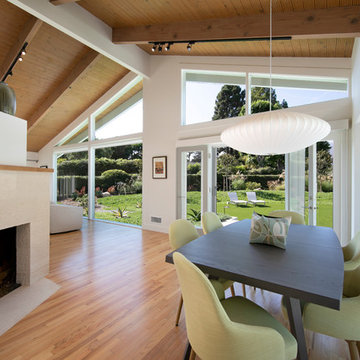
Jim Bartsch
50 tals inredning av en matplats, med vita väggar, ljust trägolv och en bred öppen spis
50 tals inredning av en matplats, med vita väggar, ljust trägolv och en bred öppen spis

Inspiration för ett litet funkis kök med matplats, med grå väggar, ljust trägolv, beiget golv, en bred öppen spis och en spiselkrans i sten
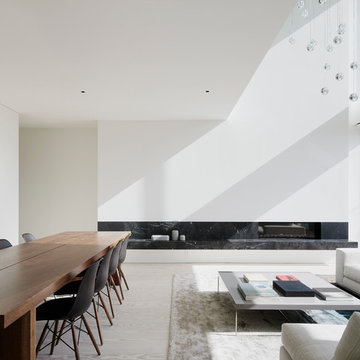
Idéer för mellanstora funkis matplatser med öppen planlösning, med vita väggar, ljust trägolv, en bred öppen spis och en spiselkrans i sten
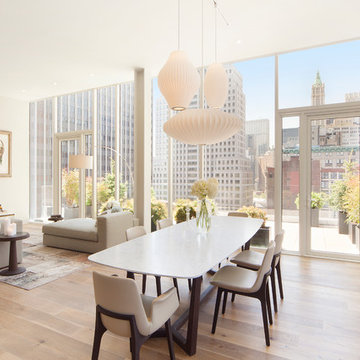
Foto på en mellanstor funkis matplats med öppen planlösning, med vita väggar, ljust trägolv och en bred öppen spis

Inspiration för stora moderna matplatser, med vita väggar, ljust trägolv, en bred öppen spis och en spiselkrans i gips
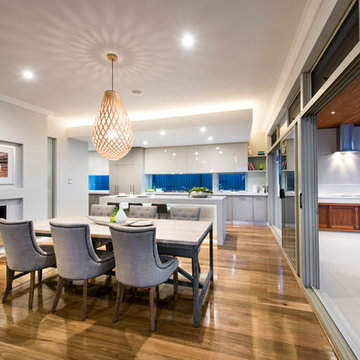
Bild på en stor funkis matplats, med grå väggar, ljust trägolv, en spiselkrans i gips och en bred öppen spis
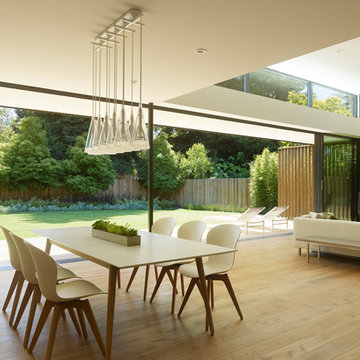
Architecture & Interior Design: LNAI Architecture
Photography: Matthew Millman
Foto på en funkis matplats med öppen planlösning, med beige väggar, ljust trägolv, en bred öppen spis, en spiselkrans i metall och beiget golv
Foto på en funkis matplats med öppen planlösning, med beige väggar, ljust trägolv, en bred öppen spis, en spiselkrans i metall och beiget golv
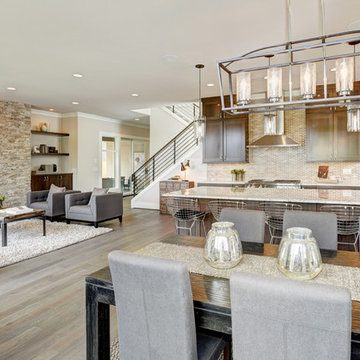
Idéer för att renovera en mellanstor funkis matplats, med beige väggar, ljust trägolv, en bred öppen spis, en spiselkrans i sten och brunt golv
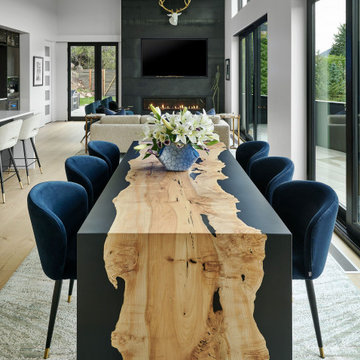
Modern dining table overlooking a kitchen and great room, with a roof deck and panoramic view.
Exempel på en mellanstor modern matplats med öppen planlösning, med vita väggar, ljust trägolv, en bred öppen spis, en spiselkrans i metall och brunt golv
Exempel på en mellanstor modern matplats med öppen planlösning, med vita väggar, ljust trägolv, en bred öppen spis, en spiselkrans i metall och brunt golv

Modern inredning av en stor matplats, med vita väggar, ljust trägolv, en bred öppen spis och beiget golv
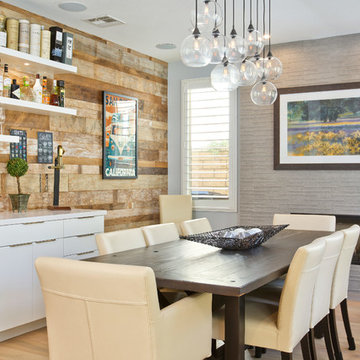
Inspiration för mellanstora klassiska kök med matplatser, med ljust trägolv, en bred öppen spis, beiget golv, blå väggar och en spiselkrans i trä

Modern inredning av en mellanstor matplats, med ljust trägolv, en bred öppen spis, blå väggar och en spiselkrans i trä
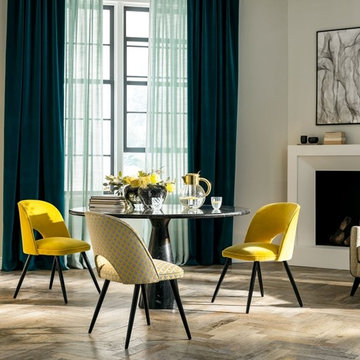
Inspiration för mellanstora klassiska separata matplatser, med beige väggar, ljust trägolv, en bred öppen spis och en spiselkrans i sten
520 foton på matplats, med ljust trägolv och en bred öppen spis
1