256 foton på matplats, med en bred öppen spis
Sortera efter:
Budget
Sortera efter:Populärt i dag
1 - 20 av 256 foton
Artikel 1 av 3

Photo: Lisa Petrole
Idéer för att renovera en mycket stor funkis matplats med öppen planlösning, med klinkergolv i porslin, en bred öppen spis, en spiselkrans i trä, grått golv och grå väggar
Idéer för att renovera en mycket stor funkis matplats med öppen planlösning, med klinkergolv i porslin, en bred öppen spis, en spiselkrans i trä, grått golv och grå väggar
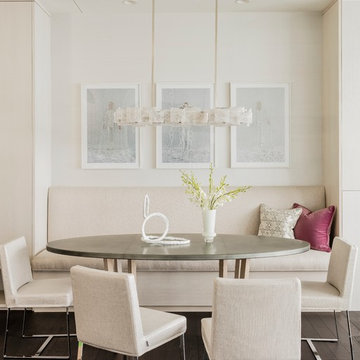
Photography by Michael J. Lee
Idéer för stora funkis matplatser, med vita väggar, mörkt trägolv och en bred öppen spis
Idéer för stora funkis matplatser, med vita väggar, mörkt trägolv och en bred öppen spis

The open plan in this Living/Dining/Kitchen combination area is great for entertaining family and friends while enjoying the view.
Photoraphed by: Coles Hairston
Architect: James LaRue
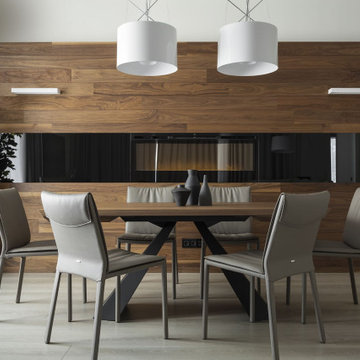
Заказчиком проекта выступила современная семья с одним ребенком. Объект нам достался уже с начатым ремонтом. Поэтому пришлось все ломать и начинать с нуля. Глобальной перепланировки достичь не удалось, т.к. практически все стены были несущие. В некоторых местах мы расширили проемы, а именно вход в кухню, холл и гардеробную с дополнительным усилением. Прошли процедуру согласования и начали разрабатывать детальный проект по оформлению интерьера. В дизайн-проекте мы хотели создать некую единую концепцию всей квартиры с применением отделки под дерево и камень. Одна из фишек данного интерьера - это просто потрясающие двери до потолка в скрытом коробе, производство фабрики Sofia и скрытый плинтус. Полотно двери и плинтус находится в одной плоскости со стеной, что делает интерьер непрерывным без лишних деталей. По нашей задумке они сделаны под окраску - в цвет стен. Несмотря на то, что они супер круто смотрятся и необыкновенно гармонируют в интерьере, мы должны понимать, что их монтаж и дальнейшие подводки стыков и откосов требуют высокой квалификации и аккуратностям строителей.

This view from the bar shows the pool house, with ample seating for relaxing or dining, a large screen television, extensive counters, a beer tap, linear fireplace and kitchen.
photo: Mike Heacox / Luciole Design

Soggiorno: boiserie in palissandro, camino a gas e TV 65". Pareti in grigio scuro al 6% di lucidità, finestre a profilo sottile, dalla grande capacit di isolamento acustico.
---
Living room: rosewood paneling, gas fireplace and 65 " TV. Dark gray walls (6% gloss), thin profile windows, providing high sound-insulation capacity.
---
Omaggio allo stile italiano degli anni Quaranta, sostenuto da impianti di alto livello.
---
A tribute to the Italian style of the Forties, supported by state-of-the-art tech systems.
---
Photographer: Luca Tranquilli
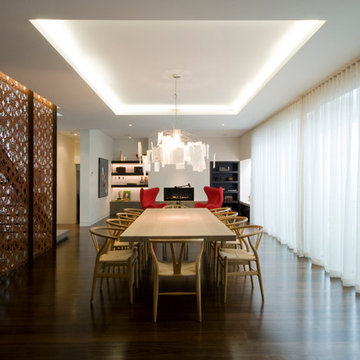
Modern inredning av en mycket stor matplats med öppen planlösning, med vita väggar, mörkt trägolv och en bred öppen spis

Italian pendant lighting stands out against the custom graduated slate fireplace, custom old-growth redwood slab dining table with casters, contemporary high back host chairs with stainless steel nailhead trim, custom wool area rug, custom hand-planed walnut buffet with sliding doors and drawers, hand-planed Port Orford cedar beams, earth plaster walls and ceiling. Joel Berman glass sliding doors with stainless steel barn door hardware
Photo:: Michael R. Timmer

A window seat was added to the front window and the existing fireplace was transformed dramatic porcelain tiles and a gas insert. The vertical oak slats separate the entry door and hold a pair of floating wood drawers. Below is a shoe cabinet - making sure all clutter is hidden behind modern finishes.
Photograph: Jeffrey Totaro

This brownstone, located in Harlem, consists of five stories which had been duplexed to create a two story rental unit and a 3 story home for the owners. The owner hired us to do a modern renovation of their home and rear garden. The garden was under utilized, barely visible from the interior and could only be accessed via a small steel stair at the rear of the second floor. We enlarged the owner’s home to include the rear third of the floor below which had walk out access to the garden. The additional square footage became a new family room connected to the living room and kitchen on the floor above via a double height space and a new sculptural stair. The rear facade was completely restructured to allow us to install a wall to wall two story window and door system within the new double height space creating a connection not only between the two floors but with the outside. The garden itself was terraced into two levels, the bottom level of which is directly accessed from the new family room space, the upper level accessed via a few stone clad steps. The upper level of the garden features a playful interplay of stone pavers with wood decking adjacent to a large seating area and a new planting bed. Wet bar cabinetry at the family room level is mirrored by an outside cabinetry/grill configuration as another way to visually tie inside to out. The second floor features the dining room, kitchen and living room in a large open space. Wall to wall builtins from the front to the rear transition from storage to dining display to kitchen; ending at an open shelf display with a fireplace feature in the base. The third floor serves as the children’s floor with two bedrooms and two ensuite baths. The fourth floor is a master suite with a large bedroom and a large bathroom bridged by a walnut clad hall that conceals a closet system and features a built in desk. The master bath consists of a tiled partition wall dividing the space to create a large walkthrough shower for two on one side and showcasing a free standing tub on the other. The house is full of custom modern details such as the recessed, lit handrail at the house’s main stair, floor to ceiling glass partitions separating the halls from the stairs and a whimsical builtin bench in the entry.
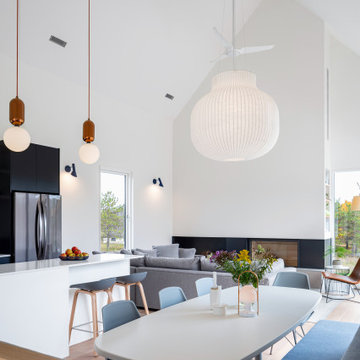
Idéer för att renovera ett funkis kök med matplats, med vita väggar, ljust trägolv, en bred öppen spis och en spiselkrans i metall

zona tavolo pranzo
Grande vetrata scorrevole sul terrazzo
Sullo sfondo zona relax - spa.
Tavolo Extendo, sedie wishbone di Carl Hansen,
porta scorrevole in legno con sistema magic
Luci: binari a soffitto di viabizzuno a led
Resina Kerakoll a terra colore 06.
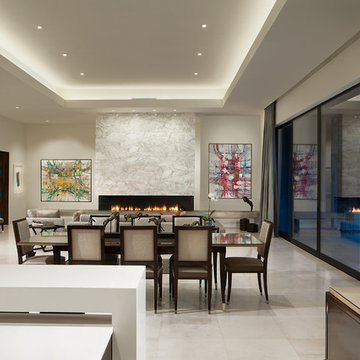
Foto på en mellanstor funkis matplats med öppen planlösning, med vita väggar, en bred öppen spis, en spiselkrans i sten, marmorgolv och vitt golv
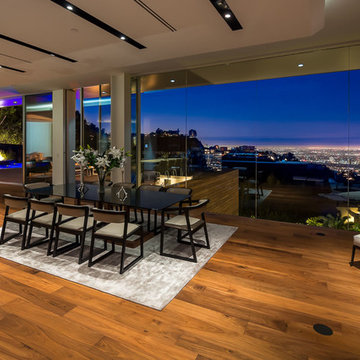
Mark Singer
Idéer för att renovera en mycket stor funkis matplats med öppen planlösning, med grå väggar, mellanmörkt trägolv, en bred öppen spis och en spiselkrans i sten
Idéer för att renovera en mycket stor funkis matplats med öppen planlösning, med grå väggar, mellanmörkt trägolv, en bred öppen spis och en spiselkrans i sten
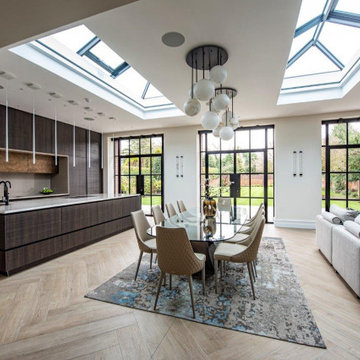
Luxury Eggersmann kitchen, designer and in stalled by Diane Berry Kitchens, stunning porcelain floor by Lapicida, kitchen furniture by Eggersmann, with Quartz worktops and Vibia pendant lights over the island. Diane not only designed the kitchen but also a feature fireplace, black and gold room divider shelving, bar area and a walk in pantry.

Idéer för att renovera en stor funkis matplats med öppen planlösning, med beige väggar, brunt golv, mellanmörkt trägolv, en bred öppen spis och en spiselkrans i sten
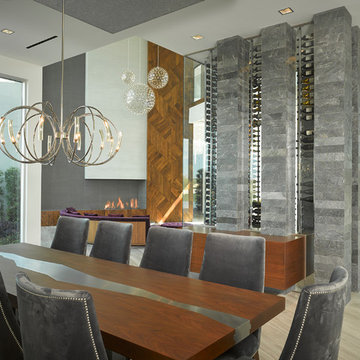
Inspiration för stora moderna matplatser med öppen planlösning, med vita väggar, klinkergolv i porslin och en bred öppen spis
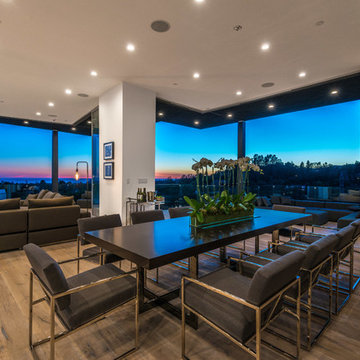
Ground up development. 7,000 sq ft contemporary luxury home constructed by FINA Construction Group Inc.
Idéer för att renovera ett mycket stort funkis kök med matplats, med ljust trägolv, en bred öppen spis och en spiselkrans i sten
Idéer för att renovera ett mycket stort funkis kök med matplats, med ljust trägolv, en bred öppen spis och en spiselkrans i sten

The open-plan living room has knotty cedar wood panels and ceiling, with a log cabin style while still appearing modern. The custom designed fireplace features a cantilevered bench and a 3-sided glass Ortal insert.
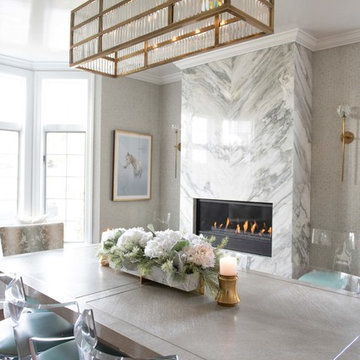
Chuan Ding
Inspiration för stora klassiska separata matplatser, med metallisk väggfärg, mörkt trägolv, en bred öppen spis, en spiselkrans i sten och brunt golv
Inspiration för stora klassiska separata matplatser, med metallisk väggfärg, mörkt trägolv, en bred öppen spis, en spiselkrans i sten och brunt golv
256 foton på matplats, med en bred öppen spis
1