58 foton på matplats, med en bred öppen spis
Sortera efter:
Budget
Sortera efter:Populärt i dag
1 - 20 av 58 foton

Comfortable living and dining space with beautiful wood ceiling beams, marble gas fireplace surround, and built-ins.
Photo by Ashley Avila Photography

Modern inredning av en stor matplats, med vita väggar, ljust trägolv, en bred öppen spis och beiget golv

Ocean Bank is a contemporary style oceanfront home located in Chemainus, BC. We broke ground on this home in March 2021. Situated on a sloped lot, Ocean Bank includes 3,086 sq.ft. of finished space over two floors.
The main floor features 11′ ceilings throughout. However, the ceiling vaults to 16′ in the Great Room. Large doors and windows take in the amazing ocean view.
The Kitchen in this custom home is truly a beautiful work of art. The 10′ island is topped with beautiful marble from Vancouver Island. A panel fridge and matching freezer, a large butler’s pantry, and Wolf range are other desirable features of this Kitchen. Also on the main floor, the double-sided gas fireplace that separates the Living and Dining Rooms is lined with gorgeous tile slabs. The glass and steel stairwell railings were custom made on site.
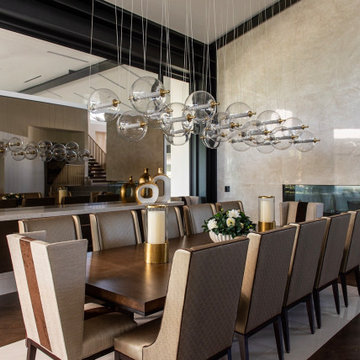
Idéer för att renovera en funkis matplats med öppen planlösning, med mörkt trägolv, en bred öppen spis, en spiselkrans i sten och brunt golv

The open-plan living room has knotty cedar wood panels and ceiling, with a log cabin style while still appearing modern. The custom designed fireplace features a cantilevered bench and a 3-sided glass Ortal insert.
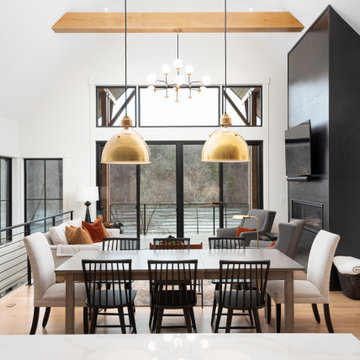
Exempel på ett mellanstort kök med matplats, med vita väggar, mellanmörkt trägolv, en bred öppen spis och en spiselkrans i betong
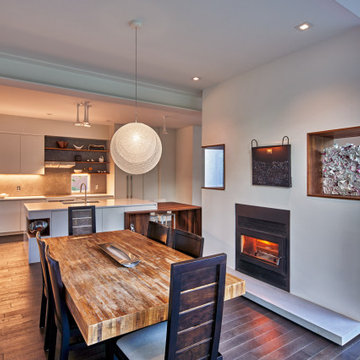
Inspiration för mellanstora moderna kök med matplatser, med vita väggar, mellanmörkt trägolv, en bred öppen spis, en spiselkrans i metall och brunt golv

The top floor was designed to provide a large, open concept space for our clients to have family and friends gather. The large kitchen features an island with a waterfall edge, a hidden pantry concealed in millwork, and long windows allowing for natural light to pour in. The central 3-sided fireplace creates a sense of entry while also providing privacy from the front door in the living spaces.
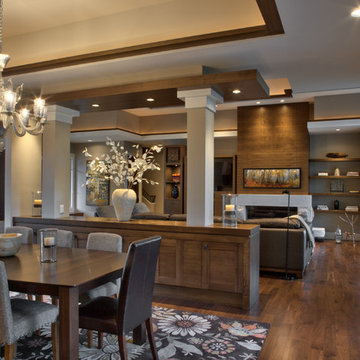
Saari & Forrai Photography
Briarwood II Construction
Idéer för att renovera ett stort funkis kök med matplats, med vita väggar, mellanmörkt trägolv, en bred öppen spis, en spiselkrans i sten och brunt golv
Idéer för att renovera ett stort funkis kök med matplats, med vita väggar, mellanmörkt trägolv, en bred öppen spis, en spiselkrans i sten och brunt golv

Idéer för att renovera en rustik matplats, med en bred öppen spis och en spiselkrans i metall
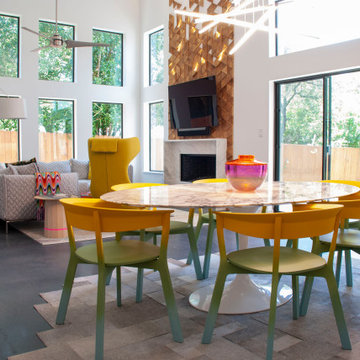
Idéer för att renovera en mellanstor funkis matplats med öppen planlösning, med vita väggar, betonggolv, en bred öppen spis, en spiselkrans i trä och grått golv
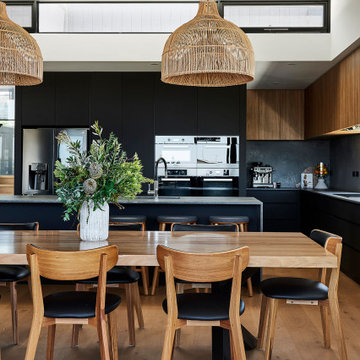
Modern inredning av en stor matplats med öppen planlösning, med vita väggar, mellanmörkt trägolv, en bred öppen spis, en spiselkrans i trä och brunt golv
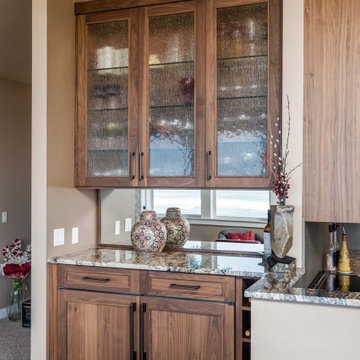
At the buffet, we continued the walnut cabinets, dark metal bar pulls, and granite countertop --this time with a mirror backsplash to enhance the ocean view and seeded glass in the uppers for that coastal feel.
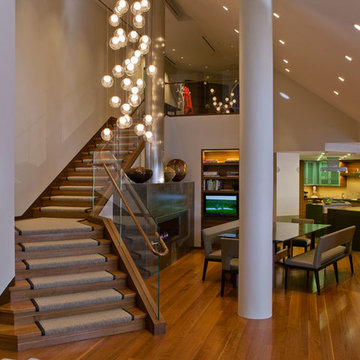
In this entryway to dining and kitchen area, the white and wood combination offers a spacious and cozy feeling. While the pendant chandelier adds beauty and elegance to the entire room. The angled ceiling, the stylish decors, and the warm lights brings out the contemporary design of this house.
Built by ULFBUILT. Message us to learn more about our work.
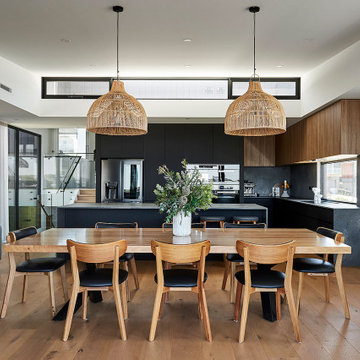
Idéer för att renovera en stor funkis matplats med öppen planlösning, med vita väggar, mellanmörkt trägolv, en bred öppen spis, en spiselkrans i trä och brunt golv
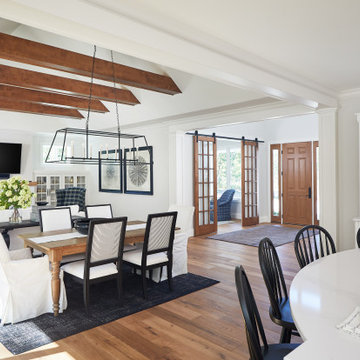
Comfortably-scaled living and dining spaces with beautiful wood accents serve as a great connection between spaces
Bild på en lantlig matplats, med vita väggar, mellanmörkt trägolv, en bred öppen spis, en spiselkrans i sten och brunt golv
Bild på en lantlig matplats, med vita väggar, mellanmörkt trägolv, en bred öppen spis, en spiselkrans i sten och brunt golv
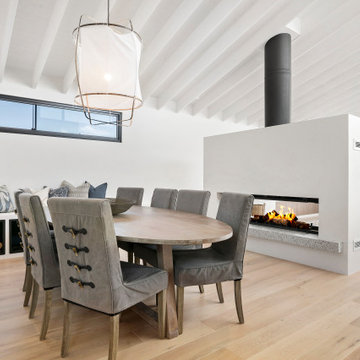
Maritim inredning av en stor matplats med öppen planlösning, med vita väggar, ljust trägolv, en bred öppen spis och beiget golv
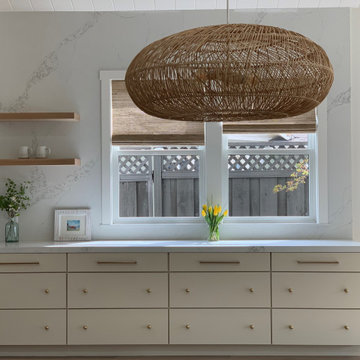
2021 - 3,100 square foot Coastal Farmhouse Style Residence completed with French oak hardwood floors throughout, light and bright with black and natural accents.
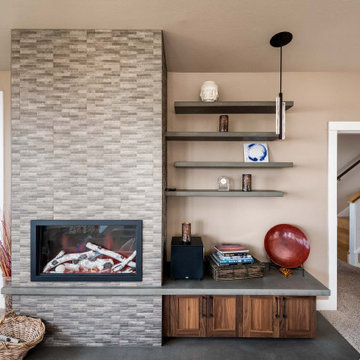
The fireplace is a bit more contemporary with a gas fireplace insert, textured tone surround, polished cement hearth, and walnut cabinets for storage under the hearth. Four floating shelves made with the same polished cement are mounted in a staggered pattern on the wall adjacent.
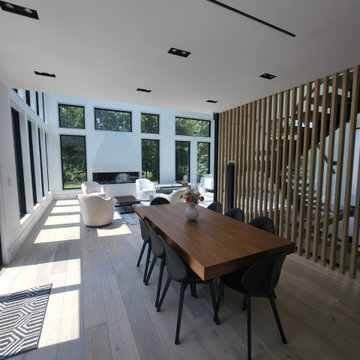
Balboa Oak Hardwood– The Alta Vista Hardwood Flooring is a return to vintage European Design. These beautiful classic and refined floors are crafted out of French White Oak, a premier hardwood species that has been used for everything from flooring to shipbuilding over the centuries due to its stability.
58 foton på matplats, med en bred öppen spis
1