1 514 foton på matplats, med en öppen hörnspis
Sortera efter:
Budget
Sortera efter:Populärt i dag
1 - 20 av 1 514 foton
Artikel 1 av 3
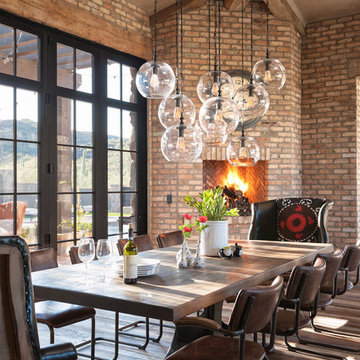
Idéer för att renovera en stor lantlig matplats, med mellanmörkt trägolv och en öppen hörnspis

Modern inredning av en mellanstor matplats med öppen planlösning, med ljust trägolv och en öppen hörnspis

Brick by Endicott; white oak flooring and millwork; custom wool/silk rug. White paint color is Benjamin Moore, Cloud Cover.
Photo by Whit Preston.
Bild på en 60 tals matplats, med vita väggar, ljust trägolv, en öppen hörnspis, en spiselkrans i tegelsten och brunt golv
Bild på en 60 tals matplats, med vita väggar, ljust trägolv, en öppen hörnspis, en spiselkrans i tegelsten och brunt golv

Foto på en stor rustik matplats med öppen planlösning, med mellanmörkt trägolv, en spiselkrans i sten, brunt golv och en öppen hörnspis
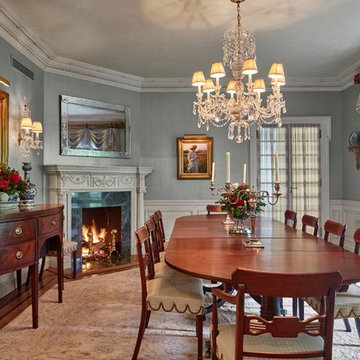
From grand estates, to exquisite country homes, to whole house renovations, the quality and attention to detail of a "Significant Homes" custom home is immediately apparent. Full time on-site supervision, a dedicated office staff and hand picked professional craftsmen are the team that take you from groundbreaking to occupancy. Every "Significant Homes" project represents 45 years of luxury homebuilding experience, and a commitment to quality widely recognized by architects, the press and, most of all....thoroughly satisfied homeowners. Our projects have been published in Architectural Digest 6 times along with many other publications and books. Though the lion share of our work has been in Fairfield and Westchester counties, we have built homes in Palm Beach, Aspen, Maine, Nantucket and Long Island.
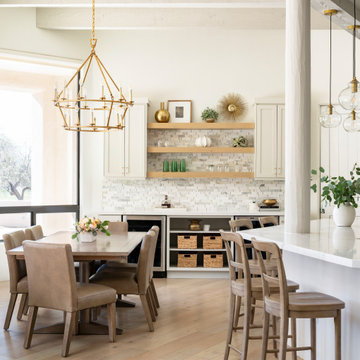
Bild på en vintage matplats, med ljust trägolv, en öppen hörnspis och en spiselkrans i trä
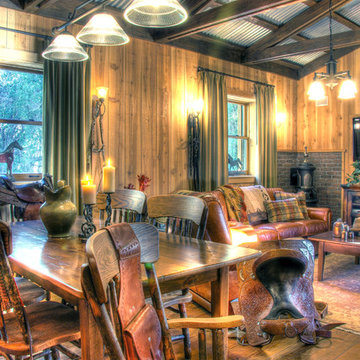
Horse groom's cottage with exposed wood beamed ceiling. Corrigated metal roof
The Multiple Ranch and Mountain Homes are shown in this project catalog: from Camarillo horse ranches to Lake Tahoe ski lodges. Featuring rock walls and fireplaces with decorative wrought iron doors, stained wood trusses and hand scraped beams. Rustic designs give a warm lodge feel to these large ski resort homes and cattle ranches. Pine plank or slate and stone flooring with custom old world wrought iron lighting, leather furniture and handmade, scraped wood dining tables give a warmth to the hard use of these homes, some of which are on working farms and orchards. Antique and new custom upholstery, covered in velvet with deep rich tones and hand knotted rugs in the bedrooms give a softness and warmth so comfortable and livable. In the kitchen, range hoods provide beautiful points of interest, from hammered copper, steel, and wood. Unique stone mosaic, custom painted tile and stone backsplash in the kitchen and baths.
designed by Maraya Interior Design. From their beautiful resort town of Ojai, they serve clients in Montecito, Hope Ranch, Malibu, Westlake and Calabasas, across the tri-county areas of Santa Barbara, Ventura and Los Angeles, south to Hidden Hills- north through Solvang and more.
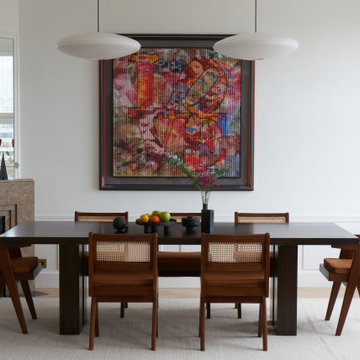
Rénovation complète d'un appartement familial de 210 m² aux touches art-déco. L'appartement a fait l'objet d'une refonte complète afin de convenir aux besoins d'une famille Parisienne.

Exempel på en mellanstor modern matplats med öppen planlösning, med vita väggar, ljust trägolv, en öppen hörnspis och en spiselkrans i gips

Wohn-Esszimmer mit Sitzfenster
Idéer för att renovera en stor funkis matplats med öppen planlösning, med vita väggar, plywoodgolv, en öppen hörnspis och beiget golv
Idéer för att renovera en stor funkis matplats med öppen planlösning, med vita väggar, plywoodgolv, en öppen hörnspis och beiget golv
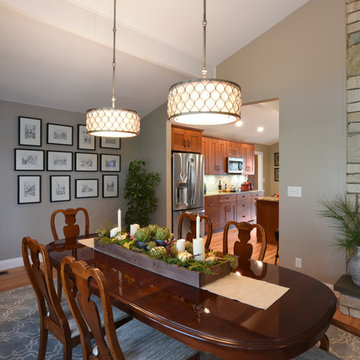
Bild på en stor vintage matplats med öppen planlösning, med grå väggar, ljust trägolv, en öppen hörnspis, en spiselkrans i sten och beiget golv

The dining room and kitchen flow seamlessly in this mid-century home. The white walls and countertops create visual space while the beautiful white oak cabinets provide abundant storage. Both the exposed wood ceiling and oak floors were existing, we refinished them and color matched new trim as needed.
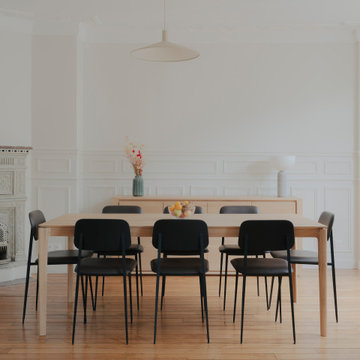
Foto på en funkis matplats, med vita väggar, ljust trägolv, en öppen hörnspis och beiget golv

Removed Wall separating the living, and dining room. Installed Gas fireplace, with limestone facade.
Inspiration för stora moderna matplatser med öppen planlösning, med grå väggar, vinylgolv, en öppen hörnspis, en spiselkrans i sten och grått golv
Inspiration för stora moderna matplatser med öppen planlösning, med grå väggar, vinylgolv, en öppen hörnspis, en spiselkrans i sten och grått golv
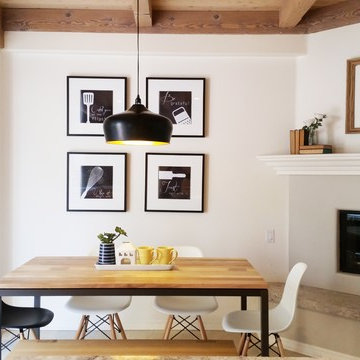
Inredning av en nordisk mellanstor separat matplats, med klinkergolv i keramik, vita väggar, en öppen hörnspis och en spiselkrans i gips
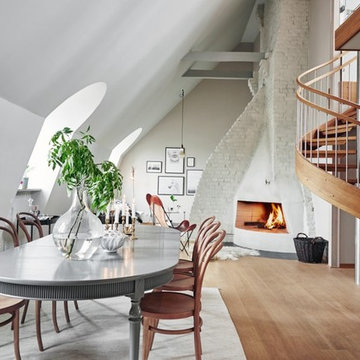
Idéer för en stor eklektisk matplats med öppen planlösning, med ljust trägolv, vita väggar, en öppen hörnspis och en spiselkrans i gips
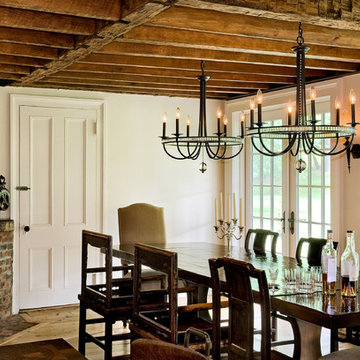
Renovated kitchen in old home with low ceilings.
Dining room.
Photography: Rob Karosis
Idéer för att renovera en lantlig matplats, med vita väggar, en öppen hörnspis och en spiselkrans i tegelsten
Idéer för att renovera en lantlig matplats, med vita väggar, en öppen hörnspis och en spiselkrans i tegelsten
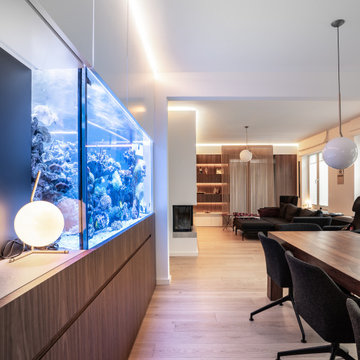
Exempel på en stor modern matplats med öppen planlösning, med en öppen hörnspis

Smart home is a joyful renovation project in Seddon for a family teeming with curiosity. The design included adding an open plan living, dining and kitchen to an existing heritage home. It seeks to make smart, effective use of very tight spaces. A mezzanine over the pantry and study nook utilises the volume created by the cathedral ceiling, while large openable skylights increase the perception of light and space, and double as 'thermal chimneys' to assist natural ventilation processes in summer.
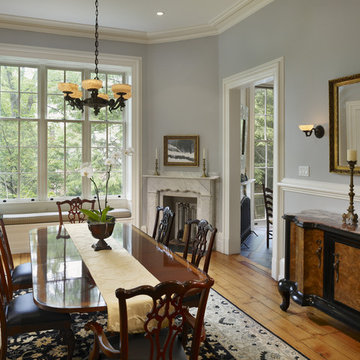
Photography: Barry Halkin
Inredning av en klassisk matplats, med en öppen hörnspis och grå väggar
Inredning av en klassisk matplats, med en öppen hörnspis och grå väggar
1 514 foton på matplats, med en öppen hörnspis
1