251 foton på matplats, med beige väggar och en öppen vedspis
Sortera efter:
Budget
Sortera efter:Populärt i dag
1 - 20 av 251 foton

Exempel på en liten eklektisk matplats, med beige väggar, mellanmörkt trägolv, en öppen vedspis, en spiselkrans i tegelsten och brunt golv

Inspiration för små lantliga matplatser, med beige väggar, en öppen vedspis, en spiselkrans i gips och svart golv
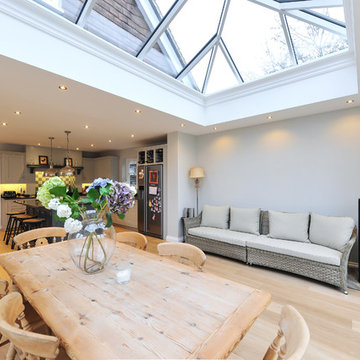
Roof Lantern, Bifold Doors, and Bespoke Guttering Cornice Detail supplied to a home in Witley, Godalming.
The roof lantern was powdercoated in a special RAL colour chosen by our client, a stone grey for the outside, and a warm grey for the inside. We also powdercoated the bifold doors, windows and guttering detail in the same RAL colour as the roof lantern interior, to give continuity to the extension.
The slim profiles of the roof lantern and the windows and doors also adds an understated elegance to the finished look.
Photo credit: Will Southon, Brickfield Construction
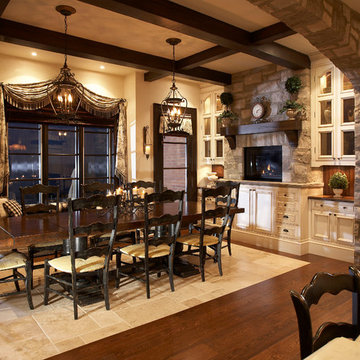
A stone arch separates the kitchen and breakfast area of this traditional kitchen.
Bild på ett stort vintage kök med matplats, med beige väggar, mellanmörkt trägolv, en spiselkrans i sten och en öppen vedspis
Bild på ett stort vintage kök med matplats, med beige väggar, mellanmörkt trägolv, en spiselkrans i sten och en öppen vedspis
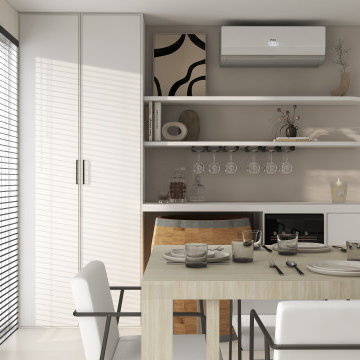
Cette maison neuve manquait de rangement, de fonctionnalité, elle n'avait pas été complètement aménager et manquer de personalisation et de décoration.
Souhaits des clients, tons neutres, blanc, beige et noir.
Création d'un meuble bar sur mesure pouvant accueillir un tonneau.
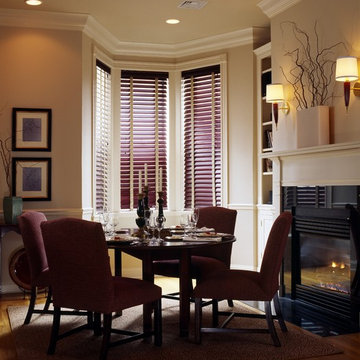
Klassisk inredning av en matplats, med beige väggar, mörkt trägolv och en öppen vedspis
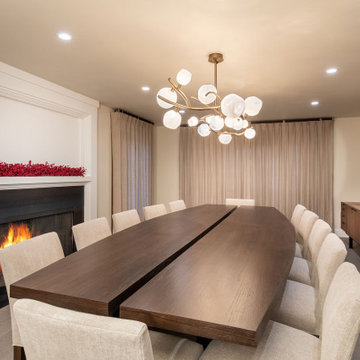
Idéer för mellanstora funkis separata matplatser, med beige väggar, mellanmörkt trägolv, en öppen vedspis, en spiselkrans i sten och brunt golv
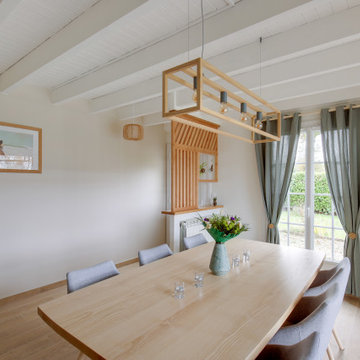
Bild på en stor nordisk matplats, med beige väggar, klinkergolv i keramik, en öppen vedspis och brunt golv
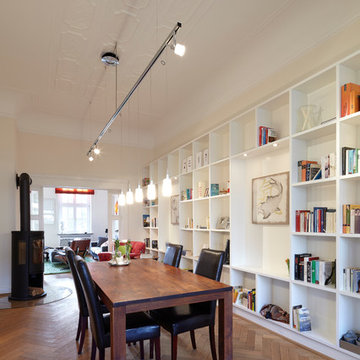
Durch Einbau einer maßangefertigten Bibliothek-Wand wurde in Kombination mit integrierten Schallschutz-Elementen der Hall der hohen Decken reduziert und die Hellhörigkeit vermindert.
Die Stuckdecken waren zum Teil über Jahre verborgen und wurden im Zuge der Sanierung freigelegt und aufgearbeitet.
...
Architekt:
CLAUDIA GROTEGUT ARCHITEKTUR + KONZEPT
www.claudia-grotegut.de
...
Foto:
Lioba Schneider | www.liobaschneider.de
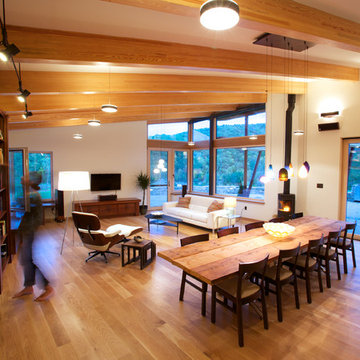
Brett Winter Lemon Photography
Foto på en funkis matplats med öppen planlösning, med beige väggar, mellanmörkt trägolv, en öppen vedspis och en spiselkrans i metall
Foto på en funkis matplats med öppen planlösning, med beige väggar, mellanmörkt trägolv, en öppen vedspis och en spiselkrans i metall
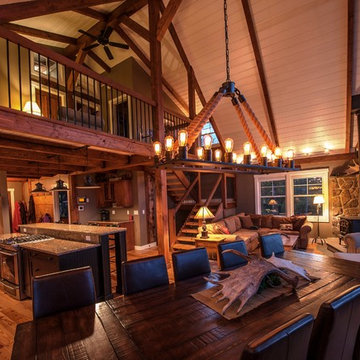
Yankee Barn Homes - Moose Ridge Lodge is a smaller post and beam home that definitely lives large. Northpeak Photography
Bild på en stor rustik matplats med öppen planlösning, med beige väggar, ljust trägolv och en öppen vedspis
Bild på en stor rustik matplats med öppen planlösning, med beige väggar, ljust trägolv och en öppen vedspis
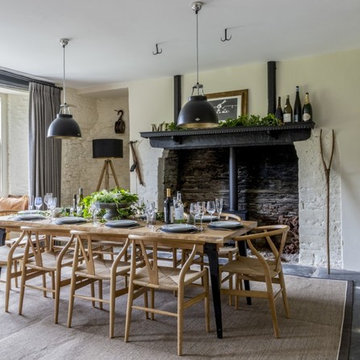
Idéer för att renovera en mellanstor lantlig matplats, med en öppen vedspis, svart golv och beige väggar
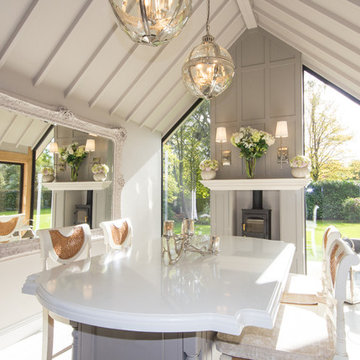
Turnkey Interior Styling
Foto på en mellanstor lantlig matplats, med beige väggar, ljust trägolv och en öppen vedspis
Foto på en mellanstor lantlig matplats, med beige väggar, ljust trägolv och en öppen vedspis

Jotul Oslo Wood Stove in Blue/Black Finish, Alcove in Hillstone Verona Cast Stone, Floor in Bourbon Street Brick, Raised Hearth in Custom Reinforced Concrete, Wood Storage Below Hearth
This traditional dining room has an oak floor with dining furniture from Bylaw Furniture. The chairs are covered in Sanderson Clovelly fabric, and the curtains are in James Hare Orissa Silk Gilver, teamed with Bradley Collection curtain poles. The inglenook fireplace houses a wood burner, and the original cheese cabinet creates a traditional feel to this room. The original oak beams in the ceiling ensures this space is intimate for formal dining. Photos by Steve Russell Studios
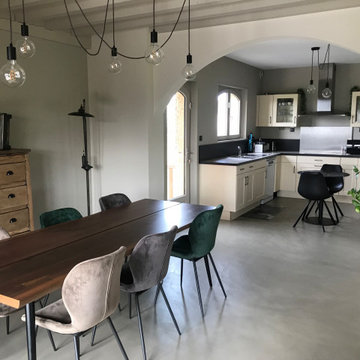
Inspiration för mellanstora klassiska matplatser med öppen planlösning, med beige väggar, betonggolv, beiget golv och en öppen vedspis
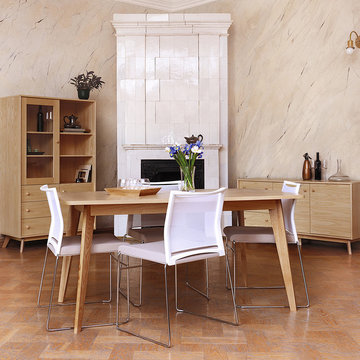
Bild på en mellanstor 50 tals separat matplats, med beige väggar, mellanmörkt trägolv, en öppen vedspis, en spiselkrans i trä och brunt golv
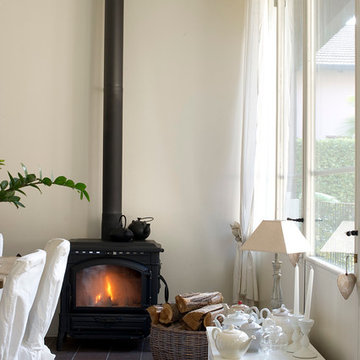
Exempel på en liten shabby chic-inspirerad matplats med öppen planlösning, med beige väggar, kalkstensgolv, en öppen vedspis, en spiselkrans i metall och grått golv
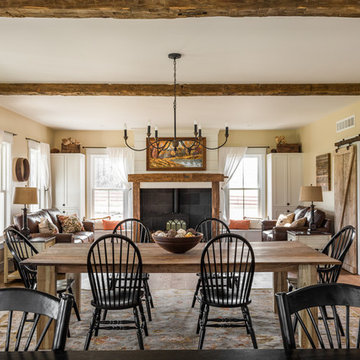
The Home Aesthetic
Inspiration för ett stort lantligt kök med matplats, med beige väggar, mellanmörkt trägolv, en öppen vedspis och en spiselkrans i trä
Inspiration för ett stort lantligt kök med matplats, med beige väggar, mellanmörkt trägolv, en öppen vedspis och en spiselkrans i trä
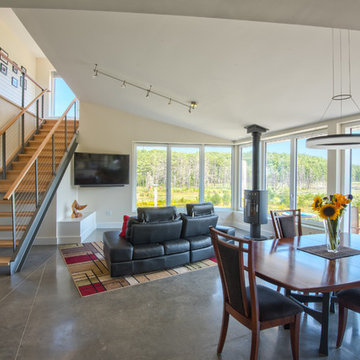
Context
Norbert and Robin had dreamed of retiring in a Passive House-certified home overlooking the Lubberland Creek Preserve in Southeastern New Hampshire, and they’d done their homework. They were interested in using four integrated Zehnder America (www.zehnderamerica.com) technologies to make the 1,900 square foot home extremely energy efficient.
They didn’t miss any opportunity to innovate or raise the bar on sustainable design. Our goals were focused on guaranteeing their comfort in every season, saving them money on a fixed income, and reducing the home’s overall impact on the environment as much as possible.
Response
The home faces directly south and captures sunlight all winter under tall and vaulted ceilings and a continuous band of slim-lined, Italian triple-pane windows and doors that provide gorgeous views of the wild preserve. A second-story office nook and clerestory provide even deeper views, with a little more privacy.
Zehnder, which previously sold its innovative products only in Europe, took on the project as a test house. We designed around Zehnder’s vent-based systems, including a geothermal heat loop that heats and cools incoming air, a heat pump cooling system, electric towel-warmer radiators in the bathrooms, and a highly efficient energy recovery ventilator, which recycles heat and minimizes the need for air conditioning. The house effectively has no conventional heating system—and doesn’t need it. We also looked for efficiencies and smart solutions everywhere, from the lights to the windows to the insulation.
The kitchen exhaust hood eliminates, cleans, and recirculates cooking fumes in the home’s unique kitchen, custom-designed to match the ways Norbert likes to prepare meals. There are several countertop heights so they can prep and clean comfortably, and the eat-in kitchen also has two seating heights so people can sit and socialize while they’re working on dinner. An adjacent screened porch greets guests and opens to the view.
A roof-mounted solar system helps to ensure that the home generates more energy than it consumes—helped by features such as a heat pump water heater, superinsulation, LED lights and a polished concrete floor that helps regulate indoor temperatures.
251 foton på matplats, med beige väggar och en öppen vedspis
1