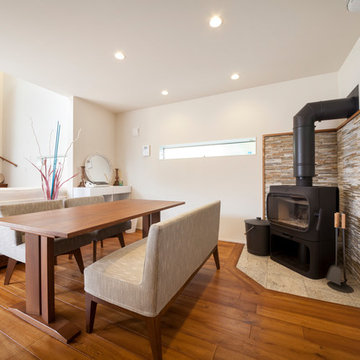729 foton på matplats, med en öppen vedspis och brunt golv
Sortera efter:
Budget
Sortera efter:Populärt i dag
1 - 20 av 729 foton

Exempel på en liten eklektisk matplats, med beige väggar, mellanmörkt trägolv, en öppen vedspis, en spiselkrans i tegelsten och brunt golv
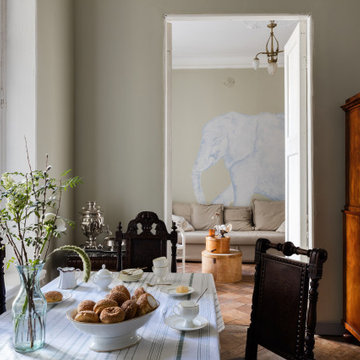
Idéer för att renovera en mellanstor eklektisk matplats med öppen planlösning, med flerfärgade väggar, mellanmörkt trägolv, en öppen vedspis, en spiselkrans i trä och brunt golv
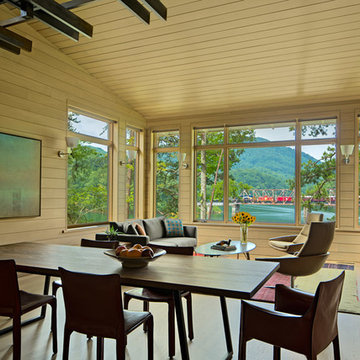
The Fontana Bridge residence is a mountain modern lake home located in the mountains of Swain County. The LEED Gold home is mountain modern house designed to integrate harmoniously with the surrounding Appalachian mountain setting. The understated exterior and the thoughtfully chosen neutral palette blend into the topography of the wooded hillside.
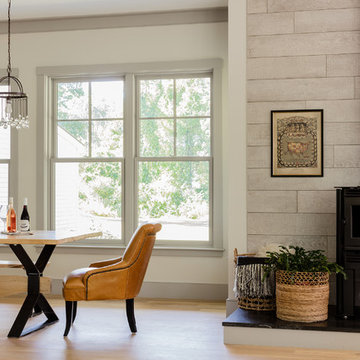
Michael J Lee
Inredning av en lantlig mycket stor matplats med öppen planlösning, med vita väggar, ljust trägolv, en öppen vedspis och brunt golv
Inredning av en lantlig mycket stor matplats med öppen planlösning, med vita väggar, ljust trägolv, en öppen vedspis och brunt golv
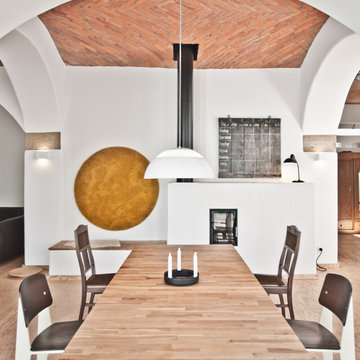
Bild på en mellanstor skandinavisk matplats med öppen planlösning, med vita väggar, en spiselkrans i gips, brunt golv, ljust trägolv och en öppen vedspis
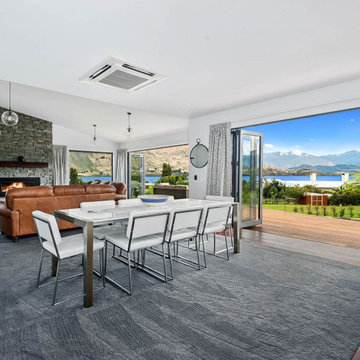
The interior is a continuation of the rich, natural outer, with hardwood timber detailing and flooring complementing strategic schist placements.
Idéer för en stor modern matplats med öppen planlösning, med vita väggar, mellanmörkt trägolv, en öppen vedspis och brunt golv
Idéer för en stor modern matplats med öppen planlösning, med vita väggar, mellanmörkt trägolv, en öppen vedspis och brunt golv

The Breakfast Room leading onto the kitchen through pockets doors using reclaimed Victorian pine doors. A dining area on one side and a seating area around the wood burner create a very cosy atmosphere.
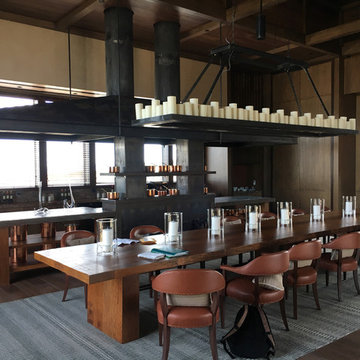
Inspiration för mycket stora moderna kök med matplatser, med bruna väggar, mörkt trägolv, en öppen vedspis, en spiselkrans i metall och brunt golv
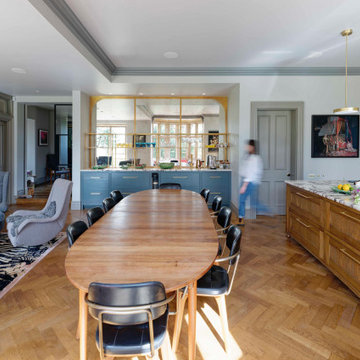
An open plan country manor house kitchen with freestanding look island. This servery sits off to one side. Calacatta Viola marble worktops tie the different areas together below the antiqued glass mirror in a brass frame. The polished brass boiling water tap with chilled and sparkling water makes this a great drinks station.
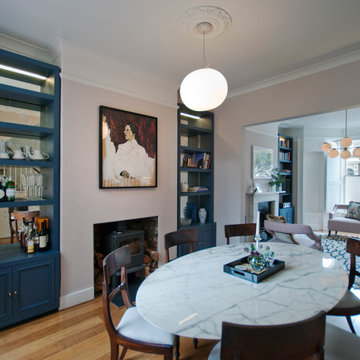
We were thrilled to be asked to look at refreshing the interiors of this family home including the conversion of an underused bedroom into a more practical shower and dressing room.
With our clients stunning art providing the colour palette for the ground floor we stripped out the existing alcoves in the reception and dining room, to install bespoke ink blue joinery with antique mirrored glass and hemp back panels to define each space. Stony plaster pink walls throughout kept a soft balance with the furnishings.
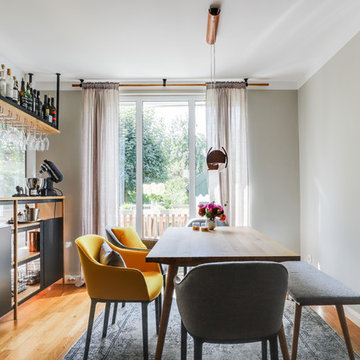
Moderne Essecke mit Eichentisch und Stühlen mit Stoffbezug
Inspiration för en mellanstor funkis matplats med öppen planlösning, med beige väggar, ljust trägolv, en öppen vedspis och brunt golv
Inspiration för en mellanstor funkis matplats med öppen planlösning, med beige väggar, ljust trägolv, en öppen vedspis och brunt golv
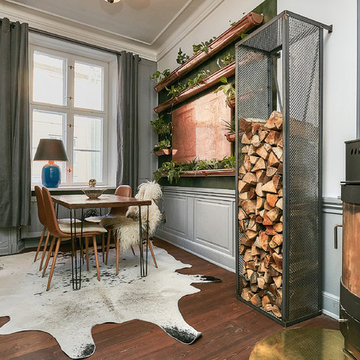
Fotograf Camilla Ropers © Houzz 2018
Inspiration för en mellanstor eklektisk separat matplats, med grå väggar, mörkt trägolv, en öppen vedspis, en spiselkrans i metall och brunt golv
Inspiration för en mellanstor eklektisk separat matplats, med grå väggar, mörkt trägolv, en öppen vedspis, en spiselkrans i metall och brunt golv

The fireplace next to the Dining area needed 'presence' as it was situated opposite the (new) stand-out kitchen. In order to accomplish this, we inverted the colours of the Calacatta marble kitchen bench and utilised a tile with a white fleck in it. This helped to balance the room, while giving the fireplace presence.
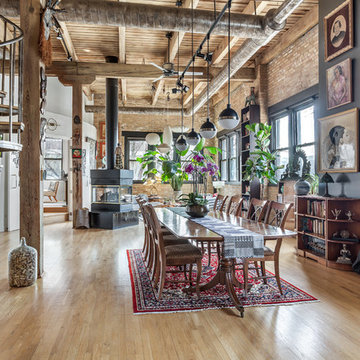
To create a global infusion-style, in this Chicago loft we utilized colorful textiles, richly colored furniture, and modern furniture, patterns, and colors.
Project designed by Skokie renovation firm, Chi Renovation & Design - general contractors, kitchen and bath remodelers, and design & build company. They serve the Chicago area and its surrounding suburbs, with an emphasis on the North Side and North Shore. You'll find their work from the Loop through Lincoln Park, Skokie, Evanston, Wilmette, and all the way up to Lake Forest.
For more about Chi Renovation & Design, click here: https://www.chirenovation.com/
To learn more about this project, click here:
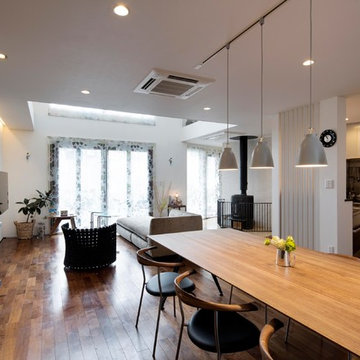
photo by 鈴木賢一
Bild på en funkis matplats med öppen planlösning, med vita väggar, mellanmörkt trägolv, en öppen vedspis och brunt golv
Bild på en funkis matplats med öppen planlösning, med vita väggar, mellanmörkt trägolv, en öppen vedspis och brunt golv

キッチンはオリジナルデザインで大工工事
Kentaro Watanabe
Exempel på ett mellanstort asiatiskt kök med matplats, med vita väggar, mörkt trägolv, en öppen vedspis, en spiselkrans i betong och brunt golv
Exempel på ett mellanstort asiatiskt kök med matplats, med vita väggar, mörkt trägolv, en öppen vedspis, en spiselkrans i betong och brunt golv
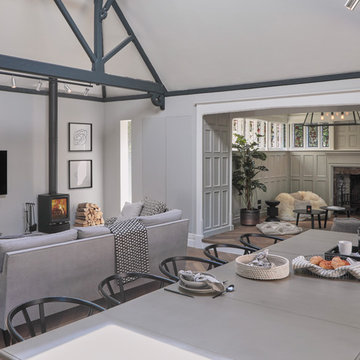
Foto på en vintage matplats med öppen planlösning, med grå väggar, ljust trägolv, brunt golv och en öppen vedspis
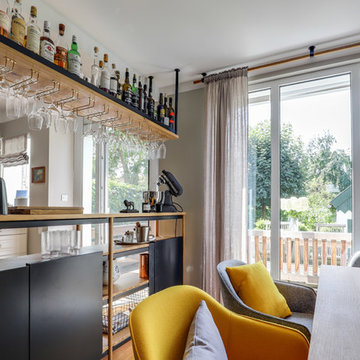
Essecke und Blick in den Garten
Exempel på en mellanstor modern matplats med öppen planlösning, med grå väggar, ljust trägolv, en öppen vedspis och brunt golv
Exempel på en mellanstor modern matplats med öppen planlösning, med grå väggar, ljust trägolv, en öppen vedspis och brunt golv
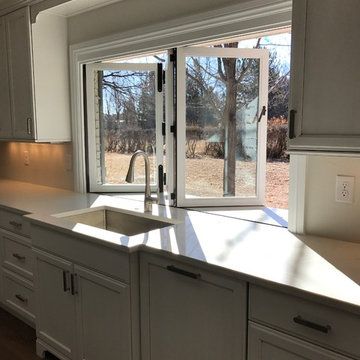
The new kitchen space was greatly enlarged by changing the location and light floods the space with the new vaulted ceiling and skylights. The patio is easily accessed for entertaining through the new french doors and the cantina window with counter to outside seating.
729 foton på matplats, med en öppen vedspis och brunt golv
1
