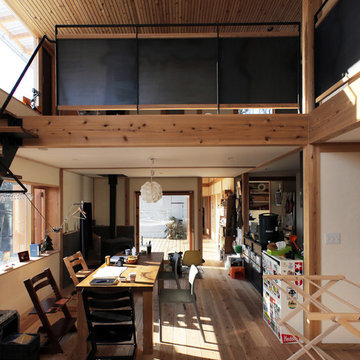4 631 foton på matplats, med en bred öppen spis och en öppen vedspis
Sortera efter:
Budget
Sortera efter:Populärt i dag
1 - 20 av 4 631 foton

Dining room and main hallway. Modern fireplace wall has herringbone tile pattern and custom wood shelving. The main hall has custom wood trusses that bring the feel of the 16' tall ceilings down to earth. The steel dining table is 4' x 10' and was built specially for the space.
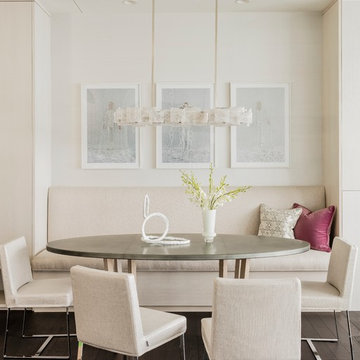
Photography by Michael J. Lee
Idéer för stora funkis matplatser, med vita väggar, mörkt trägolv och en bred öppen spis
Idéer för stora funkis matplatser, med vita väggar, mörkt trägolv och en bred öppen spis

Nordisk inredning av en mellanstor matplats med öppen planlösning, med vita väggar, betonggolv, en öppen vedspis, en spiselkrans i gips och grått golv

Bild på en stor nordisk matplats med öppen planlösning, med vita väggar, laminatgolv, en öppen vedspis, en spiselkrans i tegelsten och grått golv

This brownstone, located in Harlem, consists of five stories which had been duplexed to create a two story rental unit and a 3 story home for the owners. The owner hired us to do a modern renovation of their home and rear garden. The garden was under utilized, barely visible from the interior and could only be accessed via a small steel stair at the rear of the second floor. We enlarged the owner’s home to include the rear third of the floor below which had walk out access to the garden. The additional square footage became a new family room connected to the living room and kitchen on the floor above via a double height space and a new sculptural stair. The rear facade was completely restructured to allow us to install a wall to wall two story window and door system within the new double height space creating a connection not only between the two floors but with the outside. The garden itself was terraced into two levels, the bottom level of which is directly accessed from the new family room space, the upper level accessed via a few stone clad steps. The upper level of the garden features a playful interplay of stone pavers with wood decking adjacent to a large seating area and a new planting bed. Wet bar cabinetry at the family room level is mirrored by an outside cabinetry/grill configuration as another way to visually tie inside to out. The second floor features the dining room, kitchen and living room in a large open space. Wall to wall builtins from the front to the rear transition from storage to dining display to kitchen; ending at an open shelf display with a fireplace feature in the base. The third floor serves as the children’s floor with two bedrooms and two ensuite baths. The fourth floor is a master suite with a large bedroom and a large bathroom bridged by a walnut clad hall that conceals a closet system and features a built in desk. The master bath consists of a tiled partition wall dividing the space to create a large walkthrough shower for two on one side and showcasing a free standing tub on the other. The house is full of custom modern details such as the recessed, lit handrail at the house’s main stair, floor to ceiling glass partitions separating the halls from the stairs and a whimsical builtin bench in the entry.

Custom Made & Installed by: Gaetano Hardwood Floors, Inc. White Oak Herringbone in a natural finish.
Inredning av en modern matplats, med vita väggar, ljust trägolv, en bred öppen spis och beiget golv
Inredning av en modern matplats, med vita väggar, ljust trägolv, en bred öppen spis och beiget golv

Exempel på en stor modern matplats med öppen planlösning, med grå väggar, mellanmörkt trägolv, en bred öppen spis, en spiselkrans i sten och brunt golv

The Stunning Dining Room of this Llama Group Lake View House project. With a stunning 48,000 year old certified wood and resin table which is part of the Janey Butler Interiors collections. Stunning leather and bronze dining chairs. Bronze B3 Bulthaup wine fridge and hidden bar area with ice drawers and fridges. All alongside the 16 metres of Crestron automated Sky-Frame which over looks the amazing lake and grounds beyond. All furniture seen is from the Design Studio at Janey Butler Interiors.

Andreas Zapfe, www.objektphoto.com
Modern inredning av ett stort kök med matplats, med vita väggar, ljust trägolv, en bred öppen spis, en spiselkrans i gips och beiget golv
Modern inredning av ett stort kök med matplats, med vita väggar, ljust trägolv, en bred öppen spis, en spiselkrans i gips och beiget golv
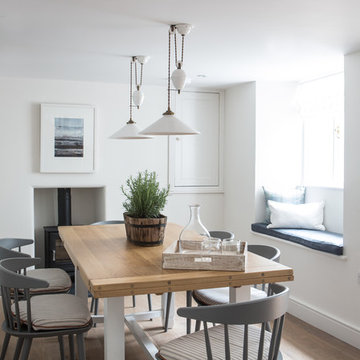
Inspiration för maritima matplatser, med vita väggar, ljust trägolv och en öppen vedspis

Jerry Kessler
Idéer för att renovera en stor funkis matplats med öppen planlösning, med grå väggar, en bred öppen spis, en spiselkrans i sten och kalkstensgolv
Idéer för att renovera en stor funkis matplats med öppen planlösning, med grå väggar, en bred öppen spis, en spiselkrans i sten och kalkstensgolv
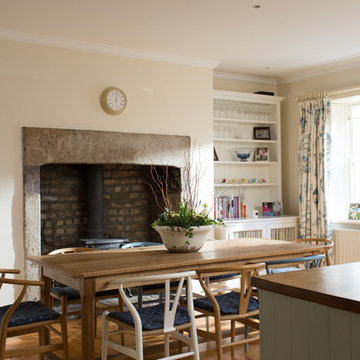
Bradley Quinn
Idéer för att renovera en lantlig matplats, med vita väggar, ljust trägolv, en öppen vedspis och en spiselkrans i betong
Idéer för att renovera en lantlig matplats, med vita väggar, ljust trägolv, en öppen vedspis och en spiselkrans i betong
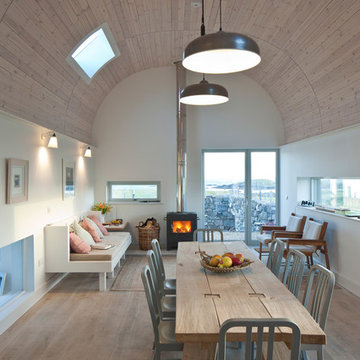
Inspiration för mellanstora moderna matplatser med öppen planlösning, med vita väggar, ljust trägolv och en öppen vedspis

Garden extension with high ceiling heights as part of the whole house refurbishment project. Extensions and a full refurbishment to a semi-detached house in East London.
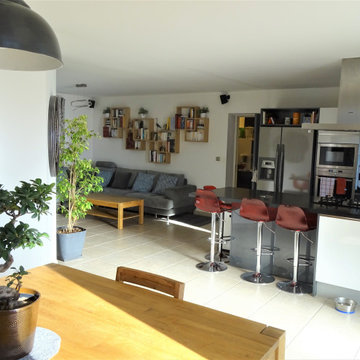
Grande pièce à vivre en L .
De part et d'autre de la cuisine : le salon (ancienne chambre d'enfant) et la salle à manger (ancien salon)
Mobilier et déco réalisés par le client.

Modern inredning av ett mellanstort kök med matplats, med vita väggar, mörkt trägolv, en bred öppen spis, en spiselkrans i trä och brunt golv

This sophisticated luxurious contemporary transitional dining area features custom-made adjustable maple wood table with brass finishes, velvet upholstery treatment chairs with detailed welts in contrast colors, grasscloth wallcovering, gold chandeliers and champagne architectural design details.

Designer, Kapan Shipman, created two contemporary fireplaces and unique built-in displays in this historic Andersonville home. The living room cleverly uses the unique angled space to house a sleek stone and wood fireplace with built in shelving and wall-mounted tv. We also custom built a vertical built-in closet at the back entryway as a mini mudroom for extra storage at the door. In the open-concept dining room, a gorgeous white stone gas fireplace is the focal point with a built-in credenza buffet for the dining area. At the front entryway, Kapan designed one of our most unique built ins with floor-to-ceiling wood beams anchoring white pedestal boxes for display. Another beauty is the industrial chic stairwell combining steel wire and a dark reclaimed wood bannister.
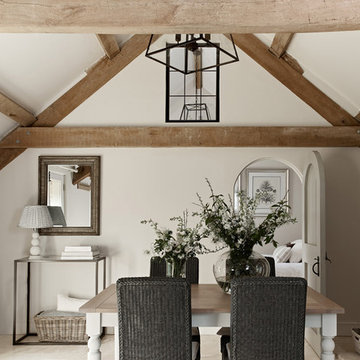
A dining room designed by Sims Hilditch
Idéer för att renovera en lantlig separat matplats, med grå väggar och en öppen vedspis
Idéer för att renovera en lantlig separat matplats, med grå väggar och en öppen vedspis
4 631 foton på matplats, med en bred öppen spis och en öppen vedspis
1
