202 foton på matplats, med klinkergolv i keramik och en öppen vedspis
Sortera efter:
Budget
Sortera efter:Populärt i dag
1 - 20 av 202 foton
Artikel 1 av 3

The Stunning Dining Room of this Llama Group Lake View House project. With a stunning 48,000 year old certified wood and resin table which is part of the Janey Butler Interiors collections. Stunning leather and bronze dining chairs. Bronze B3 Bulthaup wine fridge and hidden bar area with ice drawers and fridges. All alongside the 16 metres of Crestron automated Sky-Frame which over looks the amazing lake and grounds beyond. All furniture seen is from the Design Studio at Janey Butler Interiors.
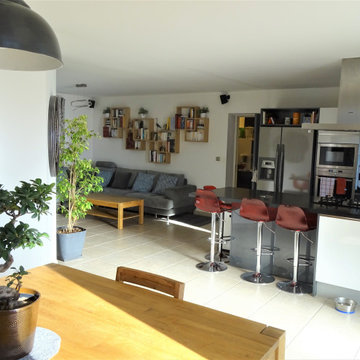
Grande pièce à vivre en L .
De part et d'autre de la cuisine : le salon (ancienne chambre d'enfant) et la salle à manger (ancien salon)
Mobilier et déco réalisés par le client.

A spacious, light-filled dining area; created as part of a 2-storey Farm House extension for our Wiltshire clients.
Idéer för en stor klassisk matplats med öppen planlösning, med vita väggar, klinkergolv i keramik, en öppen vedspis, en spiselkrans i sten och grått golv
Idéer för en stor klassisk matplats med öppen planlösning, med vita väggar, klinkergolv i keramik, en öppen vedspis, en spiselkrans i sten och grått golv
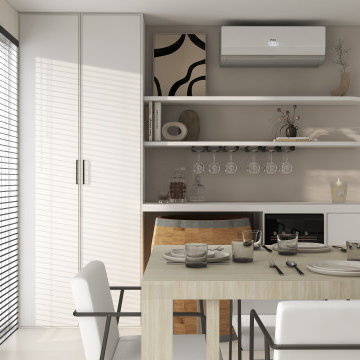
Cette maison neuve manquait de rangement, de fonctionnalité, elle n'avait pas été complètement aménager et manquer de personalisation et de décoration.
Souhaits des clients, tons neutres, blanc, beige et noir.
Création d'un meuble bar sur mesure pouvant accueillir un tonneau.
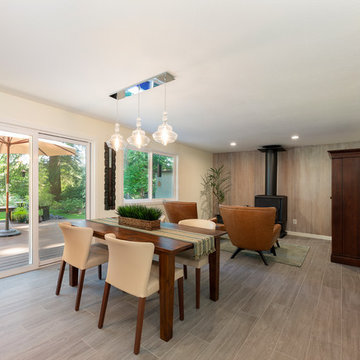
Inspiration för stora klassiska matplatser med öppen planlösning, med vita väggar, klinkergolv i keramik, grått golv, en öppen vedspis och en spiselkrans i trä
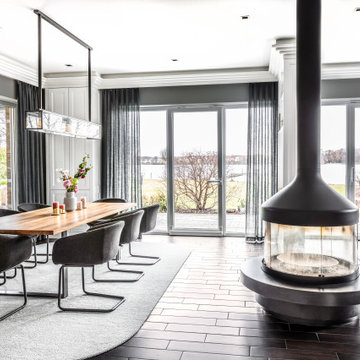
Inspiration för mellanstora klassiska matplatser, med grå väggar, klinkergolv i keramik, en öppen vedspis, en spiselkrans i metall och brunt golv
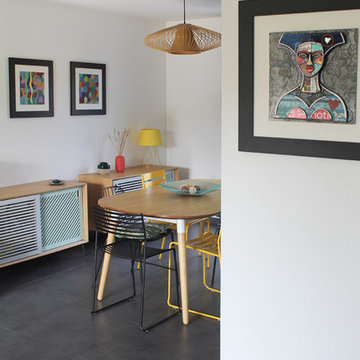
La salle à manger vue de l'entrée : le rez de chaussée a été partiellement décloisonné afin d'ouvrir les espaces les uns sur les autres en préservant à chacun sa fonction.
Photo O & N Richard
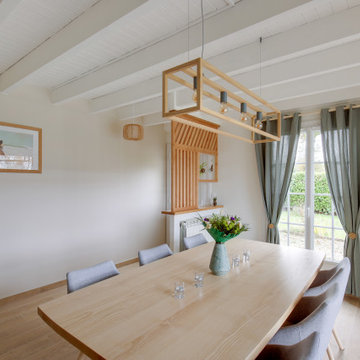
Bild på en stor nordisk matplats, med beige väggar, klinkergolv i keramik, en öppen vedspis och brunt golv
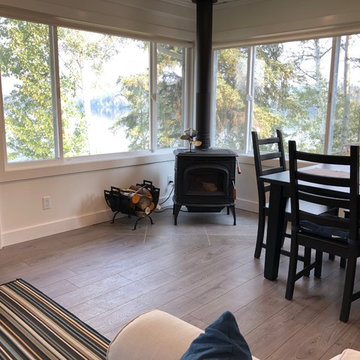
This premium wood stove keeps the cottage warm throughout the winter.
Exempel på en mellanstor maritim matplats med öppen planlösning, med vita väggar, klinkergolv i keramik, en öppen vedspis, en spiselkrans i trä och grått golv
Exempel på en mellanstor maritim matplats med öppen planlösning, med vita väggar, klinkergolv i keramik, en öppen vedspis, en spiselkrans i trä och grått golv
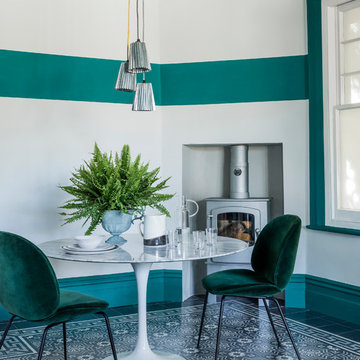
Idéer för att renovera en mellanstor funkis separat matplats, med flerfärgade väggar, klinkergolv i keramik, en öppen vedspis och flerfärgat golv

Cet espace de 50 m² devait être propice à la détente et la déconnexion, où chaque membre de la famille pouvait s’adonner à son loisir favori : l’écoute d’un vinyle, la lecture d’un livre, quelques notes de guitare…
Le vert kaki et le bois brut s’harmonisent avec le paysage environnant, visible de part et d’autre de la pièce au travers de grandes fenêtres. Réalisés avec d’anciennes planches de bardage, les panneaux de bois apportent une ambiance chaleureuse dans cette pièce d’envergure et réchauffent l’espace cocooning auprès du poêle.
Quelques souvenirs évoquent le passé de cette ancienne bâtisse comme une carte de géographie, un encrier et l’ancien registre de l’école confié par les habitants du village aux nouveaux propriétaires.

La pièce de vie une fois restructurée : l'accès à la pièce, initalement derrière le poêle, a été refermé pour offrir un mur plus spacieux et surtout éviter d'avoir une porte dans le dos en étant installé à table. Une ouverture a été créée à gauche de la porte d'entrée pour une arrivée sur le salon, plus naturelle et logique. Le cube disgracieux, comportant le radiateur vertical, a été prolongé jusqu'au plafond pour un ensemble unifié et intégré ; l'ajout est utilisé en rangement invisible (portes pousse-lâche), pour des affaires peu utilisées.
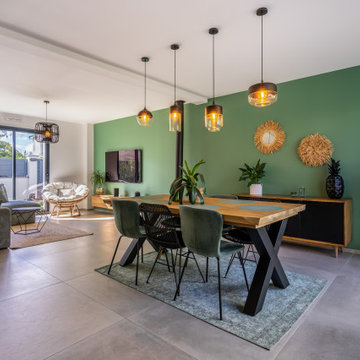
Décoration et aménagement salon / salle à manger d'une maison neuve. Mélange de style contemporain et ethnique. Couleur tendance noir, vert avec du bois.
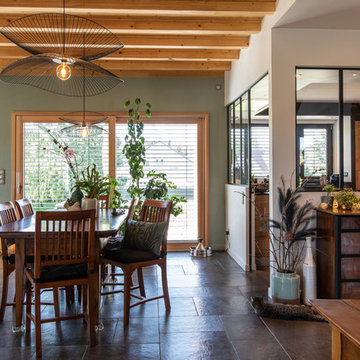
Accompagnement des choix des matériaux, couleurs et finitions pour cette magnifique maison neuve.
Bild på en stor funkis matplats, med gröna väggar, klinkergolv i keramik, en öppen vedspis, en spiselkrans i metall och svart golv
Bild på en stor funkis matplats, med gröna väggar, klinkergolv i keramik, en öppen vedspis, en spiselkrans i metall och svart golv
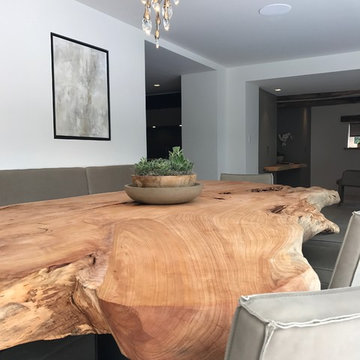
Working with Janey Butler Interiors on the total renovation of this once dated cottage set in a wonderful location. Creating for our clients within this project a stylish contemporary dining area with skyframe frameless sliding doors, allowing for wonderful indoor - outdoor luxuryliving.
With a beautifully bespoke dining table & stylish Piet Boon Dining Chairs, Ochre Seed Cloud chandelier and built in leather booth seating.
This new addition completed this new Kitchen Area, with wall to wall Skyframe that maximised the views to the extensive gardens, and when opened, had no supports / structures to hinder the view, so that the whole corner of the room was completely open to the bri solet, so that in the summer months you can dine inside or out with no apparent divide. This was achieved by clever installation of the Skyframe System, with integrated drainage allowing seamless continuation of the flooring and ceiling finish from the inside to the covered outside area.
New underfloor heating and a complete AV system was also installed with Crestron & Lutron Automation and Control over all of the Lighitng and AV. We worked with our partners at Kitchen Architecture who supplied the stylish Bautaulp B3 Kitchen and Gaggenau Applicances, to design a large kitchen that was stunning to look at in this newly created room, but also gave all the functionality our clients needed with their large family and frequent entertaining.

Working with Llama Architects & Llama Group on the total renovation of this once dated cottage set in a wonderful location. Creating for our clients within this project a stylish contemporary dining area with skyframe frameless sliding doors, allowing for wonderful indoor - outdoor luxuryliving.
With a beautifully bespoke dining table & stylish Piet Boon Dining Chairs, Ochre Seed Cloud chandelier and built in leather booth seating. This new addition completed this new Kitchen Area, with
wall to wall Skyframe that maximised the views to the
extensive gardens, and when opened, had no supports /
structures to hinder the view, so that the whole corner of
the room was completely open to the bri solet, so that in
the summer months you can dine inside or out with no
apparent divide. This was achieved by clever installation of the Skyframe System, with integrated drainage allowing seamless continuation of the flooring and ceiling finish from the inside to the covered outside area. New underfloor heating and a complete AV system was also installed with Crestron & Lutron Automation and Control over all of the Lighitng and AV. We worked with our partners at Kitchen Architecture who supplied the stylish Bautaulp B3 Kitchen and
Gaggenau Applicances, to design a large kitchen that was
stunning to look at in this newly created room, but also
gave all the functionality our clients needed with their large family and frequent entertaining.

Idéer för stora industriella matplatser med öppen planlösning, med vita väggar, klinkergolv i keramik, en öppen vedspis och en spiselkrans i metall
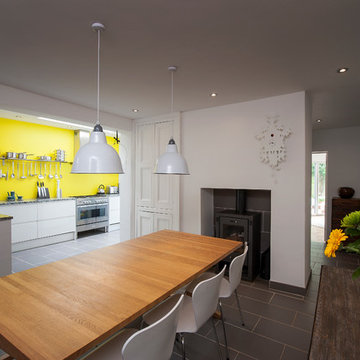
emphasis photography
Idéer för att renovera ett funkis kök med matplats, med klinkergolv i keramik, en spiselkrans i trä, vita väggar, en öppen vedspis och grått golv
Idéer för att renovera ett funkis kök med matplats, med klinkergolv i keramik, en spiselkrans i trä, vita väggar, en öppen vedspis och grått golv
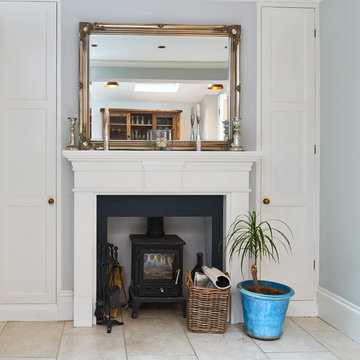
Gabor Hevesi
Bild på ett litet lantligt kök med matplats, med vita väggar, klinkergolv i keramik och en öppen vedspis
Bild på ett litet lantligt kök med matplats, med vita väggar, klinkergolv i keramik och en öppen vedspis
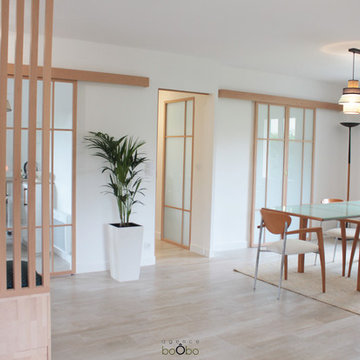
Espace salle à manger ouvert et lumineux.
Idéer för mellanstora nordiska matplatser med öppen planlösning, med vita väggar, klinkergolv i keramik, en öppen vedspis, en spiselkrans i metall och beiget golv
Idéer för mellanstora nordiska matplatser med öppen planlösning, med vita väggar, klinkergolv i keramik, en öppen vedspis, en spiselkrans i metall och beiget golv
202 foton på matplats, med klinkergolv i keramik och en öppen vedspis
1