69 foton på matplats, med klinkergolv i porslin och en öppen vedspis
Sortera efter:
Budget
Sortera efter:Populärt i dag
1 - 20 av 69 foton
Artikel 1 av 3
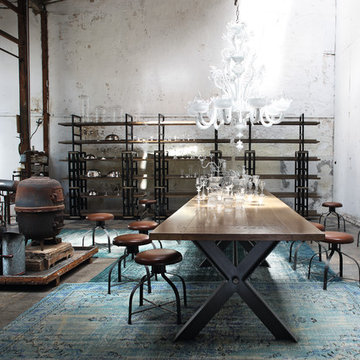
SYNTAXE DINING TABLE
Nouveaux Classiques collection
Base in 100 mm-thick steel, welding assembly forming an 80° angle, may be disassembled.
5 types of top available:
- Sand-blasted top: 4 mm-thick oak veneer on slatted wood with solid oak frame
- Smooth top: oak veneer on slatted wood with solid oak frame
- Solid oak top: entirely in solid oak
- Slate top: frame and belt in solid oak, slate panel on plywood, oak veneer
- Ceramic top: frame and belt in solid oak, ceramic panel on plywood, oak veneer.
Dimensions: W. 200 x H. 76 x D. 100 cm (78.7"w x 29.9"h x 39.4"d)
Other Dimensions :
Rectangular dining table : W. 240 x H. 76 x D. 100 cm (94.5"w x 29.9"h x 39.4"d)
Rectangular dining table : W. 300 x H. 76 x D. 100 cm (118.1"w x 29.9"h x 39.4"d)
Round dining table : H. 76 x ø 140 cm ( x 29.9"h x 55.1"ø)
Round dining table : H. 76 x ø 160 cm ( x 29.9"h x 63"ø)
This product, like all Roche Bobois pieces, can be customised with a large array of materials, colours and dimensions.
Our showroom advisors are at your disposal and will happily provide you with any additional information and advice.

キッチンの先は中庭、母家へと続いている。(撮影:山田圭司郎)
Idéer för stora matplatser med öppen planlösning, med vita väggar, en öppen vedspis, en spiselkrans i trä, grått golv och klinkergolv i porslin
Idéer för stora matplatser med öppen planlösning, med vita väggar, en öppen vedspis, en spiselkrans i trä, grått golv och klinkergolv i porslin
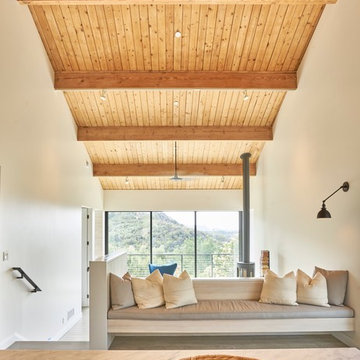
This is a view from the kitchen island thru the Living Room below. The built-in bench is seating for a casual dining room table. The doors beyond pocket into the wall to the left allowing for a fully opened wall leading out to a balcony.
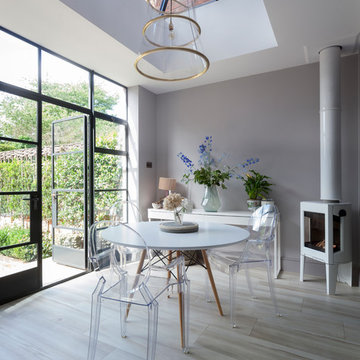
Andy Marshall
Idéer för industriella matplatser med öppen planlösning, med grå väggar, klinkergolv i porslin, en öppen vedspis och beiget golv
Idéer för industriella matplatser med öppen planlösning, med grå väggar, klinkergolv i porslin, en öppen vedspis och beiget golv
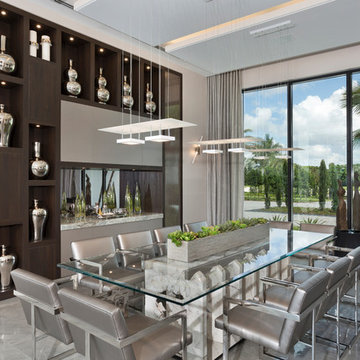
Dining room over looking the exterior landscape
IBI Photography
Bild på en stor funkis separat matplats, med vita väggar, klinkergolv i porslin, en öppen vedspis och grått golv
Bild på en stor funkis separat matplats, med vita väggar, klinkergolv i porslin, en öppen vedspis och grått golv

Minimalistisk inredning av en mellanstor matplats med öppen planlösning, med vita väggar, klinkergolv i porslin, en öppen vedspis, en spiselkrans i metall och svart golv
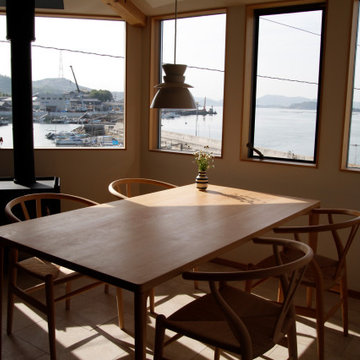
ダイニングからのオーシャンビュー
オリジナル制作のダイニングテーブル
Idéer för en liten nordisk separat matplats, med vita väggar, klinkergolv i porslin, en öppen vedspis och beiget golv
Idéer för en liten nordisk separat matplats, med vita väggar, klinkergolv i porslin, en öppen vedspis och beiget golv
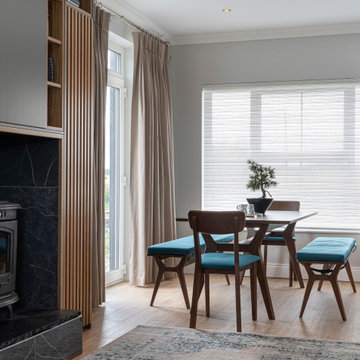
Open plan contemporary dining room design by AlenaCDesign
Idéer för att renovera en mellanstor funkis matplats med öppen planlösning, med grå väggar, klinkergolv i porslin, en öppen vedspis och brunt golv
Idéer för att renovera en mellanstor funkis matplats med öppen planlösning, med grå väggar, klinkergolv i porslin, en öppen vedspis och brunt golv
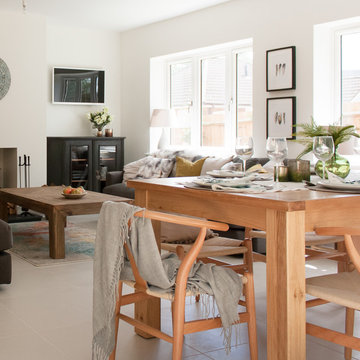
Debi Avery
Idéer för ett mellanstort modernt kök med matplats, med vita väggar, klinkergolv i porslin, en öppen vedspis, en spiselkrans i gips och beiget golv
Idéer för ett mellanstort modernt kök med matplats, med vita väggar, klinkergolv i porslin, en öppen vedspis, en spiselkrans i gips och beiget golv
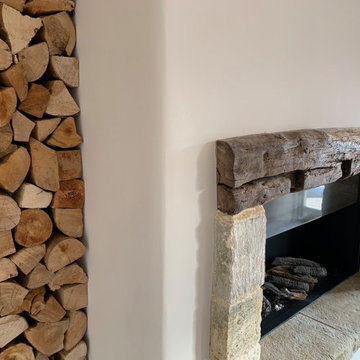
The stunning Dining Hall at the Janey Butler Interiors and Llama Architects Cotswold Barn project featuring incredible dining table, gas open fire with reclaimed stone & wood surround, feature chandelier light, contemporary art and curved plaster staircase. Professional Pics coming soon of this wonderful Barns transformation.
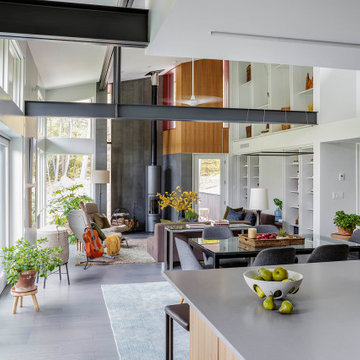
Idéer för att renovera en mellanstor funkis matplats med öppen planlösning, med vita väggar, klinkergolv i porslin, en öppen vedspis, en spiselkrans i metall och grått golv
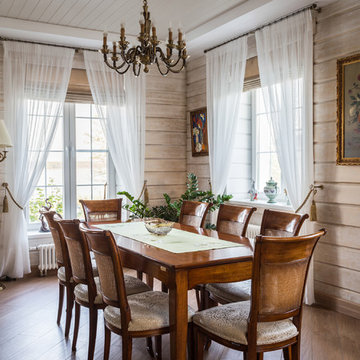
Exempel på en stor klassisk matplats med öppen planlösning, med beige väggar, klinkergolv i porslin, en öppen vedspis, en spiselkrans i metall och beiget golv
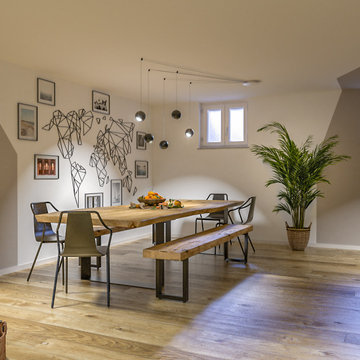
Liadesign
Exempel på en stor modern matplats, med flerfärgade väggar, klinkergolv i porslin, en öppen vedspis och en spiselkrans i metall
Exempel på en stor modern matplats, med flerfärgade väggar, klinkergolv i porslin, en öppen vedspis och en spiselkrans i metall
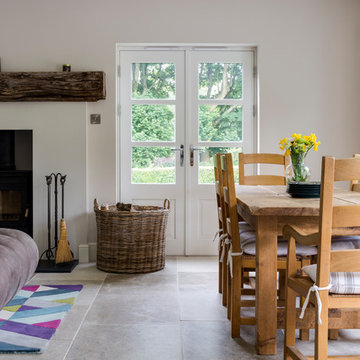
The dining area of a larger, open-plan family room designed for our client's Wiltshire farmhouse. This spacious room forms part of a 2-storey side extension which blends perfectly with the original farmhouse.
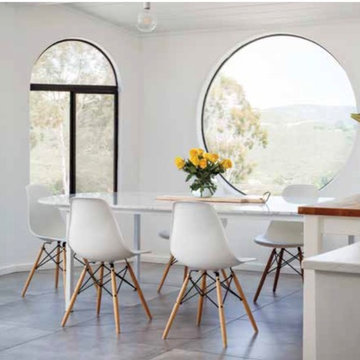
Thank you San Diego Home & Garden for featuring Simply Nordic Interiors in your July issue!
Inspiration för minimalistiska kök med matplatser, med vita väggar, klinkergolv i porslin, en öppen vedspis, en spiselkrans i trä och grått golv
Inspiration för minimalistiska kök med matplatser, med vita väggar, klinkergolv i porslin, en öppen vedspis, en spiselkrans i trä och grått golv
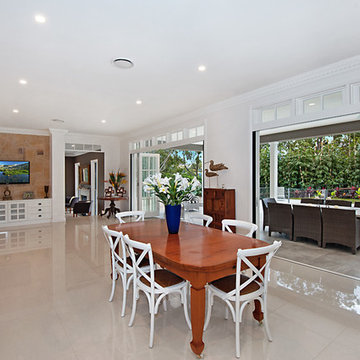
Foto på en mycket stor vintage matplats med öppen planlösning, med vita väggar, klinkergolv i porslin och en öppen vedspis
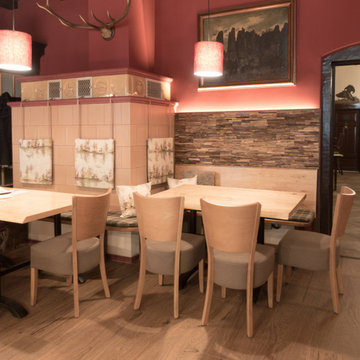
Die ursprüngliche Holzvertäfelung wurde durch eine moderne Holzvertäfelung ersetzt. Dies Sitzecke am Kamin ist mit Kissen aus schwerentflammbarem Wollstoff belegt. Die Dekokissen sind mit Motiven aus der Bergwelt gefertigt. Individuelle mit Stoff bespannte Lampenshcirme runden das ganze ab.
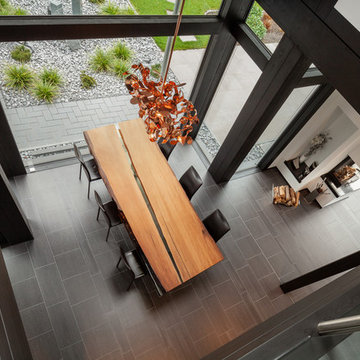
Sebastian Hopp
Exempel på en stor industriell matplats med öppen planlösning, med vita väggar, klinkergolv i porslin, en öppen vedspis och grått golv
Exempel på en stor industriell matplats med öppen planlösning, med vita väggar, klinkergolv i porslin, en öppen vedspis och grått golv
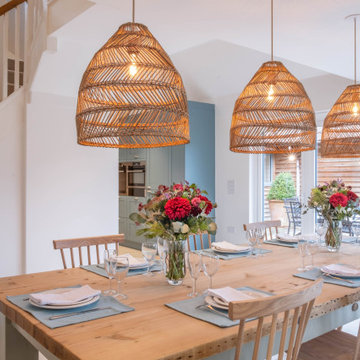
When they briefed us on the new kitchen & dining spaces to conceive for their six-bedroom six-bathroom rental property nestled within the Quantock Hills, Somerset, our clients envisioned a space packed with highly functional and high-end features to meet the requirements of their most discerning clients while retaining a traditional style consistent with the character of the property.
A carefully orchestrated blend of warmth and sophistication, the new kitchen features exquisite coastal grey shaker doors, engineered stone worktops with delicate gold veining and luxurious limestone effect flooring. Packed with smart fixtures and equipment such as a wine cooler, a warmer drawer or two dishwashers, the space exudes calm and comfort. The combination of grey-blue hues with warm undertones, natural woven fibres and blonde wood compensate the cold tinge brought by the north facing lights.
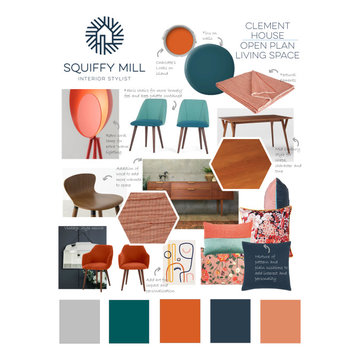
Open plan living, dining and kitchen space, client wanted a bold and colourful space for their family home. Pattern, texture and rich wood tones were introduced to provide warmth and interest.
69 foton på matplats, med klinkergolv i porslin och en öppen vedspis
1