221 foton på matplats, med en öppen vedspis
Sortera efter:
Budget
Sortera efter:Populärt i dag
1 - 20 av 221 foton

Garden extension with high ceiling heights as part of the whole house refurbishment project. Extensions and a full refurbishment to a semi-detached house in East London.

We utilized the height and added raw plywood bookcases.
Foto på en stor 60 tals matplats med öppen planlösning, med vita väggar, vinylgolv, en öppen vedspis, en spiselkrans i tegelsten och vitt golv
Foto på en stor 60 tals matplats med öppen planlösning, med vita väggar, vinylgolv, en öppen vedspis, en spiselkrans i tegelsten och vitt golv

la stube in legno
Idéer för att renovera ett stort rustikt kök med matplats, med bruna väggar, målat trägolv, en öppen vedspis och beiget golv
Idéer för att renovera ett stort rustikt kök med matplats, med bruna väggar, målat trägolv, en öppen vedspis och beiget golv
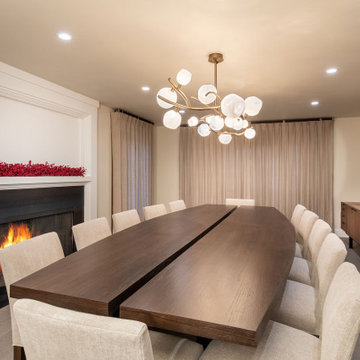
Idéer för mellanstora funkis separata matplatser, med beige väggar, mellanmörkt trägolv, en öppen vedspis, en spiselkrans i sten och brunt golv

This luxurious dining room had a great transformation. The table and sideboard had to stay, everything else has been changed.
Exempel på en stor modern matplats, med gröna väggar, mörkt trägolv, en öppen vedspis, en spiselkrans i trä och brunt golv
Exempel på en stor modern matplats, med gröna väggar, mörkt trägolv, en öppen vedspis, en spiselkrans i trä och brunt golv

Inside the contemporary extension in front of the house. A semi-industrial/rustic feel is achieved with exposed steel beams, timber ceiling cladding, terracotta tiling and wrap-around Crittall windows. This wonderully inviting space makes the most of the spectacular panoramic views.

Cet espace de 50 m² devait être propice à la détente et la déconnexion, où chaque membre de la famille pouvait s’adonner à son loisir favori : l’écoute d’un vinyle, la lecture d’un livre, quelques notes de guitare…
Le vert kaki et le bois brut s’harmonisent avec le paysage environnant, visible de part et d’autre de la pièce au travers de grandes fenêtres. Réalisés avec d’anciennes planches de bardage, les panneaux de bois apportent une ambiance chaleureuse dans cette pièce d’envergure et réchauffent l’espace cocooning auprès du poêle.
Quelques souvenirs évoquent le passé de cette ancienne bâtisse comme une carte de géographie, un encrier et l’ancien registre de l’école confié par les habitants du village aux nouveaux propriétaires.

Idéer för mycket stora funkis matplatser med öppen planlösning, med gröna väggar, heltäckningsmatta, en öppen vedspis, en spiselkrans i gips och beiget golv

View to double-height dining room
Idéer för att renovera en stor funkis matplats med öppen planlösning, med vita väggar, betonggolv, en öppen vedspis, en spiselkrans i tegelsten och grått golv
Idéer för att renovera en stor funkis matplats med öppen planlösning, med vita väggar, betonggolv, en öppen vedspis, en spiselkrans i tegelsten och grått golv

Exempel på en stor matplats med öppen planlösning, med vita väggar, betonggolv, en öppen vedspis, en spiselkrans i metall och grått golv
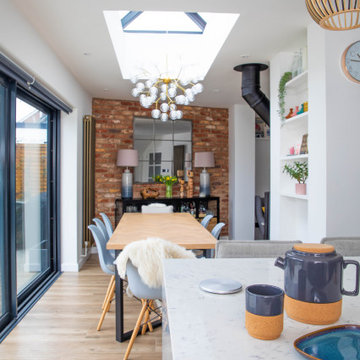
Bespoke dining table with lantern roof over with large pendant light
Bild på en mellanstor eklektisk matplats med öppen planlösning, med vita väggar, klinkergolv i porslin, en öppen vedspis och beiget golv
Bild på en mellanstor eklektisk matplats med öppen planlösning, med vita väggar, klinkergolv i porslin, en öppen vedspis och beiget golv
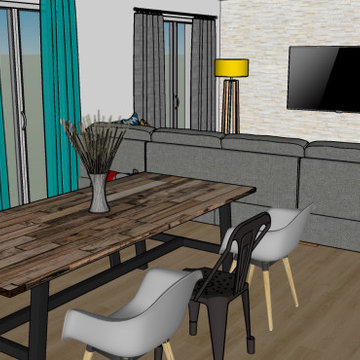
Rénovation d'une pièce à vivre avec un nouvel espace BAR et une nouvelle cuisine adaptée aux besoins de ses occupants. Décoration choisie avec un style industriel accentué dans l'espace salle à manger, pour la cuisine nous avons choisis une cuisine blanche afin de conserver une luminosité importante et ne pas surcharger l'effet industriel.

Minimalistisk inredning av en mellanstor matplats med öppen planlösning, med vita väggar, klinkergolv i porslin, en öppen vedspis, en spiselkrans i metall och svart golv
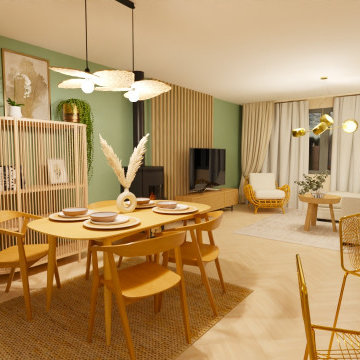
Décoration - Agencement - Mobilier pour un salon- salle à manger-cuisine
Inspiration för en stor lantlig matplats, med gröna väggar, ljust trägolv och en öppen vedspis
Inspiration för en stor lantlig matplats, med gröna väggar, ljust trägolv och en öppen vedspis

Open plan living space including dining for 8 people. Bespoke joinery including wood storage, bookcase, media unit and 3D wall paneling.
Foto på en stor funkis matplats med öppen planlösning, med gröna väggar, målat trägolv, en öppen vedspis, en spiselkrans i metall och vitt golv
Foto på en stor funkis matplats med öppen planlösning, med gröna väggar, målat trägolv, en öppen vedspis, en spiselkrans i metall och vitt golv
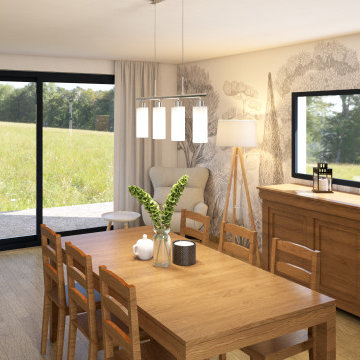
Réalisation de plans d'aménagement, décoration et modélisations 3D pour aider les clients à se projeter dans leur future extension.
Exempel på en stor modern matplats, med gröna väggar, ljust trägolv, en öppen vedspis och en spiselkrans i gips
Exempel på en stor modern matplats, med gröna väggar, ljust trägolv, en öppen vedspis och en spiselkrans i gips

Colour and connection are the two elements that unify the interior of this Glasgow home. Prior to the renovation, these rooms were separate, so we chose a colour continuum that would draw the eye through the now seamless spaces.
.
We worked off of a cool turquoise colour palette to brighten up the living area, while we shrouded the dining room in a moody deep jewel. The cool leafy palette extends to the couch’s upholstery and to the monochrome credenza in the dining room. To make the blue-green scheme really pop, we selected warm-toned red accent lamps, dried pampas grass, and muted pink artwork.
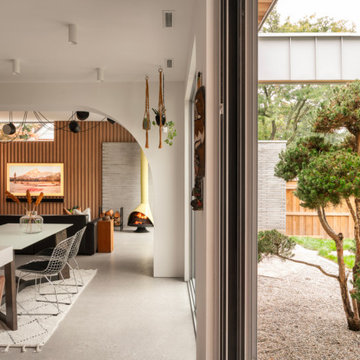
The image depicts a stunning mid-century modern kitchen design that seamlessly blends indoor and outdoor living. The kitchen showcases the iconic elements of mid-century modern style, characterized by clean lines, minimalist aesthetics, and a focus on functionality.
One of the standout features of this kitchen is the large slider doors that open up to the outside space. These expansive doors not only flood the kitchen with an abundance of natural light but also provide a seamless transition between the indoor and outdoor areas. They create a sense of continuity, allowing the kitchen to extend beyond its physical boundaries and embrace the surrounding environment.
The kitchen itself boasts a sleek and uncluttered layout. The clean lines of the cabinetry, countertops, and appliances contribute to the minimalist aesthetic, creating an atmosphere of simplicity and elegance. The color palette is typically characterized by neutral tones, emphasizing a sense of balance and tranquility.
The integration of mid-century modern design principles extends to the choice of materials and finishes. Natural wood elements, such as cabinetry or flooring, add warmth and texture to the space, enhancing its organic appeal. These elements blend harmoniously with other design elements, creating a cohesive and inviting atmosphere.
This mid-century modern kitchen design embodies the essence of timeless elegance and functionality. The large slider doors establish a strong connection between the indoor and outdoor spaces, bringing nature's beauty inside. The clean lines, minimalist aesthetics, and choice of materials contribute to a sleek and uncluttered environment, providing a delightful culinary space that effortlessly combines style and practicality.
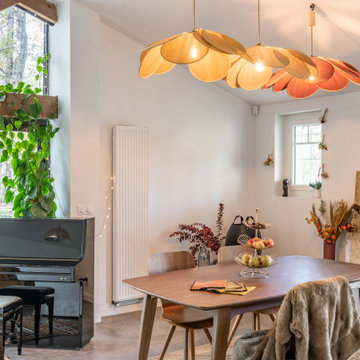
Idéer för funkis matplatser med öppen planlösning, med vita väggar, en öppen vedspis, en spiselkrans i metall och grått golv

Photo by Chris Snook
Bild på en stor vintage matplats, med grå väggar, kalkstensgolv, en öppen vedspis, en spiselkrans i gips och beiget golv
Bild på en stor vintage matplats, med grå väggar, kalkstensgolv, en öppen vedspis, en spiselkrans i gips och beiget golv
221 foton på matplats, med en öppen vedspis
1