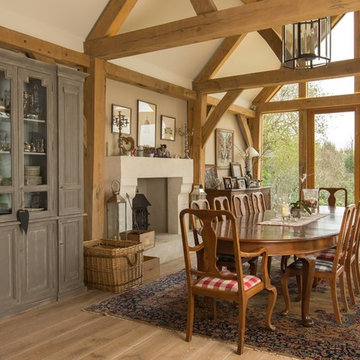147 foton på matplats, med beige väggar och en spiselkrans i betong
Sortera efter:
Budget
Sortera efter:Populärt i dag
1 - 20 av 147 foton

We designed and renovated a Mid-Century Modern home into an ADA compliant home with an open floor plan and updated feel. We incorporated many of the homes original details while modernizing them. We converted the existing two car garage into a master suite and walk in closet, designing a master bathroom with an ADA vanity and curb-less shower. We redesigned the existing living room fireplace creating an artistic focal point in the room. The project came with its share of challenges which we were able to creatively solve, resulting in what our homeowners feel is their first and forever home.
This beautiful home won three design awards:
• Pro Remodeler Design Award – 2019 Platinum Award for Universal/Better Living Design
• Chrysalis Award – 2019 Regional Award for Residential Universal Design
• Qualified Remodeler Master Design Awards – 2019 Bronze Award for Universal Design

The palette of materials is intentionally reductive, limited to concrete, wood, and zinc. The use of concrete, wood, and dull metal is straightforward in its honest expression of material, as well as, practical in its durability.
Phillip Spears Photographer
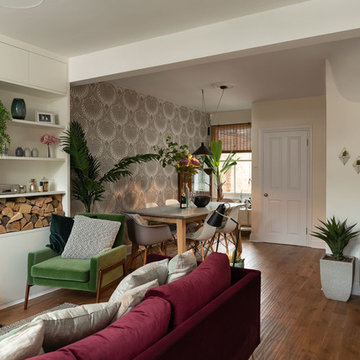
Dean Frost Photography
Eklektisk inredning av en mellanstor matplats med öppen planlösning, med beige väggar, mellanmörkt trägolv, en öppen vedspis och en spiselkrans i betong
Eklektisk inredning av en mellanstor matplats med öppen planlösning, med beige väggar, mellanmörkt trägolv, en öppen vedspis och en spiselkrans i betong

Large open dining room with high ceiling and stone columns. The cocktail area at the end, and mahogany table with Dakota Jackson chairs.
Photo: Mark Boisclair
Contractor: Manship Builder
Architect: Bing Hu
Interior Design: Susan Hersker and Elaine Ryckman.
Project designed by Susie Hersker’s Scottsdale interior design firm Design Directives. Design Directives is active in Phoenix, Paradise Valley, Cave Creek, Carefree, Sedona, and beyond.
For more about Design Directives, click here: https://susanherskerasid.com/
To learn more about this project, click here: https://susanherskerasid.com/desert-contemporary/

Idéer för en stor rustik matplats med öppen planlösning, med beige väggar, mellanmörkt trägolv, en dubbelsidig öppen spis och en spiselkrans i betong
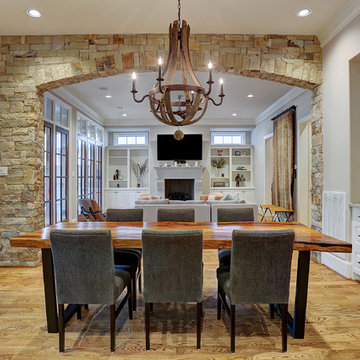
Idéer för vintage matplatser med öppen planlösning, med beige väggar, ljust trägolv, en standard öppen spis, en spiselkrans i betong och brunt golv
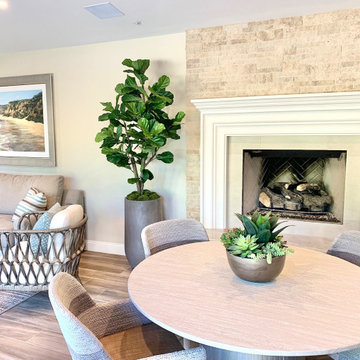
casual but elevated pool house
Foto på en liten maritim matplats med öppen planlösning, med beige väggar, klinkergolv i porslin, en standard öppen spis, en spiselkrans i betong och brunt golv
Foto på en liten maritim matplats med öppen planlösning, med beige väggar, klinkergolv i porslin, en standard öppen spis, en spiselkrans i betong och brunt golv
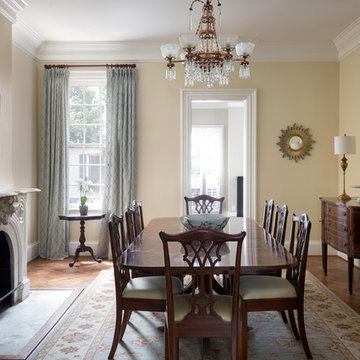
Idéer för en klassisk separat matplats, med beige väggar, mörkt trägolv, en standard öppen spis, en spiselkrans i betong och brunt golv
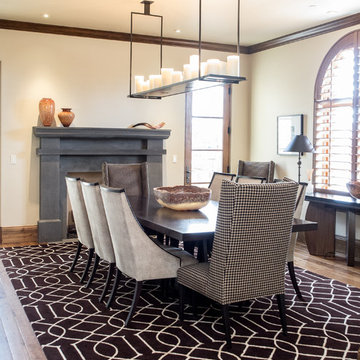
Holly Brown @ Holly Brown Photography
Idéer för mellanstora funkis matplatser med öppen planlösning, med beige väggar, mellanmörkt trägolv, en standard öppen spis och en spiselkrans i betong
Idéer för mellanstora funkis matplatser med öppen planlösning, med beige väggar, mellanmörkt trägolv, en standard öppen spis och en spiselkrans i betong
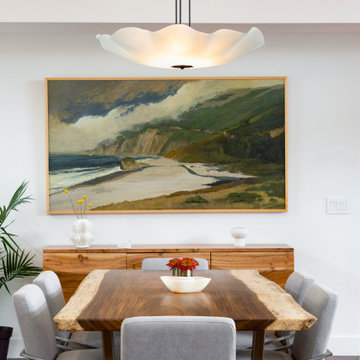
Custom Acacia slab wood table with Cloud Light Chandelier
Idéer för att renovera en mellanstor funkis matplats med öppen planlösning, med beige väggar, mellanmörkt trägolv, en standard öppen spis, en spiselkrans i betong och brunt golv
Idéer för att renovera en mellanstor funkis matplats med öppen planlösning, med beige väggar, mellanmörkt trägolv, en standard öppen spis, en spiselkrans i betong och brunt golv
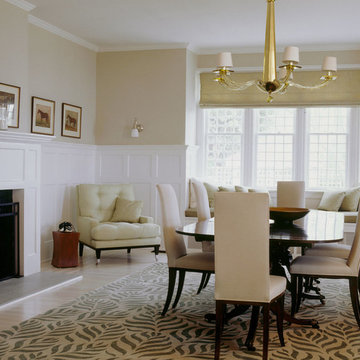
A tranquil color palette of neutrals, greens, and lavender was used to transform the estate into a glamorous and relaxing beachside home. The elegant arrangement of the colors, furniture, and pieces of art look natural and livable. The soft colors, fabrics, accessories, and art play all pull together to create this sophisticated home that also offers a lot of warmth and comfort.
Project completed by New York interior design firm Betty Wasserman Art & Interiors, which serves New York City, as well as across the tri-state area and in The Hamptons.
For more about Betty Wasserman, click here: https://www.bettywasserman.com/
To learn more about this project, click here: https://www.bettywasserman.com/spaces/hamptons-estate/
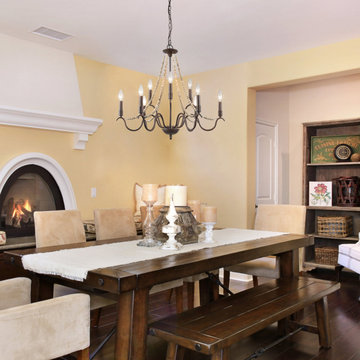
This aged chandelier features distressed wood beads that create a small fall, which give us a unique and elegant charm. The classic chandelier gets a rustic update with a brown finish and flower shape. It is ideal for a dining room, kitchen, bedroom, living room, and foyer. The chandelier brings a creativity and love for transforming houses into beautiful spaces.
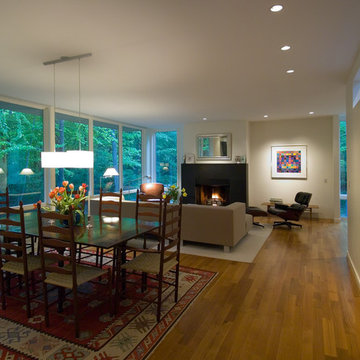
Peter Vanderwarker,
Idéer för stora funkis kök med matplatser, med beige väggar, ljust trägolv, en standard öppen spis, en spiselkrans i betong och brunt golv
Idéer för stora funkis kök med matplatser, med beige väggar, ljust trägolv, en standard öppen spis, en spiselkrans i betong och brunt golv
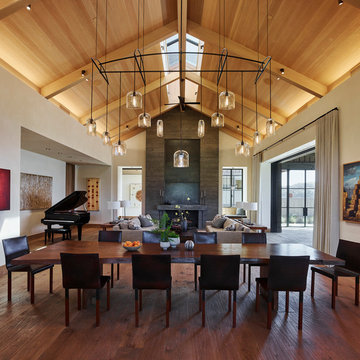
Adrian Gregorutti
Foto på en rustik matplats med öppen planlösning, med beige väggar, mellanmörkt trägolv, en standard öppen spis, en spiselkrans i betong och brunt golv
Foto på en rustik matplats med öppen planlösning, med beige väggar, mellanmörkt trägolv, en standard öppen spis, en spiselkrans i betong och brunt golv
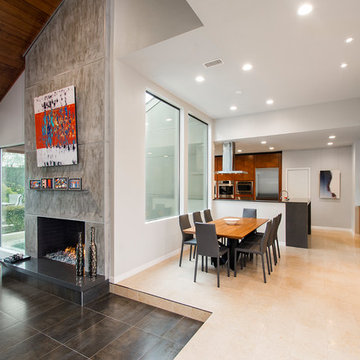
We gave this 1978 home a magnificent modern makeover that the homeowners love! Our designers were able to maintain the great architecture of this home but remove necessary walls, soffits and doors needed to open up the space.
In the living room, we opened up the bar by removing soffits and openings, to now seat 6. The original low brick hearth was replaced with a cool floating concrete hearth from floor to ceiling. The wall that once closed off the kitchen was demoed to 42" counter top height, so that it now opens up to the dining room and entry way. The coat closet opening that once opened up into the entry way was moved around the corner to open up in a less conspicuous place.
The secondary master suite used to have a small stand up shower and a tiny linen closet but now has a large double shower and a walk in closet, all while maintaining the space and sq. ft.in the bedroom. The powder bath off the entry was refinished, soffits removed and finished with a modern accent tile giving it an artistic modern touch
Design/Remodel by Hatfield Builders & Remodelers | Photography by Versatile Imaging
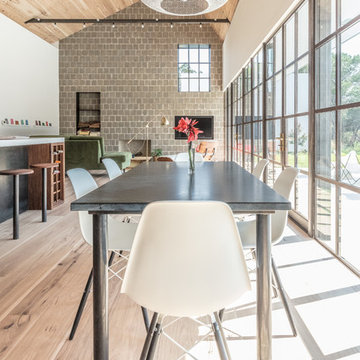
Blue Horse Building + Design / Architect - alterstudio architecture llp / Photography -James Leasure
Modern inredning av en mellanstor matplats med öppen planlösning, med ljust trägolv, beiget golv, en standard öppen spis, en spiselkrans i betong och beige väggar
Modern inredning av en mellanstor matplats med öppen planlösning, med ljust trägolv, beiget golv, en standard öppen spis, en spiselkrans i betong och beige väggar
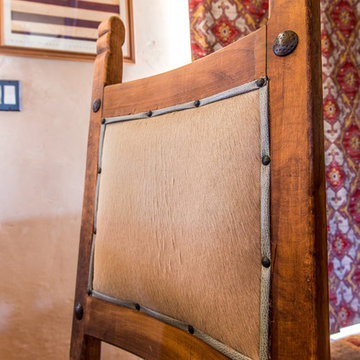
Multiple fabrics detail the antique chairs with rustic nailheads.
Inspiration för mellanstora amerikanska kök med matplatser, med beige väggar, betonggolv, en öppen vedspis, en spiselkrans i betong och rött golv
Inspiration för mellanstora amerikanska kök med matplatser, med beige väggar, betonggolv, en öppen vedspis, en spiselkrans i betong och rött golv
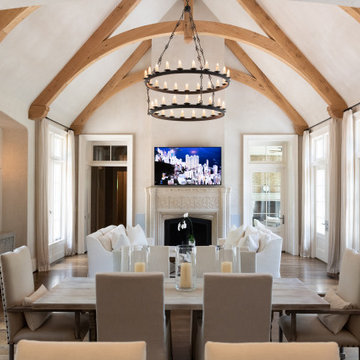
Idéer för en stor modern matplats, med beige väggar, mörkt trägolv, en standard öppen spis, en spiselkrans i betong och brunt golv
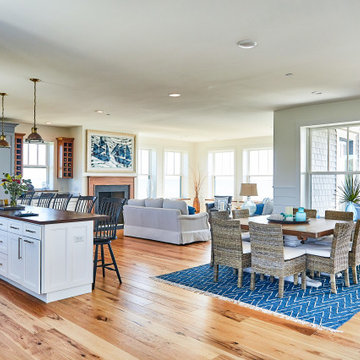
Exempel på en mellanstor maritim matplats med öppen planlösning, med beige väggar, ljust trägolv, en standard öppen spis, en spiselkrans i betong och brunt golv
147 foton på matplats, med beige väggar och en spiselkrans i betong
1
