1 048 foton på matplats, med en spiselkrans i betong
Sortera efter:
Budget
Sortera efter:Populärt i dag
1 - 20 av 1 048 foton

Idéer för stora vintage matplatser med öppen planlösning, med vita väggar, mörkt trägolv, en standard öppen spis, en spiselkrans i betong och vitt golv

This beautiful, new construction home in Greenwich Connecticut was staged by BA Staging & Interiors to showcase all of its beautiful potential, so it will sell for the highest possible value. The staging was carefully curated to be sleek and modern, but at the same time warm and inviting to attract the right buyer. This staging included a lifestyle merchandizing approach with an obsessive attention to detail and the most forward design elements. Unique, large scale pieces, custom, contemporary artwork and luxurious added touches were used to transform this new construction into a dream home.
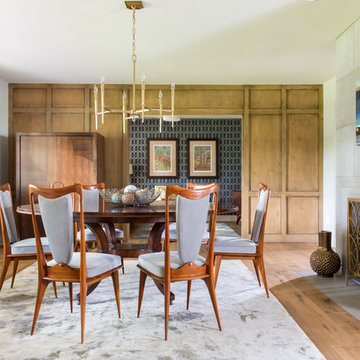
Photography: Michael Hunter
Foto på en stor 60 tals separat matplats, med en standard öppen spis, grå väggar, mellanmörkt trägolv och en spiselkrans i betong
Foto på en stor 60 tals separat matplats, med en standard öppen spis, grå väggar, mellanmörkt trägolv och en spiselkrans i betong

Idéer för stora funkis matplatser med öppen planlösning, med vita väggar, ljust trägolv, en dubbelsidig öppen spis och en spiselkrans i betong
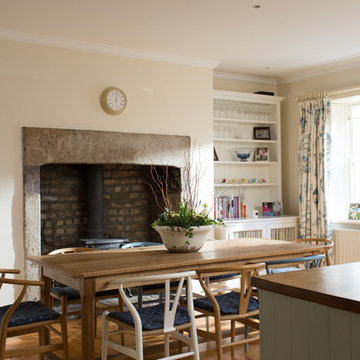
Bradley Quinn
Idéer för att renovera en lantlig matplats, med vita väggar, ljust trägolv, en öppen vedspis och en spiselkrans i betong
Idéer för att renovera en lantlig matplats, med vita väggar, ljust trägolv, en öppen vedspis och en spiselkrans i betong

Cantilevered circular dining area floating on top of the magnificent lap pool, with mosaic Hands of God tiled swimming pool. The glass wall opens up like an aircraft hanger door blending the outdoors with the indoors. Basement, 1st floor & 2nd floor all look into this space. basement has the game room, the pool, jacuzzi, home theatre and sauna

Dining rooms don't have to be overly formal and stuffy. We especially love the custom credenza and the Sarus Mobile
©David Lauer Photography
Idéer för mellanstora rustika kök med matplatser, med vita väggar, mellanmörkt trägolv, en standard öppen spis och en spiselkrans i betong
Idéer för mellanstora rustika kök med matplatser, med vita väggar, mellanmörkt trägolv, en standard öppen spis och en spiselkrans i betong
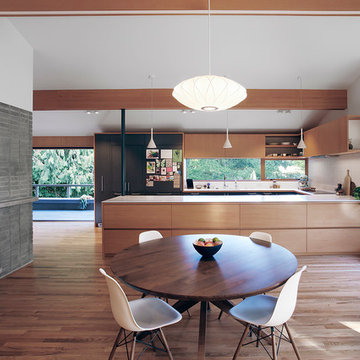
Mark Woods
Foto på en mellanstor 50 tals matplats med öppen planlösning, med mellanmörkt trägolv, vita väggar, en standard öppen spis, en spiselkrans i betong och brunt golv
Foto på en mellanstor 50 tals matplats med öppen planlösning, med mellanmörkt trägolv, vita väggar, en standard öppen spis, en spiselkrans i betong och brunt golv

Peter Vanderwarker
Inredning av en 60 tals mellanstor matplats med öppen planlösning, med vita väggar, en dubbelsidig öppen spis, ljust trägolv, en spiselkrans i betong och brunt golv
Inredning av en 60 tals mellanstor matplats med öppen planlösning, med vita väggar, en dubbelsidig öppen spis, ljust trägolv, en spiselkrans i betong och brunt golv

Inspiration för en rustik matplats med öppen planlösning, med en spiselkrans i betong och en dubbelsidig öppen spis

Alex Hayden
Bild på ett mellanstort vintage kök med matplats, med betonggolv, vita väggar, en standard öppen spis, en spiselkrans i betong och brunt golv
Bild på ett mellanstort vintage kök med matplats, med betonggolv, vita väggar, en standard öppen spis, en spiselkrans i betong och brunt golv

Beautiful coastal style full interior and exterior home remodel.
Idéer för mellanstora maritima kök med matplatser, med vita väggar, mellanmörkt trägolv, en standard öppen spis, en spiselkrans i betong och brunt golv
Idéer för mellanstora maritima kök med matplatser, med vita väggar, mellanmörkt trägolv, en standard öppen spis, en spiselkrans i betong och brunt golv

The interior of the home is immediately welcoming with the anterior of the home clad in full-height windows, beckoning you into the home with views and light. The open floor plan leads you into the family room, adjoined by the dining room and in-line kitchen. A balcony is immediately off the dining area, providing a quick escape to the outdoor refuge of Whitefish. Glo’s A5 double pane windows were used to create breathtaking views that are the crown jewels of the home’s design. Furthermore, the full height curtain wall windows and 12’ lift and slide doors provide views as well as thermal performance. The argon-filled glazing, multiple air seals, and larger thermal break make these aluminum windows durable and long-lasting.
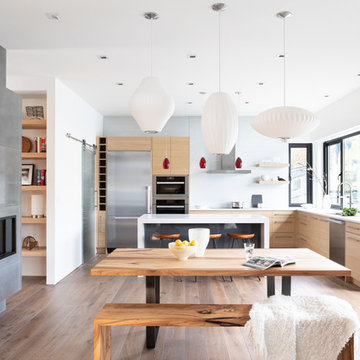
Ema Peter
Idéer för stora funkis kök med matplatser, med mellanmörkt trägolv, vita väggar, en bred öppen spis, en spiselkrans i betong och brunt golv
Idéer för stora funkis kök med matplatser, med mellanmörkt trägolv, vita väggar, en bred öppen spis, en spiselkrans i betong och brunt golv
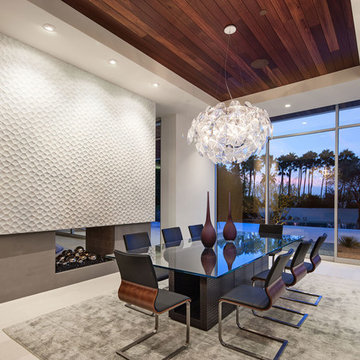
Installation by Century Custom Hardwood Floor in Los Angeles, CA
Exempel på en mycket stor modern matplats med öppen planlösning, med vita väggar, en dubbelsidig öppen spis och en spiselkrans i betong
Exempel på en mycket stor modern matplats med öppen planlösning, med vita väggar, en dubbelsidig öppen spis och en spiselkrans i betong
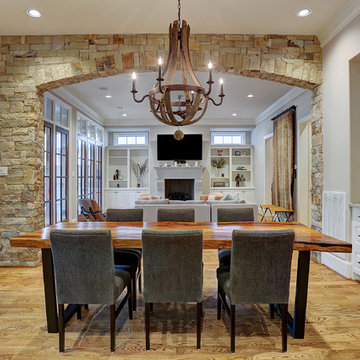
Idéer för vintage matplatser med öppen planlösning, med beige väggar, ljust trägolv, en standard öppen spis, en spiselkrans i betong och brunt golv

Exempel på en mellanstor lantlig matplats med öppen planlösning, med vita väggar, mellanmörkt trägolv, en standard öppen spis och en spiselkrans i betong

We designed and renovated a Mid-Century Modern home into an ADA compliant home with an open floor plan and updated feel. We incorporated many of the homes original details while modernizing them. We converted the existing two car garage into a master suite and walk in closet, designing a master bathroom with an ADA vanity and curb-less shower. We redesigned the existing living room fireplace creating an artistic focal point in the room. The project came with its share of challenges which we were able to creatively solve, resulting in what our homeowners feel is their first and forever home.
This beautiful home won three design awards:
• Pro Remodeler Design Award – 2019 Platinum Award for Universal/Better Living Design
• Chrysalis Award – 2019 Regional Award for Residential Universal Design
• Qualified Remodeler Master Design Awards – 2019 Bronze Award for Universal Design

Dining Room / 3-Season Porch
Idéer för en mellanstor rustik matplats med öppen planlösning, med bruna väggar, mellanmörkt trägolv, en dubbelsidig öppen spis, en spiselkrans i betong och grått golv
Idéer för en mellanstor rustik matplats med öppen planlösning, med bruna väggar, mellanmörkt trägolv, en dubbelsidig öppen spis, en spiselkrans i betong och grått golv

Inspiration för stora skandinaviska matplatser med öppen planlösning, med vita väggar, betonggolv, en öppen vedspis, en spiselkrans i betong och vitt golv
1 048 foton på matplats, med en spiselkrans i betong
1