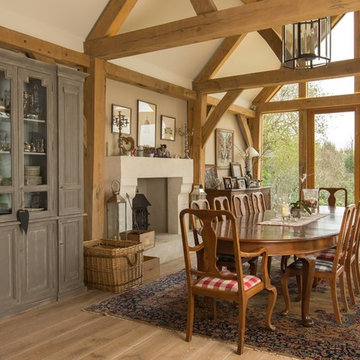1 048 foton på matplats, med en spiselkrans i betong
Sortera efter:
Budget
Sortera efter:Populärt i dag
81 - 100 av 1 048 foton

Cantilevered circular dining area floating on top of the magnificent lap pool, with mosaic Hands of God tiled swimming pool. The glass wall opens up like an aircraft hanger door blending the outdoors with the indoors. Basement, 1st floor & 2nd floor all look into this space. basement has the game room, the pool, jacuzzi, home theatre and sauna
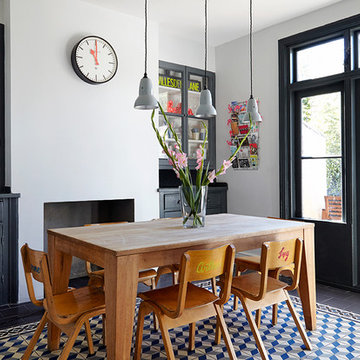
©Anna Stathaki
Foto på ett mellanstort skandinaviskt kök med matplats, med vita väggar, en standard öppen spis och en spiselkrans i betong
Foto på ett mellanstort skandinaviskt kök med matplats, med vita väggar, en standard öppen spis och en spiselkrans i betong
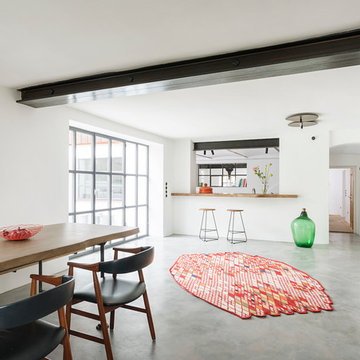
Herzstück des Hauses und Treffpunkt der Familie ist der massive, naturbelassene Eichentisch. Der Kamin ist, wie der Boden, aus einer Kalkoberfläche. Über die Bar in der Durchreiche ergibt sich ein schöner räumlicher Zusammenhang mit der Küche und grosszügige Durchblicke.
Foto: Sorin Morar
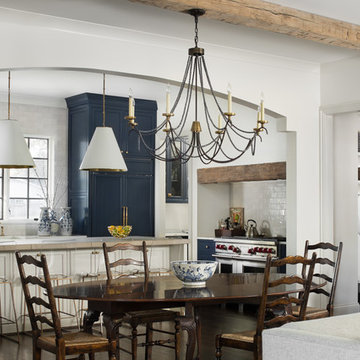
Living room, dining room, and kitchen of a remodeled home by Adams & Gerndt Architecture firm and Harris Coggin Building Company in Vestavia Hills Alabama. Photographed by Tommy Daspit a Birmingham based architectural and interiors photographer. You can see more of his work at http://tommydaspit.com
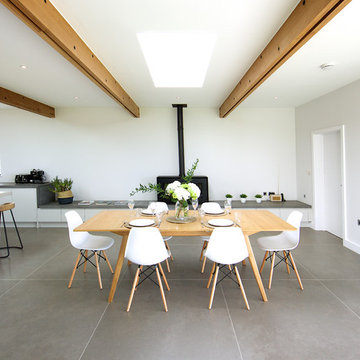
William Layzell
Idéer för mellanstora funkis kök med matplatser, med vita väggar, klinkergolv i keramik, en öppen vedspis, en spiselkrans i betong och grått golv
Idéer för mellanstora funkis kök med matplatser, med vita väggar, klinkergolv i keramik, en öppen vedspis, en spiselkrans i betong och grått golv
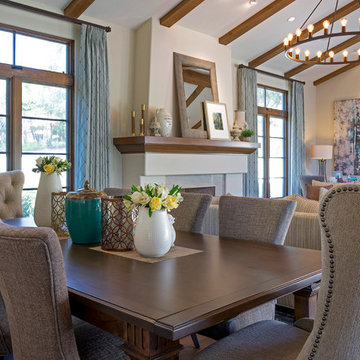
Warm, sandy woods, espresso tones, and light plush fabrics come together exquisitely in this open and bright living room. Our goal was to give our clients a luxurious but relaxed style which is why we introduced light earth tones and pale blues.
Clean lines and symmetry are the fundamental elements of this design, so it was important to add in the right amount of texture. With the right textiles, warm organic elements, and artisanal lighting and decor, we created the home of our client's dreams.
Project designed by Courtney Thomas Design in La Cañada. Serving Pasadena, Glendale, Monrovia, San Marino, Sierra Madre, South Pasadena, and Altadena.
For more about Courtney Thomas Design, click here: https://www.courtneythomasdesign.com/
To learn more about this project, click here: https://www.courtneythomasdesign.com/portfolio/la-canada-blvd-house/
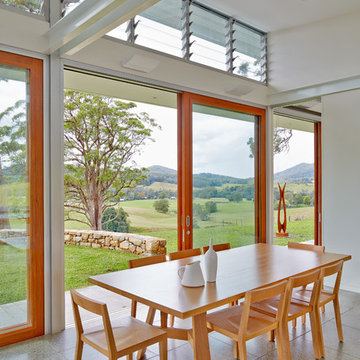
Marian Riabic
Idéer för stora funkis matplatser med öppen planlösning, med vita väggar, betonggolv, en dubbelsidig öppen spis och en spiselkrans i betong
Idéer för stora funkis matplatser med öppen planlösning, med vita väggar, betonggolv, en dubbelsidig öppen spis och en spiselkrans i betong
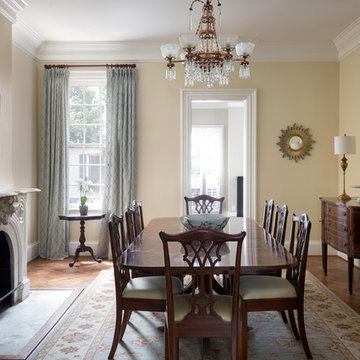
Idéer för en klassisk separat matplats, med beige väggar, mörkt trägolv, en standard öppen spis, en spiselkrans i betong och brunt golv

Transom window frames the dining from the living room. This partition allows each room to be defined yet still connects the spaces together and allows light to travel through.
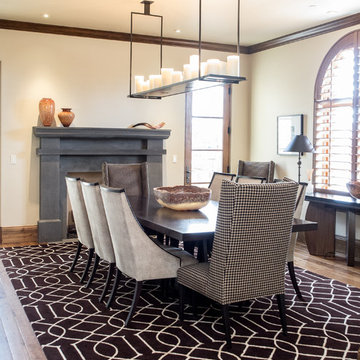
Holly Brown @ Holly Brown Photography
Idéer för mellanstora funkis matplatser med öppen planlösning, med beige väggar, mellanmörkt trägolv, en standard öppen spis och en spiselkrans i betong
Idéer för mellanstora funkis matplatser med öppen planlösning, med beige väggar, mellanmörkt trägolv, en standard öppen spis och en spiselkrans i betong
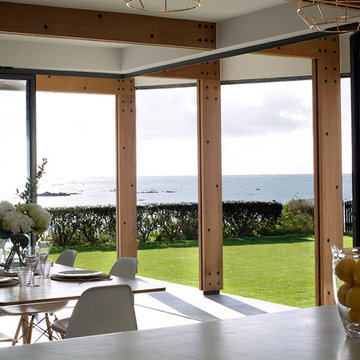
William Layzell
Idéer för ett mellanstort modernt kök med matplats, med vita väggar, klinkergolv i keramik, en öppen vedspis, en spiselkrans i betong och grått golv
Idéer för ett mellanstort modernt kök med matplats, med vita väggar, klinkergolv i keramik, en öppen vedspis, en spiselkrans i betong och grått golv
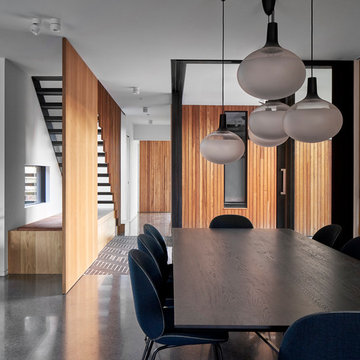
Modern inredning av en matplats, med betonggolv, en öppen hörnspis, en spiselkrans i betong och svart golv
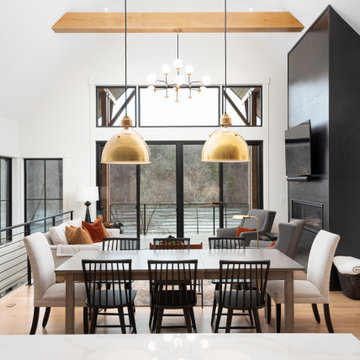
Exempel på ett mellanstort kök med matplats, med vita väggar, mellanmörkt trägolv, en bred öppen spis och en spiselkrans i betong

Industriell inredning av en mellanstor matplats med öppen planlösning, med vita väggar, mörkt trägolv, en öppen vedspis, en spiselkrans i betong och brunt golv
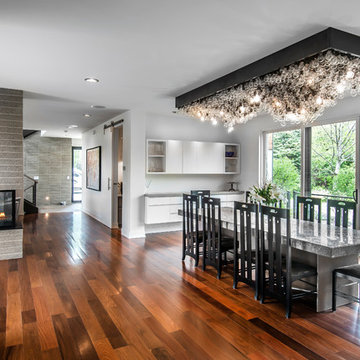
Inspiration för mellanstora moderna separata matplatser, med vita väggar, mörkt trägolv, en spiselkrans i betong, en dubbelsidig öppen spis och brunt golv

This breakfast room is an extension of the family room and kitchen open concept. We added exposed wood beams and all new furnishings.
Idéer för att renovera en mellanstor vintage matplats, med grå väggar, mörkt trägolv, en standard öppen spis, en spiselkrans i betong och brunt golv
Idéer för att renovera en mellanstor vintage matplats, med grå väggar, mörkt trägolv, en standard öppen spis, en spiselkrans i betong och brunt golv
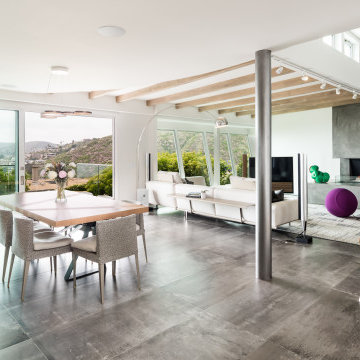
Bild på en stor funkis matplats med öppen planlösning, med vita väggar, klinkergolv i porslin, en dubbelsidig öppen spis, en spiselkrans i betong och grått golv
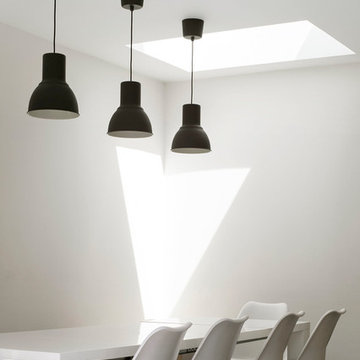
Photography by Richard Chivers https://www.rchivers.co.uk/
Marshall House is an extension to a Grade II listed dwelling in the village of Twyford, near Winchester, Hampshire. The original house dates from the 17th Century, although it had been remodelled and extended during the late 18th Century.
The clients contacted us to explore the potential to extend their home in order to suit their growing family and active lifestyle. Due to the constraints of living in a listed building, they were unsure as to what development possibilities were available. The brief was to replace an existing lean-to and 20th century conservatory with a new extension in a modern, contemporary approach. The design was developed in close consultation with the local authority as well as their historic environment department, in order to respect the existing property and work to achieve a positive planning outcome.
Like many older buildings, the dwelling had been adjusted here and there, and updated at numerous points over time. The interior of the existing property has a charm and a character - in part down to the age of the property, various bits of work over time and the wear and tear of the collective history of its past occupants. These spaces are dark, dimly lit and cosy. They have low ceilings, small windows, little cubby holes and odd corners. Walls are not parallel or perpendicular, there are steps up and down and places where you must watch not to bang your head.
The extension is accessed via a small link portion that provides a clear distinction between the old and new structures. The initial concept is centred on the idea of contrasts. The link aims to have the effect of walking through a portal into a seemingly different dwelling, that is modern, bright, light and airy with clean lines and white walls. However, complementary aspects are also incorporated, such as the strategic placement of windows and roof lights in order to cast light over walls and corners to create little nooks and private views. The overall form of the extension is informed by the awkward shape and uses of the site, resulting in the walls not being parallel in plan and splaying out at different irregular angles.
Externally, timber larch cladding is used as the primary material. This is painted black with a heavy duty barn paint, that is both long lasting and cost effective. The black finish of the extension contrasts with the white painted brickwork at the rear and side of the original house. The external colour palette of both structures is in opposition to the reality of the interior spaces. Although timber cladding is a fairly standard, commonplace material, visual depth and distinction has been created through the articulation of the boards. The inclusion of timber fins changes the way shadows are cast across the external surface during the day. Whilst at night, these are illuminated by external lighting.
A secondary entrance to the house is provided through a concealed door that is finished to match the profile of the cladding. This opens to a boot/utility room, from which a new shower room can be accessed, before proceeding to the new open plan living space and dining area.
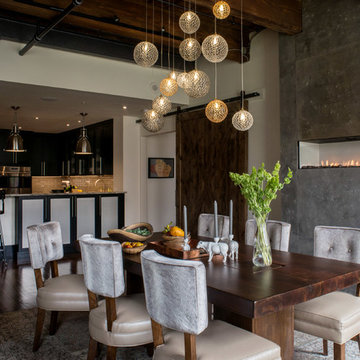
Andrea Cipriani Mecchi
Exempel på ett industriellt kök med matplats, med vita väggar, en spiselkrans i betong och en bred öppen spis
Exempel på ett industriellt kök med matplats, med vita väggar, en spiselkrans i betong och en bred öppen spis
1 048 foton på matplats, med en spiselkrans i betong
5
