42 foton på matplats, med en spiselkrans i gips
Sortera efter:
Budget
Sortera efter:Populärt i dag
1 - 20 av 42 foton
Artikel 1 av 3

Modern Dining Room in an open floor plan, sits between the Living Room, Kitchen and Backyard Patio. The modern electric fireplace wall is finished in distressed grey plaster. Modern Dining Room Furniture in Black and white is paired with a sculptural glass chandelier. Floor to ceiling windows and modern sliding glass doors expand the living space to the outdoors.

Modern Dining Room in an open floor plan, sits between the Living Room, Kitchen and Backyard Patio. The modern electric fireplace wall is finished in distressed grey plaster. Modern Dining Room Furniture in Black and white is paired with a sculptural glass chandelier. Floor to ceiling windows and modern sliding glass doors expand the living space to the outdoors.

Modern Dining Room in an open floor plan, sits between the Living Room, Kitchen and Outdoor Patio. The modern electric fireplace wall is finished in distressed grey plaster. Modern Dining Room Furniture in Black and white is paired with a sculptural glass chandelier.

Bild på en mellanstor funkis matplats med öppen planlösning, med vita väggar, ljust trägolv, en bred öppen spis, en spiselkrans i gips och beiget golv

Foto: Michael Voit, Nußdorf
Foto på en funkis matplats med öppen planlösning, med vita väggar, mellanmörkt trägolv, en öppen vedspis och en spiselkrans i gips
Foto på en funkis matplats med öppen planlösning, med vita väggar, mellanmörkt trägolv, en öppen vedspis och en spiselkrans i gips

Über dem Essbereich kreisen die unvergleichlichen Occhio Mito Leuchten. Diese geben dem Raum einen leichten, poetischen Charakter.
Der Jalis Stuhl von COR macht jeden Esstisch zum beliebten Mittelpunkt - hier ganz besonders in Verbindung mit dem Esstisch Soma von Kettnaker.

The living room flows directly into the dining room. A change in ceiling and wall finish provides a textural and color transition. The fireplace, clad in black Venetian Plaster, marks a central focus and a visual axis.

Inspiration för en stor amerikansk matplats, med beige väggar, tegelgolv, en standard öppen spis, en spiselkrans i gips och rött golv
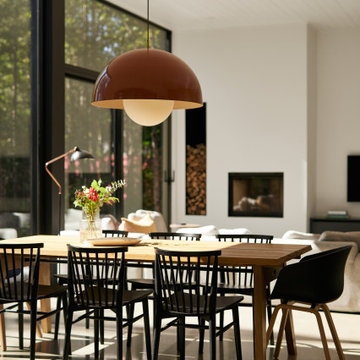
Open arear dining room with extra large windows to enjoy maximum sun light and nature.
Floors are concrete with integrated heating. Fireplace is minimalistic with wood storage in the wall.
Over size light fixture gives personality and anchors the dining area.
Ceilings in white pine give texture and depth to the space.
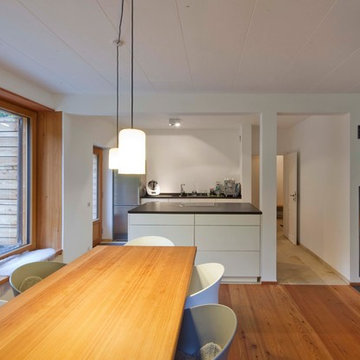
Foto: Michael Voit, Nussdorf
Inspiration för en funkis matplats, med vita väggar, mellanmörkt trägolv, en öppen vedspis och en spiselkrans i gips
Inspiration för en funkis matplats, med vita väggar, mellanmörkt trägolv, en öppen vedspis och en spiselkrans i gips
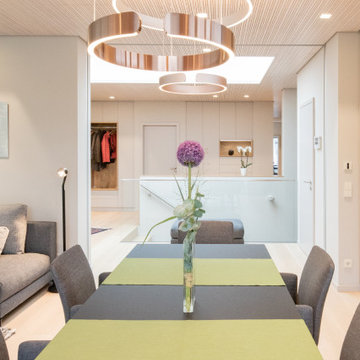
Hier noch ein Bild der Kombination aus verschiedenen Occhio Mito Leuchten. Die wunderbaren leichten Farben und verschiedenen Größen, bringen Leichtigkeit und Poesie.
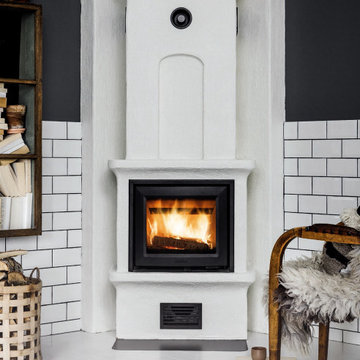
Minimalistisk inredning av ett stort kök med matplats, med en öppen hörnspis och en spiselkrans i gips
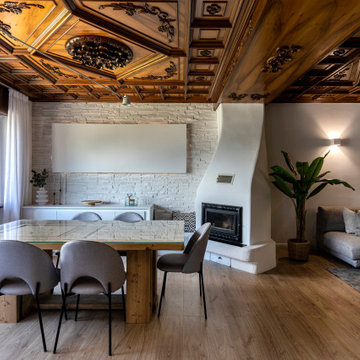
Exempel på ett stort modernt kök med matplats, med vita väggar, laminatgolv, en dubbelsidig öppen spis och en spiselkrans i gips
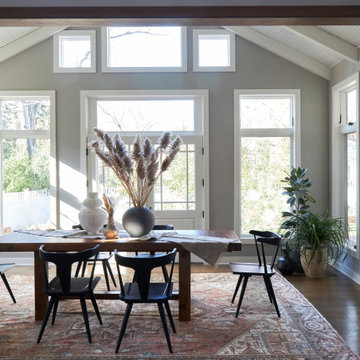
By opening up this sunroom to the kitchen, not only is the space connected for better flow, but the sunshine pours in to fill the first floor. Formerly closed off by a wall, this room now adds seating for the entire family and a different feel for the first floor.
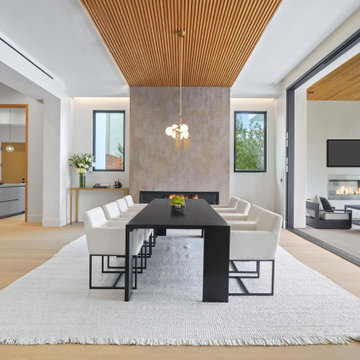
Modern Dining Room in an open floor plan, sits between the Living Room, Kitchen and Outdoor Patio. The modern electric fireplace wall is finished in distressed grey plaster. Modern Dining Room Furniture in Black and white is paired with a sculptural glass chandelier.
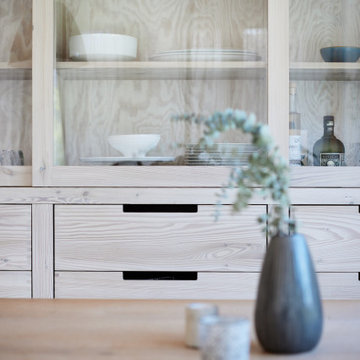
Idéer för att renovera en mellanstor nordisk matplats med öppen planlösning, med vita väggar, betonggolv, en öppen vedspis, en spiselkrans i gips och grått golv
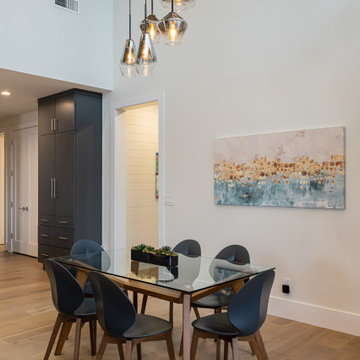
Idéer för en mellanstor modern matplats med öppen planlösning, med vita väggar, ljust trägolv, en bred öppen spis, en spiselkrans i gips och beiget golv
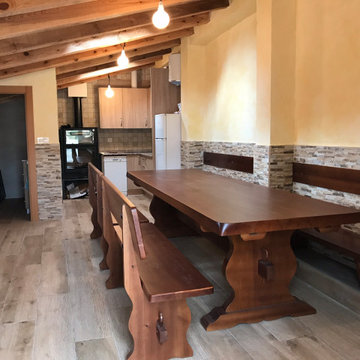
Inspiration för mellanstora rustika kök med matplatser, med beige väggar, klinkergolv i porslin, en öppen vedspis, en spiselkrans i gips och grått golv
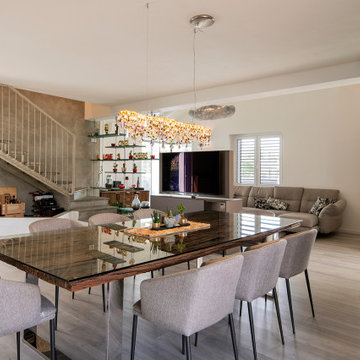
Exempel på en mycket stor eklektisk matplats med öppen planlösning, med vita väggar, ljust trägolv, en spiselkrans i gips och grått golv
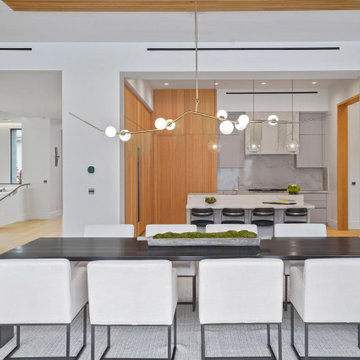
Modern Dining Room in an open floor plan, faces the Kitchen just off the grand entryway with curved staircase.
Inredning av en modern stor matplats med öppen planlösning, med vita väggar, ljust trägolv, en standard öppen spis, en spiselkrans i gips och brunt golv
Inredning av en modern stor matplats med öppen planlösning, med vita väggar, ljust trägolv, en standard öppen spis, en spiselkrans i gips och brunt golv
42 foton på matplats, med en spiselkrans i gips
1