9 foton på matplats, med en spiselkrans i metall
Sortera efter:
Budget
Sortera efter:Populärt i dag
1 - 9 av 9 foton
Artikel 1 av 3

Inspiration för en mellanstor funkis matplats med öppen planlösning, med grå väggar, ljust trägolv, en bred öppen spis, beiget golv och en spiselkrans i metall
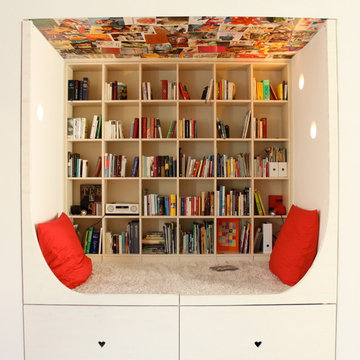
Modern inredning av ett stort kök med matplats, med vita väggar, ljust trägolv, en standard öppen spis, en spiselkrans i metall och beiget golv

The full height windows aid in framing the external views of the natural landscape making it the focal point with the interiors taking a secondary position.
– DGK Architects

there is a spacious area to seat together in Dinning area. In the dinning area there is wooden dinning table with white sofa chairs, stylish pendant lights, well designed wall ,Windows to see outside view, grey curtains, showpieces on the table. In this design of dinning room there is good contrast of brownish wall color and white sofa.
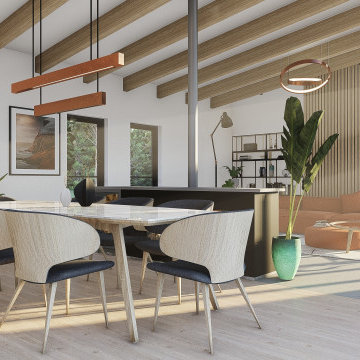
Inspiration för stora lantliga matplatser med öppen planlösning, med beige väggar, laminatgolv, en dubbelsidig öppen spis och en spiselkrans i metall
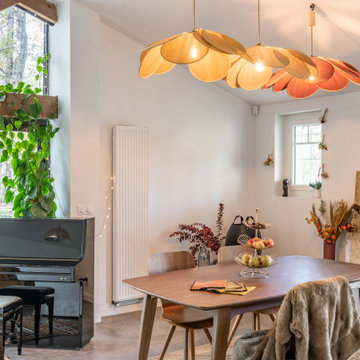
Idéer för funkis matplatser med öppen planlösning, med vita väggar, en öppen vedspis, en spiselkrans i metall och grått golv
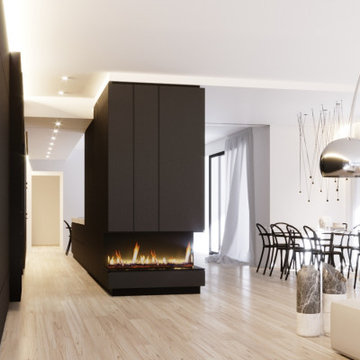
Camino integrato nell'arredo.
Idéer för att renovera en stor funkis matplats med öppen planlösning, med vita väggar, ljust trägolv, en dubbelsidig öppen spis och en spiselkrans i metall
Idéer för att renovera en stor funkis matplats med öppen planlösning, med vita väggar, ljust trägolv, en dubbelsidig öppen spis och en spiselkrans i metall

This freestanding Victorian home had been converted to an aged care hospice the Victorian design & features were lost or concealed, including the beautiful arch in the entrance hall of the home. The hallway & the 3 bedrooms at the front of the house were kept, restored & remodelled. The back of the home completely knocked down & redesigned to blend Victorian style with contemporary open plan living, an expansive kitchen & many clever storage ideas.
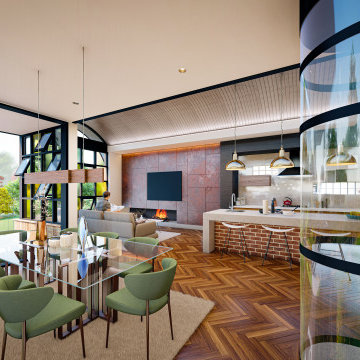
The robust materiality palette expressed throughout the home - exposed concrete walls/floors, recycled bricks, aged timber, rusted metal, steel beams, glass blocks and antique finishes where cleverly and intricately detailed to magnify the celebration of assemblage but also demonstrating order within their chaotic arrangement.
– DGK Architects
9 foton på matplats, med en spiselkrans i metall
1