67 foton på matplats, med skiffergolv och en spiselkrans i sten
Sortera efter:
Budget
Sortera efter:Populärt i dag
1 - 20 av 67 foton
Artikel 1 av 3
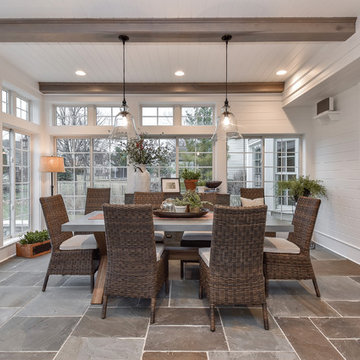
Idéer för att renovera en lantlig matplats, med skiffergolv, en standard öppen spis och en spiselkrans i sten

Idéer för att renovera en mellanstor funkis matplats med öppen planlösning, med beige väggar, skiffergolv, en dubbelsidig öppen spis, en spiselkrans i sten och grått golv
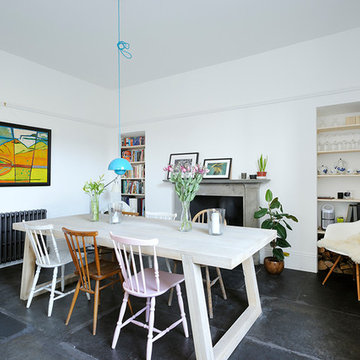
Dining room with large chunky table. Original flagstone flooring restored. New cast iron radiator, and bookshelves in alcoves. Copyright Nigel Rigden
Idéer för ett stort minimalistiskt kök med matplats, med vita väggar, skiffergolv, en spiselkrans i sten och en standard öppen spis
Idéer för ett stort minimalistiskt kök med matplats, med vita väggar, skiffergolv, en spiselkrans i sten och en standard öppen spis

Contemporary Breakfast room
Inredning av en mellanstor separat matplats, med bruna väggar, skiffergolv, en standard öppen spis, en spiselkrans i sten och brunt golv
Inredning av en mellanstor separat matplats, med bruna väggar, skiffergolv, en standard öppen spis, en spiselkrans i sten och brunt golv
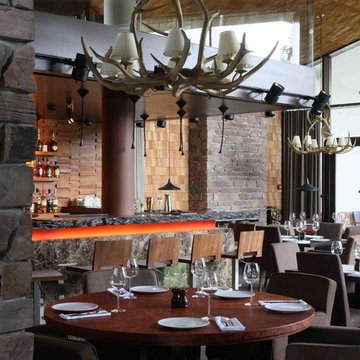
автор:Михаил Ганевич
Bild på en mellanstor funkis matplats, med skiffergolv, en bred öppen spis, en spiselkrans i sten och grått golv
Bild på en mellanstor funkis matplats, med skiffergolv, en bred öppen spis, en spiselkrans i sten och grått golv

Inspiration för en mellanstor 50 tals matplats med öppen planlösning, med vita väggar, skiffergolv, en standard öppen spis, en spiselkrans i sten och brunt golv
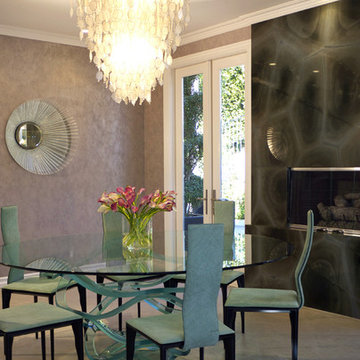
The floating spiral of glass that supports this elegant dining table was selected to pair with the organic shapes in the Green Turtle granite slab specified for this fireplace. The light and wavy italian leather chairs were selected to compliment the table and keep the room feeling airy. The starburst mirror and capiz shell chandelier are like jewelry that finish the ensemble!

Francisco Cortina / Raquel Hernández
Idéer för en mycket stor rustik matplats med öppen planlösning, med skiffergolv, en standard öppen spis, en spiselkrans i sten, grått golv och bruna väggar
Idéer för en mycket stor rustik matplats med öppen planlösning, med skiffergolv, en standard öppen spis, en spiselkrans i sten, grått golv och bruna väggar
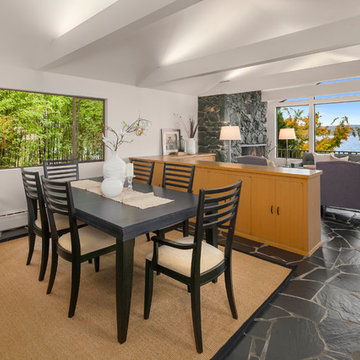
Retro inredning av en stor matplats med öppen planlösning, med vita väggar, skiffergolv, en standard öppen spis, en spiselkrans i sten och svart golv
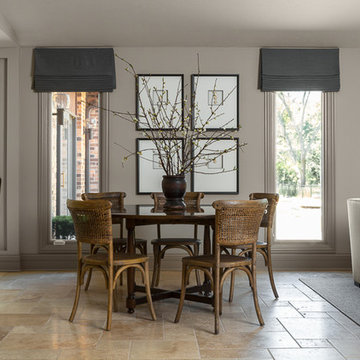
Placing a round table is a perfect shape for conversation. The simple, clean lines allows the cane backed chairs to take center stage. Accessorizing with one of a kind pieces creates the authenticity of the space and provides visual interest. Mixing stone with wood and soft fabrics creates a textural mix to a room.
Photo credit: Janet Mesic Mackie

This used to be a sunroom but we turned it into the Dining Room as the house lacked a large dining area for the numerous ranch guests. The antler chandelier was hand made in Pagosa Springs by Rick Johnson. We used linen chairs to brighten the room and provide contrast to the logs. The table and chairs are from Restoration Hardware. The Stone flooring is custom and the fireplace adds a very cozy feel during the colder months.
Tim Flanagan Architect
Veritas General Contractor
Finewood Interiors for cabinetry
Light and Tile Art for lighting and tile and counter tops.
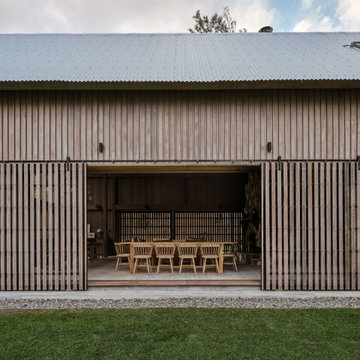
This residence was designed to be a rural weekend getaway for a city couple and their children. The idea of ‘The Barn’ was embraced, as the building was intended to be an escape for the family to go and enjoy their horses. The ground floor plan has the ability to completely open up and engage with the sprawling lawn and grounds of the property. This also enables cross ventilation, and the ability of the family’s young children and their friends to run in and out of the building as they please. Cathedral-like ceilings and windows open up to frame views to the paddocks and bushland below.
As a weekend getaway and when other families come to stay, the bunkroom upstairs is generous enough for multiple children. The rooms upstairs also have skylights to watch the clouds go past during the day, and the stars by night. Australian hardwood has been used extensively both internally and externally, to reference the rural setting.

Inspiration för stora rustika matplatser med öppen planlösning, med beige väggar, skiffergolv, en spiselkrans i sten, grått golv och en standard öppen spis
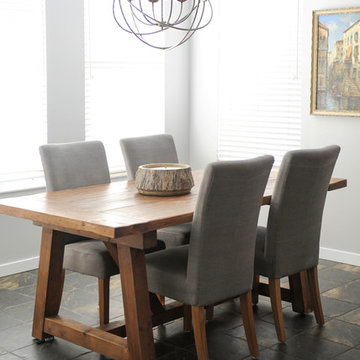
Our client had purchased a large sectional for the family room of her Port Moody home and wasn't sure where to go from there. She asked us to complete this busy, hardworking room for her by adding just touch of "rustic" to the decor while keeping the room practical and sophisticated. Interior Decorating by Lori Steeves of Simply Home Decorating. Photos by Tracey Ayton Photography.
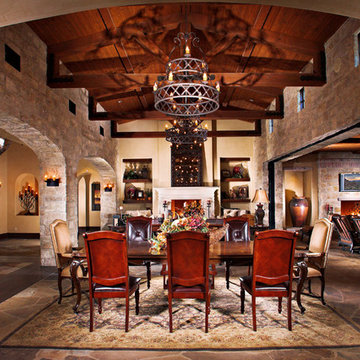
Idéer för en mellanstor medelhavsstil matplats med öppen planlösning, med grå väggar, skiffergolv, en standard öppen spis och en spiselkrans i sten
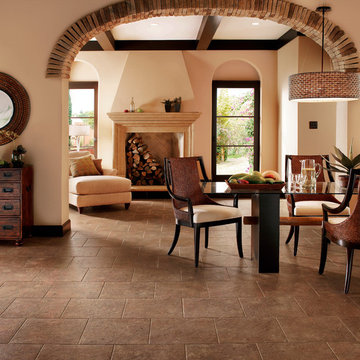
Inredning av en rustik mellanstor matplats med öppen planlösning, med beige väggar, skiffergolv, en standard öppen spis, en spiselkrans i sten och brunt golv
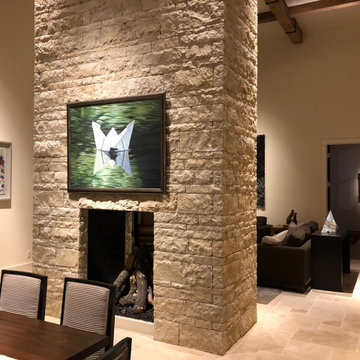
Modern Dining & Living Room Accent Lighting
This new construction modern style residence is located in a Mid-Town Tulsa neighborhood. The dining/living room has 18-foot ceilings with beautiful, aged wooden beams, and a textural stone fireplace as a wall divider between the two rooms. The owners have a wonderful art collection with clean simple modern furniture accents in both rooms.
My lighting approach was to reflected light off the art, stone texture fireplace and aged wooden beams to fill the rooms with light. With the high ceiling, it is best to specify a 15-watt LED adjustable recess fixture. As shown in the images, this type of fixture allows me to aim a specific beam diameter to accent various sizes of art and architectural details.
The color of light is important! For this project the art consultant requested a warm color temperature. I suggested a 3000-kelvin temperature with a high-color rendering index number that intensifies the color of the art. This color of light resembles a typical non-LED light used in table lamps.
After aiming all the lighting, the owner said this lighting project was his best experience he'd had working with a lighting designer. The outcome of the lighting complimented his esthetics as he hoped it would!
Client: DES, Rogers, AR https://www.des3s.com/
Lighting Designer: John Rogers
under the employ of DES
Architect/Builder: Mike Dankbar https://www.mrdankbar.com
Interior Designer: Carolyn Fielder Nierenberg carolyn@cdatulsa.com
CAMPBELL DESIGN ASSOCIATES https://www.cdatulsa.com
Photographer: John Rogers
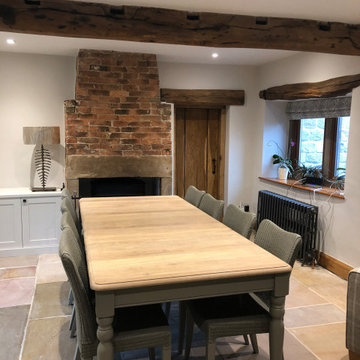
Klassisk inredning av ett mellanstort kök med matplats, med grå väggar, skiffergolv, en öppen vedspis, en spiselkrans i sten och flerfärgat golv
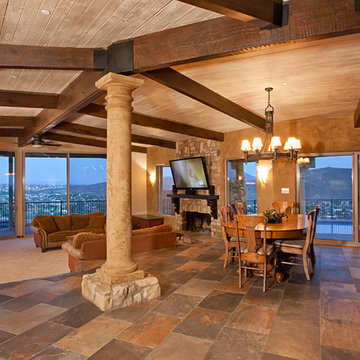
Ed Taube Photography
Inspiration för stora klassiska kök med matplatser, med beige väggar, skiffergolv, en standard öppen spis och en spiselkrans i sten
Inspiration för stora klassiska kök med matplatser, med beige väggar, skiffergolv, en standard öppen spis och en spiselkrans i sten
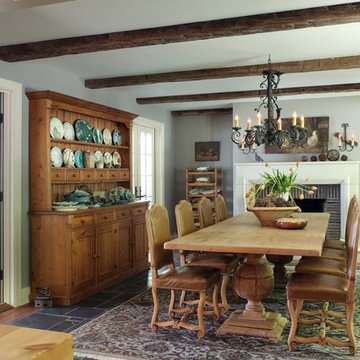
M Buck Photography
Idéer för en lantlig separat matplats, med grå väggar, skiffergolv, en standard öppen spis och en spiselkrans i sten
Idéer för en lantlig separat matplats, med grå väggar, skiffergolv, en standard öppen spis och en spiselkrans i sten
67 foton på matplats, med skiffergolv och en spiselkrans i sten
1