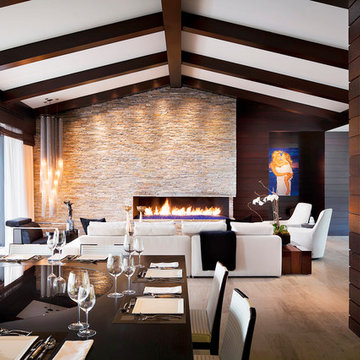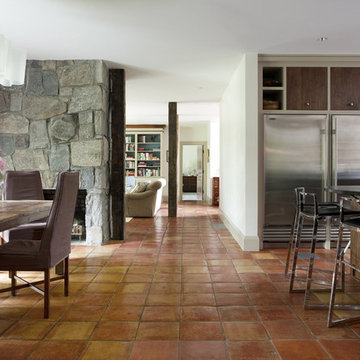11 758 foton på matplats, med en spiselkrans i sten
Sortera efter:
Budget
Sortera efter:Populärt i dag
141 - 160 av 11 758 foton
Artikel 1 av 2

Alex James
Exempel på en liten klassisk matplats, med mellanmörkt trägolv, en öppen vedspis, en spiselkrans i sten och grå väggar
Exempel på en liten klassisk matplats, med mellanmörkt trägolv, en öppen vedspis, en spiselkrans i sten och grå väggar
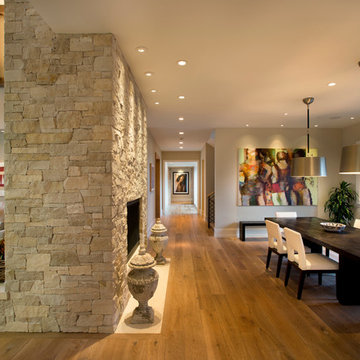
Bernard Andre
Idéer för en lantlig matplats, med beige väggar, mellanmörkt trägolv, en standard öppen spis och en spiselkrans i sten
Idéer för en lantlig matplats, med beige väggar, mellanmörkt trägolv, en standard öppen spis och en spiselkrans i sten
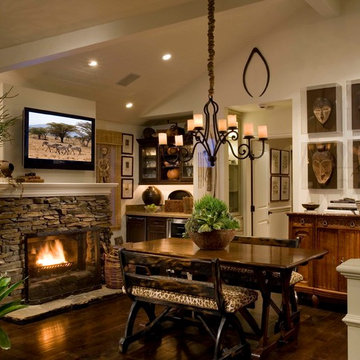
Dining Room - Winner of the 2012 ASID Platinum Award for Best Home under 3,500 square feet. Best Dining Room
Laguna Beach, CA
Interior Designer was the late Stephen L. Stein of SLS Designs, Inc. of Laguna Beach, CA
It has always been an honor to add creative splashes in the backgrounds of Steve's interiors. It was extra exciting to be a part of his team on his award-winning projects such as this one.
I'd love to invite you to join me in honoring of this wonderful man by coming by my profile, and checking out Interior Art's project files "ASID Award Contributions" and "Philharmonic Design Houses" for a peek at more of Steve's brilliance through the years. You'll also see a variety of other projects we worked on together throughout Interior Art's project files. He always took my breath away. He was a true artist; a true gentleman; a dear soul and a dear friend.
I always loved Steve Stein's impeccable taste in every step of the way. I've said many times over the years, Steve was a genius; a true artist at everything he did. Steve could place three items in a room and you'd pretty much fall to your knees in awe. I'm serious. I've seen him do it. He brought it to whatever he did. Complete and total awe.
In much humility I've done lots of little details in this space over years past. You'll see details in the background of the background that Steve attended to in his usual means of impeccability. In this care, the true use of "faux" was performed in such various ways it's just never seen. This is true "faux" at it's finest. Fireplace stones that were never stone.... awkward endcuts on wood that previously blared as unfinished lines and details to attend to. Faux wood finishes and cabinetry/furniture finishes to look like they've been there foreever and aged gracefully with the environment. I love my work!
Congratulations to Steve for his award-winning legacy in design. This one is particularly beautiful.
And finally, I wish to honor Steve Stein for being so open in the process of collaborating with his artisans. It was he who taught me, "A designer is only as good as his or her resources." Yet it was his trust and faith and allowed the grace of pure creativity to flow on his projects. He was so very trusting. We'll all miss you dearly, Steve.
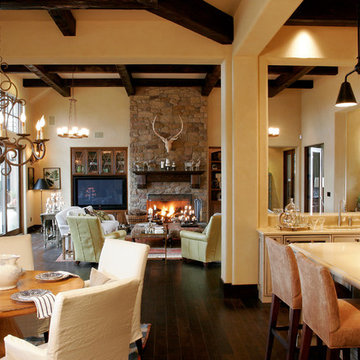
French Country masterpiece featured in the NW Natural Street of Dreams, Portland, OR. Photo by Fabienne Photography and Design
Bild på en vintage matplats med öppen planlösning, med en spiselkrans i sten
Bild på en vintage matplats med öppen planlösning, med en spiselkrans i sten

Idéer för mellanstora vintage kök med matplatser, med grå väggar, mörkt trägolv, en standard öppen spis, en spiselkrans i sten och brunt golv

Adding a dining space to your great room not only creates a cohesive design, but brings the spaces in your home together.
Modern inredning av en matplats med öppen planlösning, med vita väggar, ljust trägolv, en dubbelsidig öppen spis och en spiselkrans i sten
Modern inredning av en matplats med öppen planlösning, med vita väggar, ljust trägolv, en dubbelsidig öppen spis och en spiselkrans i sten

The room was used as a home office, by opening the kitchen onto it, we've created a warm and inviting space, where the family loves gathering.
Foto på en stor funkis separat matplats, med blå väggar, ljust trägolv, en hängande öppen spis, en spiselkrans i sten och beiget golv
Foto på en stor funkis separat matplats, med blå väggar, ljust trägolv, en hängande öppen spis, en spiselkrans i sten och beiget golv

This brownstone, located in Harlem, consists of five stories which had been duplexed to create a two story rental unit and a 3 story home for the owners. The owner hired us to do a modern renovation of their home and rear garden. The garden was under utilized, barely visible from the interior and could only be accessed via a small steel stair at the rear of the second floor. We enlarged the owner’s home to include the rear third of the floor below which had walk out access to the garden. The additional square footage became a new family room connected to the living room and kitchen on the floor above via a double height space and a new sculptural stair. The rear facade was completely restructured to allow us to install a wall to wall two story window and door system within the new double height space creating a connection not only between the two floors but with the outside. The garden itself was terraced into two levels, the bottom level of which is directly accessed from the new family room space, the upper level accessed via a few stone clad steps. The upper level of the garden features a playful interplay of stone pavers with wood decking adjacent to a large seating area and a new planting bed. Wet bar cabinetry at the family room level is mirrored by an outside cabinetry/grill configuration as another way to visually tie inside to out. The second floor features the dining room, kitchen and living room in a large open space. Wall to wall builtins from the front to the rear transition from storage to dining display to kitchen; ending at an open shelf display with a fireplace feature in the base. The third floor serves as the children’s floor with two bedrooms and two ensuite baths. The fourth floor is a master suite with a large bedroom and a large bathroom bridged by a walnut clad hall that conceals a closet system and features a built in desk. The master bath consists of a tiled partition wall dividing the space to create a large walkthrough shower for two on one side and showcasing a free standing tub on the other. The house is full of custom modern details such as the recessed, lit handrail at the house’s main stair, floor to ceiling glass partitions separating the halls from the stairs and a whimsical builtin bench in the entry.

Idéer för en stor modern separat matplats, med beige väggar, en dubbelsidig öppen spis och en spiselkrans i sten
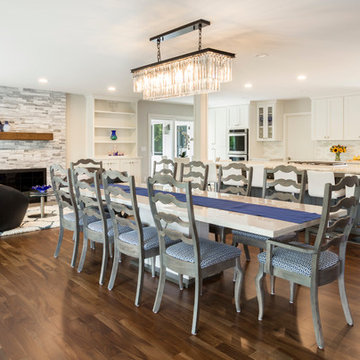
The dining room features a glamorous glass chandelier, a stacked stone fireplace, and stunning hardwood floors.
Foto på ett stort vintage kök med matplats, med beige väggar, mellanmörkt trägolv, en standard öppen spis, en spiselkrans i sten och flerfärgat golv
Foto på ett stort vintage kök med matplats, med beige väggar, mellanmörkt trägolv, en standard öppen spis, en spiselkrans i sten och flerfärgat golv

Exempel på en stor modern matplats med öppen planlösning, med grå väggar, mellanmörkt trägolv, en bred öppen spis, en spiselkrans i sten och brunt golv
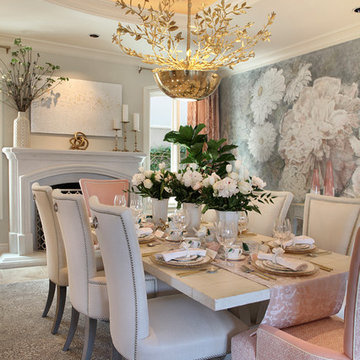
Inspiration för mycket stora klassiska separata matplatser, med flerfärgade väggar, travertin golv, en standard öppen spis, en spiselkrans i sten och brunt golv
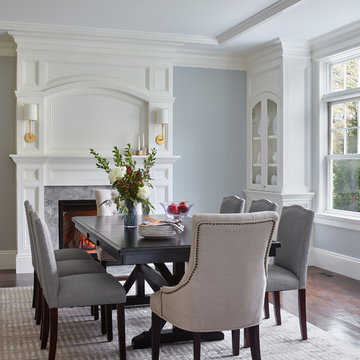
Idéer för att renovera en stor vintage separat matplats, med blå väggar, mörkt trägolv, en standard öppen spis, en spiselkrans i sten och brunt golv
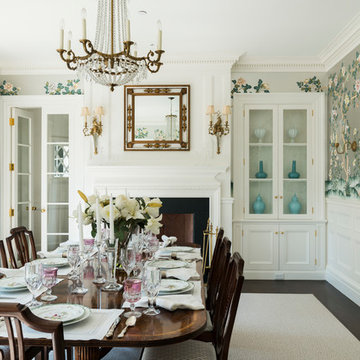
A classic egg-and-dart motif surrounds the honed absolute granite of the dining room fireplace with bolection moulding and mantel shelf above protrude from paneled walls centered between a built-in cabinet and French doors to a hallway beyond.
James Merrell Photography
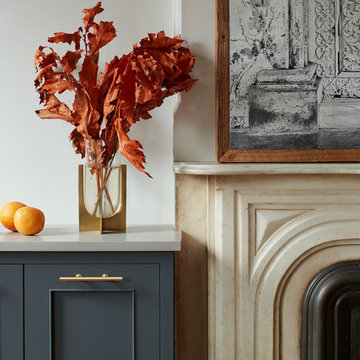
Inspiration för en mellanstor eklektisk separat matplats, med vita väggar, ljust trägolv, en standard öppen spis, en spiselkrans i sten och beiget golv

On a corner lot in the sought after Preston Hollow area of Dallas, this 4,500sf modern home was designed to connect the indoors to the outdoors while maintaining privacy. Stacked stone, stucco and shiplap mahogany siding adorn the exterior, while a cool neutral palette blends seamlessly to multiple outdoor gardens and patios.
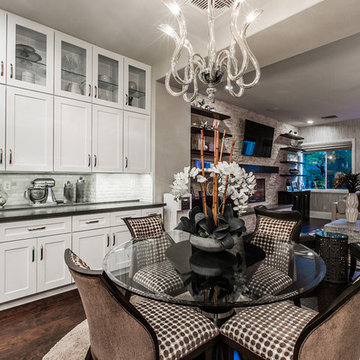
Summerlin home remodel
Inredning av en klassisk mellanstor matplats med öppen planlösning, med grå väggar, mörkt trägolv, en standard öppen spis och en spiselkrans i sten
Inredning av en klassisk mellanstor matplats med öppen planlösning, med grå väggar, mörkt trägolv, en standard öppen spis och en spiselkrans i sten
11 758 foton på matplats, med en spiselkrans i sten
8
