11 758 foton på matplats, med en spiselkrans i sten
Sortera efter:
Budget
Sortera efter:Populärt i dag
161 - 180 av 11 758 foton
Artikel 1 av 2

New Home. Fresh start!
Inspiration för ett stort vintage kök med matplats, med vita väggar, laminatgolv, en standard öppen spis, en spiselkrans i sten och grått golv
Inspiration för ett stort vintage kök med matplats, med vita väggar, laminatgolv, en standard öppen spis, en spiselkrans i sten och grått golv
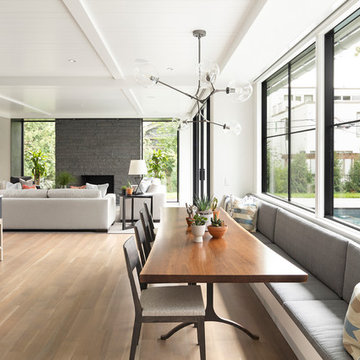
ORIJIN STONE exclusive Baltic™ Bluestone natural stone custom veneer on fireplace surround.
Photo by Spacecrafting
Bild på en funkis matplats med öppen planlösning, med en spiselkrans i sten, vita väggar, ljust trägolv, en standard öppen spis och brunt golv
Bild på en funkis matplats med öppen planlösning, med en spiselkrans i sten, vita väggar, ljust trägolv, en standard öppen spis och brunt golv
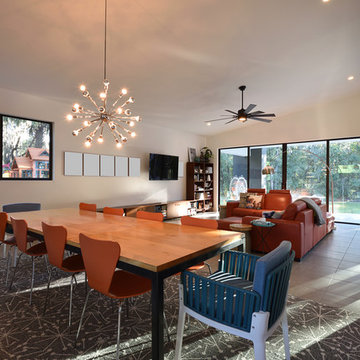
Design Styles Architecture
Inspiration för en stor funkis matplats, med beige väggar, klinkergolv i porslin, en hängande öppen spis, en spiselkrans i sten och grått golv
Inspiration för en stor funkis matplats, med beige väggar, klinkergolv i porslin, en hängande öppen spis, en spiselkrans i sten och grått golv

World Renowned Interior Design Firm Fratantoni Interior Designers created this beautiful home! They design homes for families all over the world in any size and style. They also have in-house Architecture Firm Fratantoni Design and world class Luxury Home Building Firm Fratantoni Luxury Estates! Hire one or all three companies to design, build and or remodel your home!
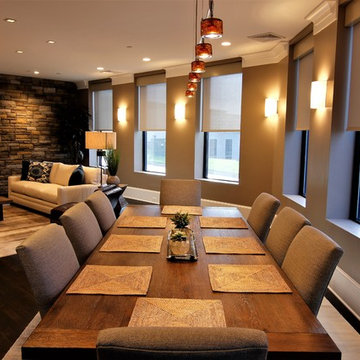
Idéer för mellanstora funkis kök med matplatser, med bruna väggar, mörkt trägolv, en hängande öppen spis, en spiselkrans i sten och brunt golv
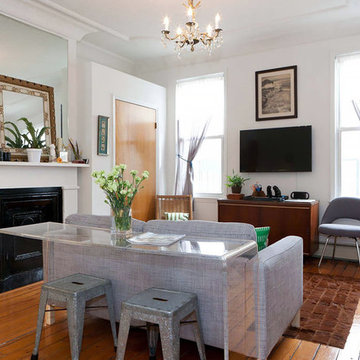
Because the apartment was too small for a dedicated dining area and home office space, we custom-designed a long, acrylic console to flank the back of the couch, where tenants can enjoy meals and work on their laptops. A patchwork cowhide rug warms the space, and separates the living and dining areas. Clients chose to keep all the walls in this space a flat white color in case they needed to make quick touchups down the road.
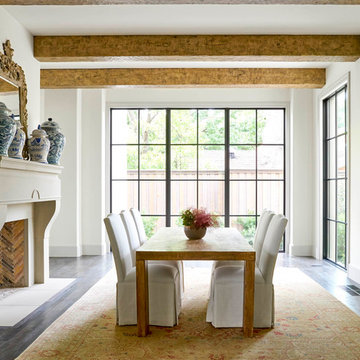
Tatum Brown Custom Homes {Photography: Nathan Schroder}
Inspiration för medelhavsstil separata matplatser, med vita väggar, mörkt trägolv, en standard öppen spis och en spiselkrans i sten
Inspiration för medelhavsstil separata matplatser, med vita väggar, mörkt trägolv, en standard öppen spis och en spiselkrans i sten
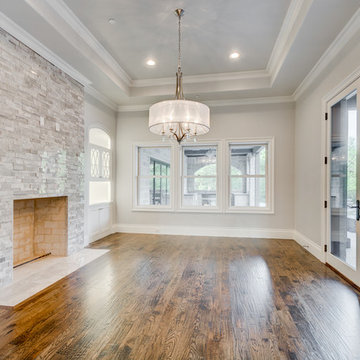
This home was designed and built with a traditional exterior with a modern feel interior to keep the house more transitional.
Bild på en mellanstor vintage matplats, med vita väggar, mellanmörkt trägolv, en standard öppen spis och en spiselkrans i sten
Bild på en mellanstor vintage matplats, med vita väggar, mellanmörkt trägolv, en standard öppen spis och en spiselkrans i sten
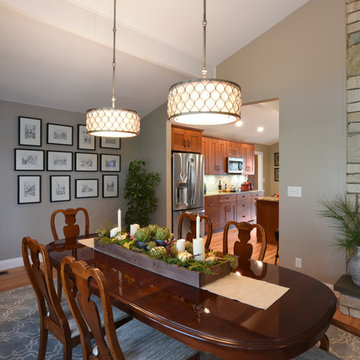
Bild på en stor vintage matplats med öppen planlösning, med grå väggar, ljust trägolv, en öppen hörnspis, en spiselkrans i sten och beiget golv

Alex James
Exempel på en liten klassisk matplats, med mellanmörkt trägolv, en öppen vedspis, en spiselkrans i sten och grå väggar
Exempel på en liten klassisk matplats, med mellanmörkt trägolv, en öppen vedspis, en spiselkrans i sten och grå väggar

Breathtaking views of the incomparable Big Sur Coast, this classic Tuscan design of an Italian farmhouse, combined with a modern approach creates an ambiance of relaxed sophistication for this magnificent 95.73-acre, private coastal estate on California’s Coastal Ridge. Five-bedroom, 5.5-bath, 7,030 sq. ft. main house, and 864 sq. ft. caretaker house over 864 sq. ft. of garage and laundry facility. Commanding a ridge above the Pacific Ocean and Post Ranch Inn, this spectacular property has sweeping views of the California coastline and surrounding hills. “It’s as if a contemporary house were overlaid on a Tuscan farm-house ruin,” says decorator Craig Wright who created the interiors. The main residence was designed by renowned architect Mickey Muenning—the architect of Big Sur’s Post Ranch Inn, —who artfully combined the contemporary sensibility and the Tuscan vernacular, featuring vaulted ceilings, stained concrete floors, reclaimed Tuscan wood beams, antique Italian roof tiles and a stone tower. Beautifully designed for indoor/outdoor living; the grounds offer a plethora of comfortable and inviting places to lounge and enjoy the stunning views. No expense was spared in the construction of this exquisite estate.
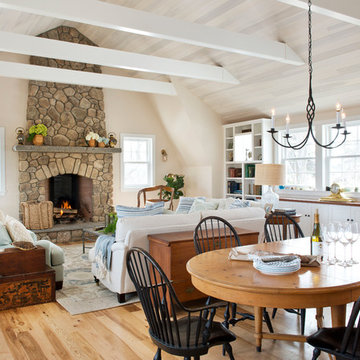
Nat Rea
Inspiration för en vintage matplats, med beige väggar, ljust trägolv, en standard öppen spis och en spiselkrans i sten
Inspiration för en vintage matplats, med beige väggar, ljust trägolv, en standard öppen spis och en spiselkrans i sten

Level Three: A custom-designed chandelier with ocher-colored onyx pendants suits the dining room furnishings and space layout. Matching onyx sconces grace the window-wall behind the table.
Access to the outdoor deck and BBQ area (to the left of the fireplace column) is conveniently located near the dining and kitchen areas.
Photograph © Darren Edwards, San Diego

Level Three: The dining room's focal point is a sculptural table in Koa wood with bronzed aluminum legs. The comfortable dining chairs, with removable covers in an easy-care fabric, are solidly designed yet pillow soft.
Photograph © Darren Edwards, San Diego

An open main floor optimizes the use of your space and allows for easy transitions. This open-concept kitchen, dining and sun room provides the perfect scene for guests to move from dinner to a cozy conversation by the fireplace.

Inredning av en klassisk stor matplats med öppen planlösning, med vita väggar, marmorgolv, en standard öppen spis, en spiselkrans i sten och brunt golv
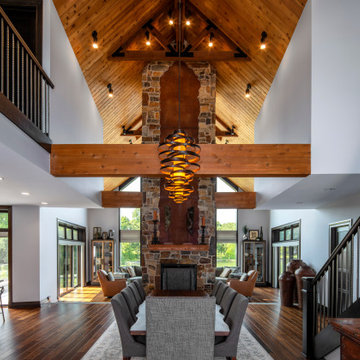
The view on axis with the entry door looking towards the Living Room and out to the Lake.
Bild på en stor lantlig matplats med öppen planlösning, med vita väggar, mörkt trägolv, en spiselkrans i sten, brunt golv och en standard öppen spis
Bild på en stor lantlig matplats med öppen planlösning, med vita väggar, mörkt trägolv, en spiselkrans i sten, brunt golv och en standard öppen spis
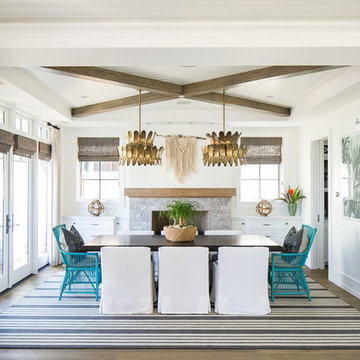
Inspiration för stora exotiska matplatser, med vita väggar, mellanmörkt trägolv, en standard öppen spis, en spiselkrans i sten och brunt golv

A Nash terraced house in Regent's Park, London. Interior design by Gaye Gardner. Photography by Adam Butler
Klassisk inredning av en stor matplats, med blå väggar, heltäckningsmatta, en standard öppen spis, en spiselkrans i sten och lila golv
Klassisk inredning av en stor matplats, med blå väggar, heltäckningsmatta, en standard öppen spis, en spiselkrans i sten och lila golv
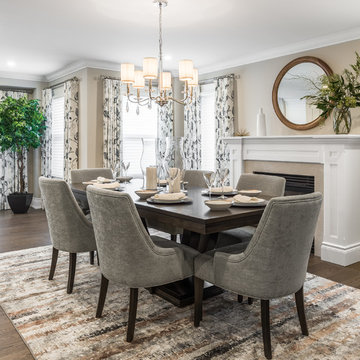
Inredning av en klassisk mellanstor separat matplats, med beige väggar, mörkt trägolv, en standard öppen spis, en spiselkrans i sten och brunt golv
11 758 foton på matplats, med en spiselkrans i sten
9