164 foton på matplats, med en spiselkrans i sten
Sortera efter:
Budget
Sortera efter:Populärt i dag
1 - 20 av 164 foton
Artikel 1 av 3

Idéer för stora lantliga matplatser med öppen planlösning, med vita väggar, mellanmörkt trägolv, en spiselkrans i sten och brunt golv

Residential house small Eating area interior design of guest room which is designed by an architectural design studio.Fully furnished dining tables with comfortable sofa chairs., stripped window curtains, painting ,shade pendant light, garden view looks relaxing.
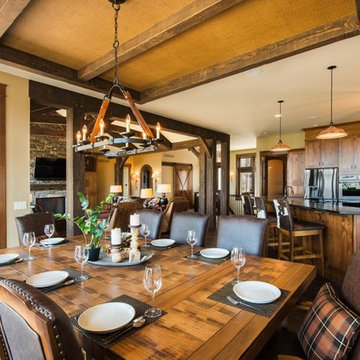
Rustik inredning av ett mycket stort kök med matplats, med bruna väggar, mörkt trägolv, en spiselkrans i sten och brunt golv
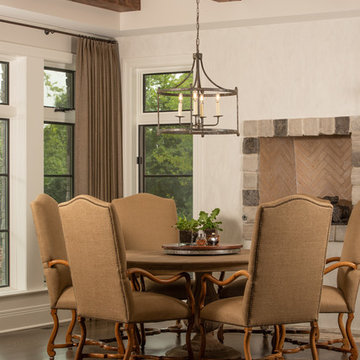
Family dining area with built-in wall fireplace, exposed beams in the ceiling and entry into the sunroom
Inredning av en klassisk stor separat matplats, med bruna väggar, mellanmörkt trägolv, en spiselkrans i sten och brunt golv
Inredning av en klassisk stor separat matplats, med bruna väggar, mellanmörkt trägolv, en spiselkrans i sten och brunt golv
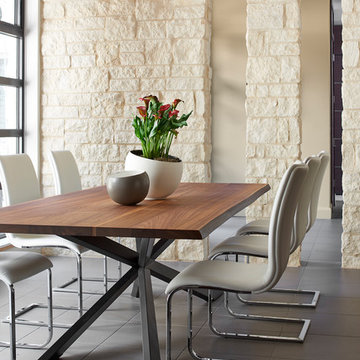
The Dining Room shares its limestone column border with the Entry Hall. New Mood Design recommended an intimate and minimally furnished space for formal family gatherings because the couple (whose four young adult children and grandkids come and go) spend most of their time in the spacious family room and kitchen. This room faces the interior courtyard; soft light plays through the room all day!
Love the drama (yet simplicity) of the dining table with live wood edge top, and the contrast of a warm wood with industrial steel base!
Photography ©: Marc Mauldin Photography Inc., Atlanta

A modern mountain renovation of an inherited mountain home in North Carolina. We brought the 1990's home in the the 21st century with a redesign of living spaces, changing out dated windows for stacking doors, with an industrial vibe. The new design breaths and compliments the beautiful vistas outside, enhancing, not blocking.
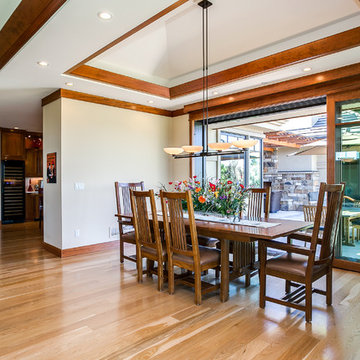
This craftsman style home addressed the views of the Front Range from all the major rooms. The main living spaces—living room, dining room, kitchen and media room, though each well-defined, all flowed together for a highly livable space that can be easily used for entertaining. Ample family living space for the children was provided, that could be used without interfering with entertaining. The exterior finishes—stone, stucco, and concrete roof tiles—reinforced the location and lifestyle of the home.
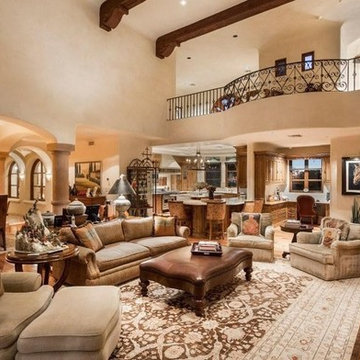
Luxury homes with elegant Dining Room Tables by Fratantoni Interior Designers.
Follow us on Pinterest, Twitter, Facebook and Instagram for more inspirational photos!
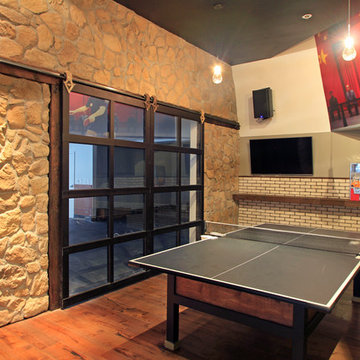
This is a recreation area inside Smoking Gun in San Diego. The glass garage doors were created in a barn style that gives an outlet to an outdoor area.
Sarah F
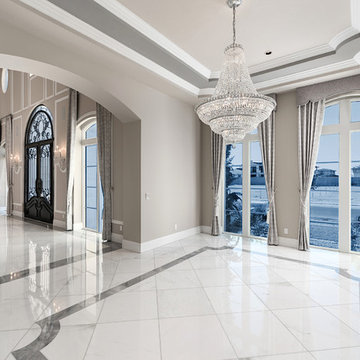
World Renowned Architecture Firm Fratantoni Design created this beautiful home! They design home plans for families all over the world in any size and style. They also have in-house Interior Designer Firm Fratantoni Interior Designers and world class Luxury Home Building Firm Fratantoni Luxury Estates! Hire one or all three companies to design and build and or remodel your home!
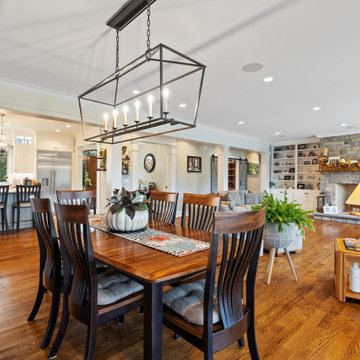
This coastal farmhouse design is destined to be an instant classic. This classic and cozy design has all of the right exterior details, including gray shingle siding, crisp white windows and trim, metal roofing stone accents and a custom cupola atop the three car garage. It also features a modern and up to date interior as well, with everything you'd expect in a true coastal farmhouse. With a beautiful nearly flat back yard, looking out to a golf course this property also includes abundant outdoor living spaces, a beautiful barn and an oversized koi pond for the owners to enjoy.
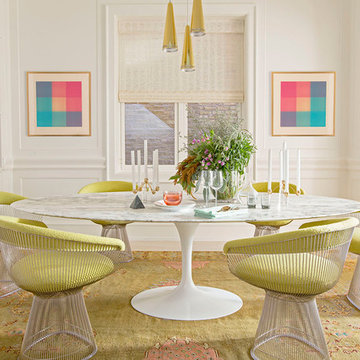
Bright white walls and a bleached floor throughout the house allow the bright colors and dynamic furnishings to pop. This dining room is all about hanging out, taking your time and enjoying a meal. The antique wool rug makes a bold statement and serves as inspiration for the palette throughout the rest of the space. Chartreuse upholstered Platner chairs gather around a marble topped tulip table, keeping everything light and comfortable.
Summer Thornton Design, Inc.
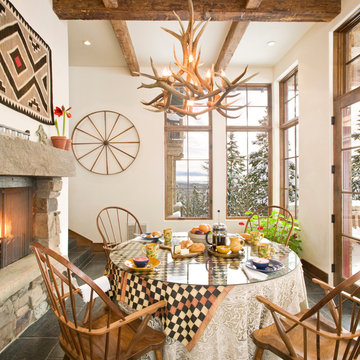
Gibeon Photography
Bild på en stor rustik separat matplats, med vita väggar, klinkergolv i keramik och en spiselkrans i sten
Bild på en stor rustik separat matplats, med vita väggar, klinkergolv i keramik och en spiselkrans i sten
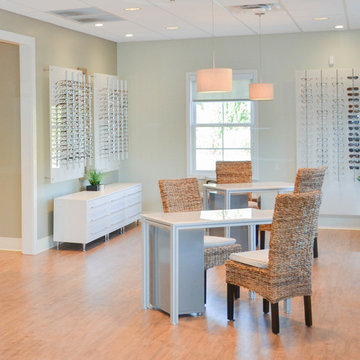
DeBord Interiors selected all of the materials and finishes for this beautiful, modern eye clinic. The design of the new Jonesborough Eye Clinic compliments the state of the art care provided for patients and visually represents the comfortable and professional services the staff at Jonesborough Eye Clinic offer.
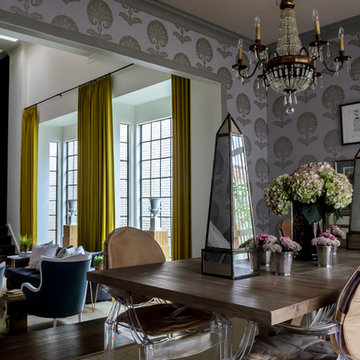
Max Burkhalter
Bild på en mellanstor eklektisk matplats, med lila väggar, mörkt trägolv och en spiselkrans i sten
Bild på en mellanstor eklektisk matplats, med lila väggar, mörkt trägolv och en spiselkrans i sten
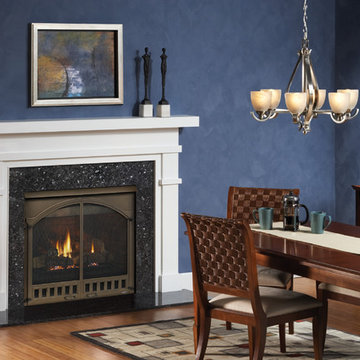
Idéer för mellanstora vintage matplatser med öppen planlösning, med blå väggar, mellanmörkt trägolv, en spiselkrans i sten och brunt golv
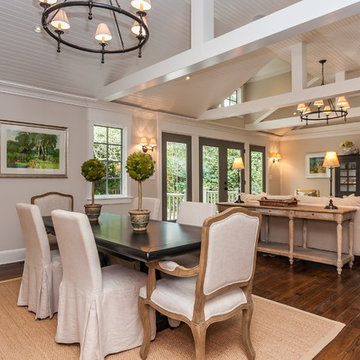
Idéer för en mellanstor klassisk matplats med öppen planlösning, med beige väggar, mörkt trägolv, en spiselkrans i sten och brunt golv
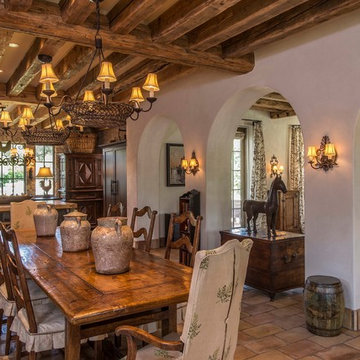
Tuscan architectural design creates dining room to kitchen to living room connection through open-floor plan. Reclaimed wood beams line the ceilings of all rooms throughout.
Location: Paradise Valley, AZ
Photography: Scott Sandler
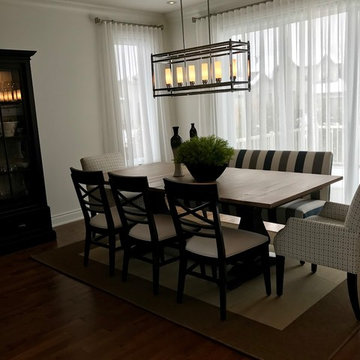
Inspiration för mellanstora klassiska kök med matplatser, med vita väggar, mellanmörkt trägolv och en spiselkrans i sten
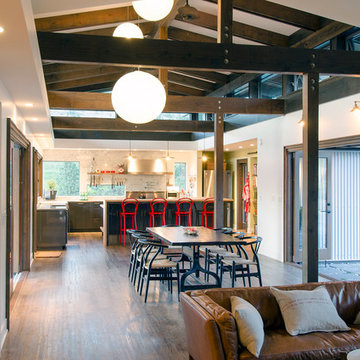
Inspiration för mellanstora moderna matplatser med öppen planlösning, med vita väggar, mörkt trägolv, brunt golv och en spiselkrans i sten
164 foton på matplats, med en spiselkrans i sten
1