102 foton på matplats, med betonggolv och en spiselkrans i tegelsten
Sortera efter:
Budget
Sortera efter:Populärt i dag
1 - 20 av 102 foton
Artikel 1 av 3
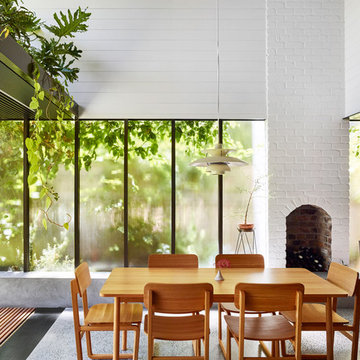
Toby Scott
Idéer för en mellanstor modern matplats med öppen planlösning, med vita väggar, betonggolv, en standard öppen spis, en spiselkrans i tegelsten och grått golv
Idéer för en mellanstor modern matplats med öppen planlösning, med vita väggar, betonggolv, en standard öppen spis, en spiselkrans i tegelsten och grått golv

Danny Piassick
Idéer för att renovera en stor 60 tals matplats med öppen planlösning, med beige väggar, betonggolv, en standard öppen spis, en spiselkrans i tegelsten och grått golv
Idéer för att renovera en stor 60 tals matplats med öppen planlösning, med beige väggar, betonggolv, en standard öppen spis, en spiselkrans i tegelsten och grått golv

Inredning av en lantlig stor matplats med öppen planlösning, med vita väggar, betonggolv, en standard öppen spis, en spiselkrans i tegelsten och grått golv

Inspiration för mellanstora 50 tals matplatser med öppen planlösning, med vita väggar, betonggolv, en bred öppen spis, en spiselkrans i tegelsten och beiget golv

Lind & Cummings Photography
Bild på ett stort industriellt kök med matplats, med betonggolv, grått golv, röda väggar, en bred öppen spis och en spiselkrans i tegelsten
Bild på ett stort industriellt kök med matplats, med betonggolv, grått golv, röda väggar, en bred öppen spis och en spiselkrans i tegelsten
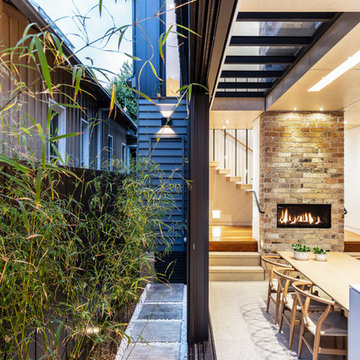
Tom Ferguson Photography
Idéer för att renovera en funkis matplats, med vita väggar, betonggolv, en bred öppen spis, en spiselkrans i tegelsten och vitt golv
Idéer för att renovera en funkis matplats, med vita väggar, betonggolv, en bred öppen spis, en spiselkrans i tegelsten och vitt golv
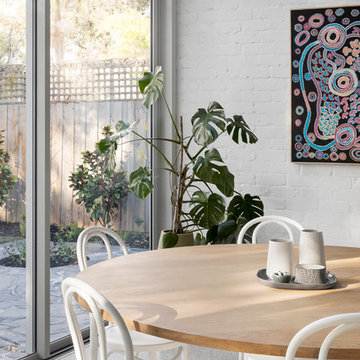
Dylan Lark - Photographer
Exempel på en mellanstor modern matplats med öppen planlösning, med vita väggar, betonggolv, en standard öppen spis och en spiselkrans i tegelsten
Exempel på en mellanstor modern matplats med öppen planlösning, med vita väggar, betonggolv, en standard öppen spis och en spiselkrans i tegelsten
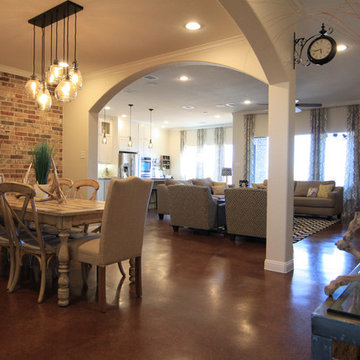
Inspiration för ett mellanstort vintage kök med matplats, med beige väggar, betonggolv, en öppen hörnspis och en spiselkrans i tegelsten

A beautiful dining and kitchen open to the yard and pool in this midcentury modern gem by Kennedy Cole Interior Design.
Idéer för ett mellanstort 50 tals kök med matplats, med vita väggar, betonggolv, en öppen hörnspis, en spiselkrans i tegelsten och grått golv
Idéer för ett mellanstort 50 tals kök med matplats, med vita väggar, betonggolv, en öppen hörnspis, en spiselkrans i tegelsten och grått golv

View to double-height dining room
Idéer för att renovera en stor funkis matplats med öppen planlösning, med vita väggar, betonggolv, en öppen vedspis, en spiselkrans i tegelsten och grått golv
Idéer för att renovera en stor funkis matplats med öppen planlösning, med vita väggar, betonggolv, en öppen vedspis, en spiselkrans i tegelsten och grått golv
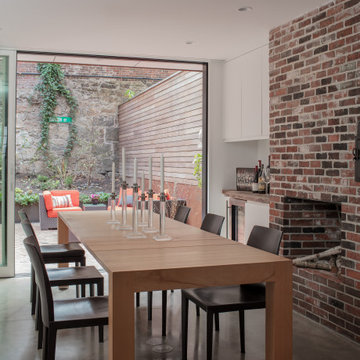
The Dining space flows from the Kitchen where retractable glass doors open to the private urban garden. A built-in bar is topped with salvaged wood from the 200 yr old floor joists that were removed when the first floor was lowered. The original fireplace has been modified to function as a pizza oven.
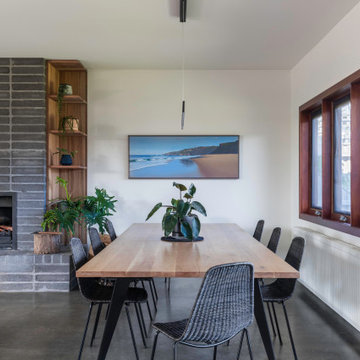
Exempel på en modern matplats, med vita väggar, betonggolv, en standard öppen spis, en spiselkrans i tegelsten och grått golv

This photo of the kitchen features the built-in entertainment center TV and electric ribbon fireplace directly beneath. Brick surrounds the fireplace and custom multi-colored tile provide accents below. Open shelving on each side provide space for curios. A close-up can also be seen of the multicolored distressed wood kitchen table and chairs.

The cabin typology redux came out of the owner’s desire to have a house that is warm and familiar, but also “feels like you are on vacation.” The basis of the “Hewn House” design starts with a cabin’s simple form and materiality: a gable roof, a wood-clad body, a prominent fireplace that acts as the hearth, and integrated indoor-outdoor spaces. However, rather than a rustic style, the scheme proposes a clean-lined and “hewned” form, sculpted, to best fit on its urban infill lot.
The plan and elevation geometries are responsive to the unique site conditions. Existing prominent trees determined the faceted shape of the main house, while providing shade that projecting eaves of a traditional log cabin would otherwise offer. Deferring to the trees also allows the house to more readily tuck into its leafy East Austin neighborhood, and is therefore more quiet and secluded.
Natural light and coziness are key inside the home. Both the common zone and the private quarters extend to sheltered outdoor spaces of varying scales: the front porch, the private patios, and the back porch which acts as a transition to the backyard. Similar to the front of the house, a large cedar elm was preserved in the center of the yard. Sliding glass doors open up the interior living zone to the backyard life while clerestory windows bring in additional ambient light and tree canopy views. The wood ceiling adds warmth and connection to the exterior knotted cedar tongue & groove. The iron spot bricks with an earthy, reddish tone around the fireplace cast a new material interest both inside and outside. The gable roof is clad with standing seam to reinforced the clean-lined and faceted form. Furthermore, a dark gray shade of stucco contrasts and complements the warmth of the cedar with its coolness.
A freestanding guest house both separates from and connects to the main house through a small, private patio with a tall steel planter bed.
Photo by Charles Davis Smith
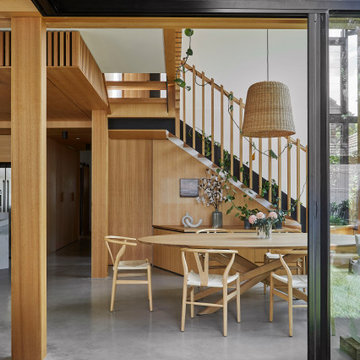
View to dining room
Bild på en stor funkis matplats med öppen planlösning, med vita väggar, betonggolv, en öppen vedspis, en spiselkrans i tegelsten och grått golv
Bild på en stor funkis matplats med öppen planlösning, med vita väggar, betonggolv, en öppen vedspis, en spiselkrans i tegelsten och grått golv
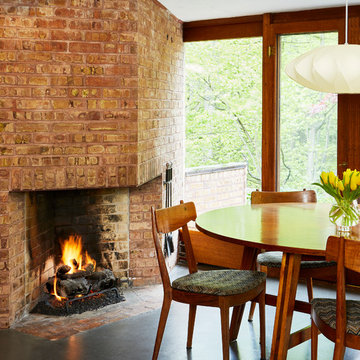
©Brett Bulthuis 2018
Inspiration för ett litet retro kök med matplats, med betonggolv, en öppen hörnspis och en spiselkrans i tegelsten
Inspiration för ett litet retro kök med matplats, med betonggolv, en öppen hörnspis och en spiselkrans i tegelsten
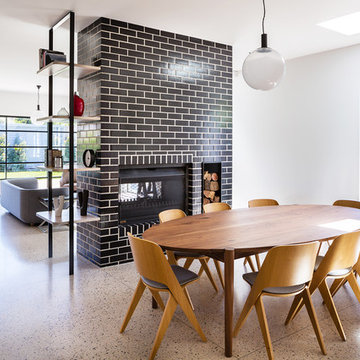
Greg Elms
Exempel på en modern matplats med öppen planlösning, med vita väggar, betonggolv, en dubbelsidig öppen spis, en spiselkrans i tegelsten och beiget golv
Exempel på en modern matplats med öppen planlösning, med vita väggar, betonggolv, en dubbelsidig öppen spis, en spiselkrans i tegelsten och beiget golv
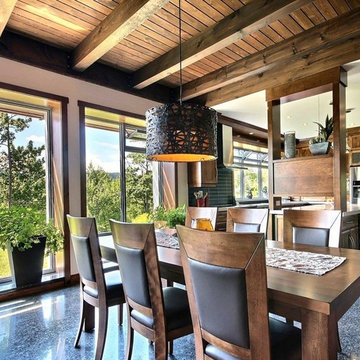
Idéer för att renovera en mellanstor funkis matplats med öppen planlösning, med vita väggar, betonggolv, grått golv, en öppen vedspis och en spiselkrans i tegelsten
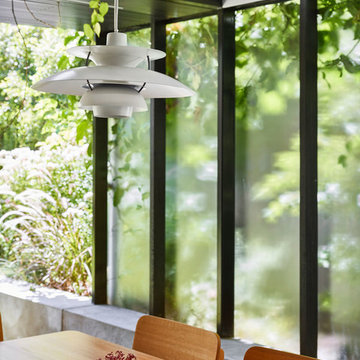
Toby Scott
Inspiration för mellanstora moderna matplatser med öppen planlösning, med vita väggar, betonggolv, en standard öppen spis, en spiselkrans i tegelsten och grått golv
Inspiration för mellanstora moderna matplatser med öppen planlösning, med vita väggar, betonggolv, en standard öppen spis, en spiselkrans i tegelsten och grått golv
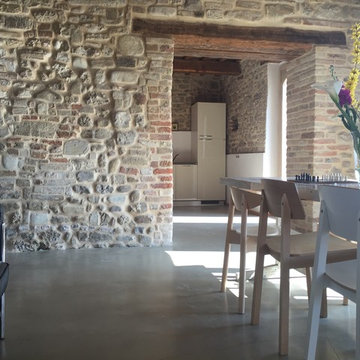
Bild på ett mellanstort lantligt kök med matplats, med flerfärgade väggar, betonggolv, en standard öppen spis och en spiselkrans i tegelsten
102 foton på matplats, med betonggolv och en spiselkrans i tegelsten
1