3 465 foton på matplats, med en spiselkrans i trä och en spiselkrans i betong
Sortera efter:
Budget
Sortera efter:Populärt i dag
1 - 20 av 3 465 foton

Dining Room, Photo by Peter Murdock
Klassisk inredning av en mellanstor separat matplats, med vita väggar, ljust trägolv, en standard öppen spis, en spiselkrans i trä och beiget golv
Klassisk inredning av en mellanstor separat matplats, med vita väggar, ljust trägolv, en standard öppen spis, en spiselkrans i trä och beiget golv
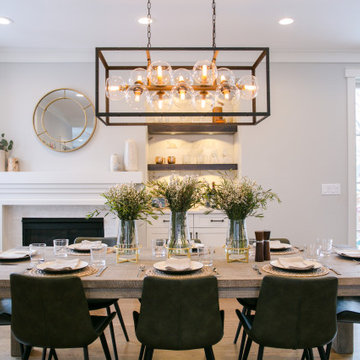
Our clients were also looking for a large dining room that was open to the rest of the home and perfect for big family gatherings. So, we removed what had been a small family room and eat-in dining area to create a spacious dining room with a fireplace and bar. We added custom cabinetry to the bar area with open shelving for displaying and designed a custom surround for their fireplace that ties in with the wood work we designed for their living room. We brought in the tones and materiality from the kitchen to unite the spaces and added a mixed metal light fixture to bring the space together

Dining rooms don't have to be overly formal and stuffy. We especially love the custom credenza and the Sarus Mobile
©David Lauer Photography
Idéer för mellanstora rustika kök med matplatser, med vita väggar, mellanmörkt trägolv, en standard öppen spis och en spiselkrans i betong
Idéer för mellanstora rustika kök med matplatser, med vita väggar, mellanmörkt trägolv, en standard öppen spis och en spiselkrans i betong
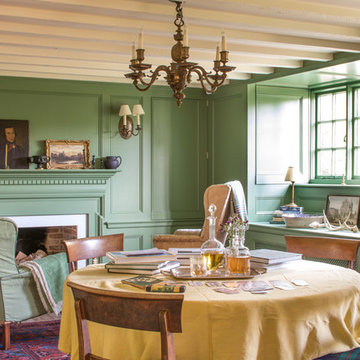
Alterations to an idyllic Cotswold Cottage in Gloucestershire. The works included complete internal refurbishment, together with an entirely new panelled Dining Room, a small oak framed bay window extension to the Kitchen and a new Boot Room / Utility extension.

Larger view from the dining space and the kitchen. Open floor concepts are not easy to decorate. All areas have to flow and connect.
Inspiration för stora eklektiska kök med matplatser, med grå väggar, mörkt trägolv, en standard öppen spis, en spiselkrans i betong och grått golv
Inspiration för stora eklektiska kök med matplatser, med grå väggar, mörkt trägolv, en standard öppen spis, en spiselkrans i betong och grått golv
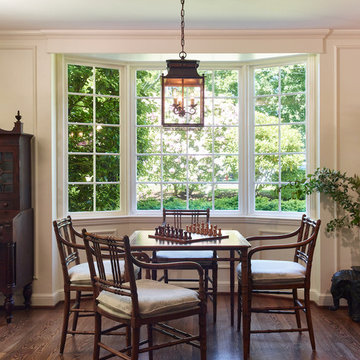
On one side of the Living Room, a bamboo games table with coordinating chairs and custom cushions provides an ideal space for family time.
Project by Portland interior design studio Jenni Leasia Interior Design. Also serving Lake Oswego, West Linn, Vancouver, Sherwood, Camas, Oregon City, Beaverton, and the whole of Greater Portland.
For more about Jenni Leasia Interior Design, click here: https://www.jennileasiadesign.com/
To learn more about this project, click here:
https://www.jennileasiadesign.com/crystal-springs

Idéer för stora vintage matplatser med öppen planlösning, med vita väggar, mörkt trägolv, en standard öppen spis, en spiselkrans i betong och vitt golv

Peter Vanderwarker
Inredning av en 60 tals mellanstor matplats med öppen planlösning, med vita väggar, en dubbelsidig öppen spis, ljust trägolv, en spiselkrans i betong och brunt golv
Inredning av en 60 tals mellanstor matplats med öppen planlösning, med vita väggar, en dubbelsidig öppen spis, ljust trägolv, en spiselkrans i betong och brunt golv
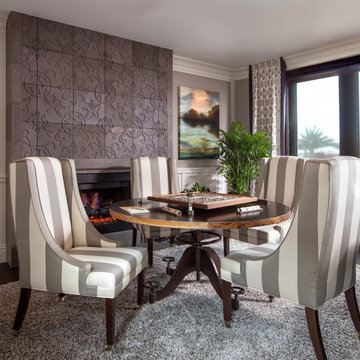
This is the perfect game room for a family, the concrete stamped stone fireplace offers personalized details and adds visual interest to this warm space.
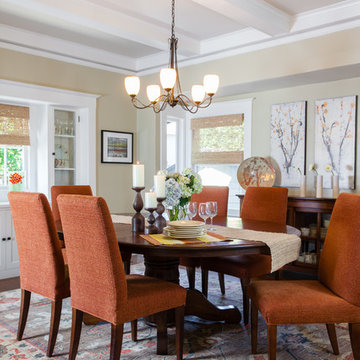
Peter Lyons
Inspiration för ett mellanstort vintage kök med matplats, med beige väggar, mörkt trägolv, en spiselkrans i trä och brunt golv
Inspiration för ett mellanstort vintage kök med matplats, med beige väggar, mörkt trägolv, en spiselkrans i trä och brunt golv
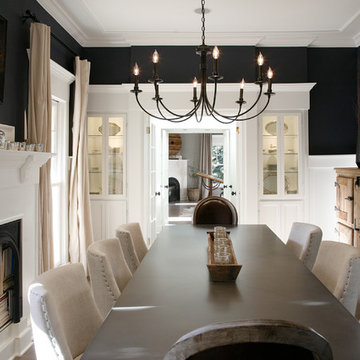
Barbara Brown Photography
Inspiration för en stor vintage separat matplats, med en standard öppen spis, en spiselkrans i trä och svarta väggar
Inspiration för en stor vintage separat matplats, med en standard öppen spis, en spiselkrans i trä och svarta väggar

This beautiful, new construction home in Greenwich Connecticut was staged by BA Staging & Interiors to showcase all of its beautiful potential, so it will sell for the highest possible value. The staging was carefully curated to be sleek and modern, but at the same time warm and inviting to attract the right buyer. This staging included a lifestyle merchandizing approach with an obsessive attention to detail and the most forward design elements. Unique, large scale pieces, custom, contemporary artwork and luxurious added touches were used to transform this new construction into a dream home.
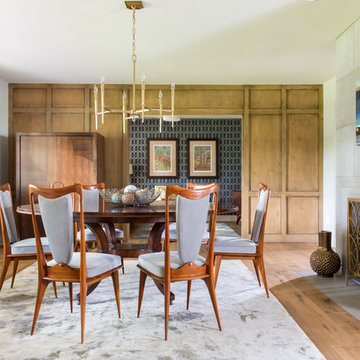
Photography: Michael Hunter
Foto på en stor 60 tals separat matplats, med en standard öppen spis, grå väggar, mellanmörkt trägolv och en spiselkrans i betong
Foto på en stor 60 tals separat matplats, med en standard öppen spis, grå väggar, mellanmörkt trägolv och en spiselkrans i betong

Idéer för stora funkis matplatser med öppen planlösning, med vita väggar, ljust trägolv, en dubbelsidig öppen spis och en spiselkrans i betong
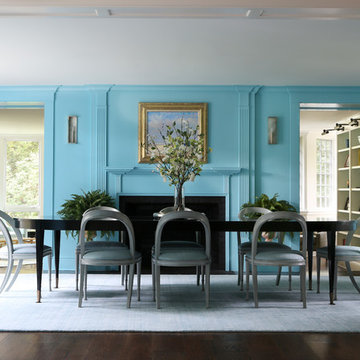
Klassisk inredning av en stor separat matplats, med blå väggar, mörkt trägolv, en standard öppen spis, en spiselkrans i trä och brunt golv
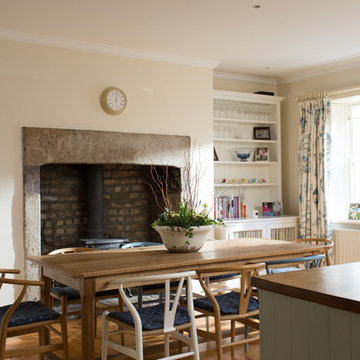
Bradley Quinn
Idéer för att renovera en lantlig matplats, med vita väggar, ljust trägolv, en öppen vedspis och en spiselkrans i betong
Idéer för att renovera en lantlig matplats, med vita väggar, ljust trägolv, en öppen vedspis och en spiselkrans i betong

David Lauer Photography
Bild på en stor funkis matplats med öppen planlösning, med beige väggar, mellanmörkt trägolv, en dubbelsidig öppen spis och en spiselkrans i trä
Bild på en stor funkis matplats med öppen planlösning, med beige väggar, mellanmörkt trägolv, en dubbelsidig öppen spis och en spiselkrans i trä
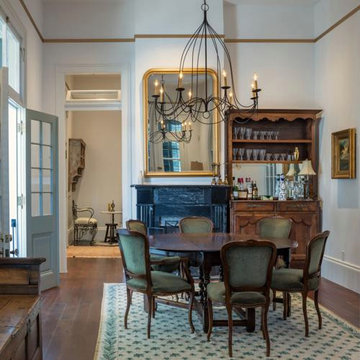
The dining room in this local French Quarter renovation is a lovely place to enjoy the cool fall weather. The warm, natural elements and our Country French Chandelier create a classic & welcoming respite!
http://ow.ly/UhlG50LhS7x

Exempel på en stor separat matplats, med beige väggar, travertin golv, en standard öppen spis, en spiselkrans i trä och beiget golv

Cantilevered circular dining area floating on top of the magnificent lap pool, with mosaic Hands of God tiled swimming pool. The glass wall opens up like an aircraft hanger door blending the outdoors with the indoors. Basement, 1st floor & 2nd floor all look into this space. basement has the game room, the pool, jacuzzi, home theatre and sauna
3 465 foton på matplats, med en spiselkrans i trä och en spiselkrans i betong
1