74 foton på matplats, med gula väggar och en spiselkrans i trä
Sortera efter:
Budget
Sortera efter:Populärt i dag
1 - 20 av 74 foton
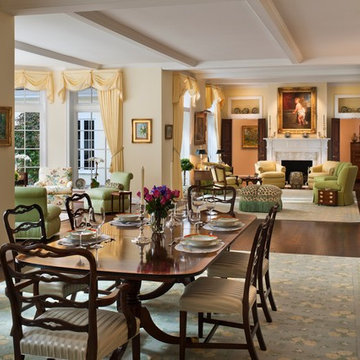
Tom Crane Photography
Foto på en stor vintage matplats med öppen planlösning, med gula väggar, mellanmörkt trägolv, en standard öppen spis, en spiselkrans i trä och brunt golv
Foto på en stor vintage matplats med öppen planlösning, med gula väggar, mellanmörkt trägolv, en standard öppen spis, en spiselkrans i trä och brunt golv
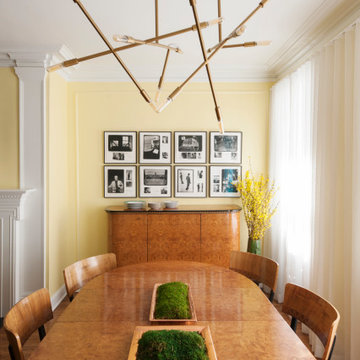
The dining area is positioned at the end of the formal living room, near the street-facing windows. Its museum grade Biedermeirer table, chairs, and console are contrasted with a series of black and white photographs from the 1980s and a bold contemporary chandelier. The soft yellow of the walls and crisp white trim help to balance the composition.
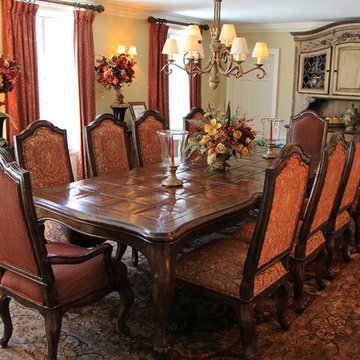
An incredible English Estate with old world charm and unique architecture,
A new home for our existing clients, their second project with us.
We happily took on the challenge of transitioning the furniture from their current home into this more than double square foot beauty!
Elegant arched doorways lead you from room to room....
We were in awe with the original detailing of the woodwork, exposed brick and wide planked ebony floors.
Simple elegance and traditional elements drove the design.
Quality textiles and finishes are used throughout out the home.
Warm hues of reds, tans and browns are regal and stately.
Luxury living for sure.
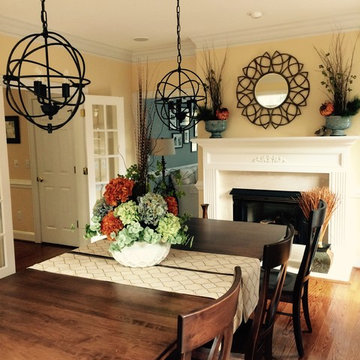
A former Living Room is transformed into a fabulous Dining Room with seating for 10! Table and Chairs make the room warm and inviting, all from the brilliant Amish craftsmen at Winesburg. Duel Armillary Sphere lighting adds the ambiance and balance the room needed...and how about that gorgeous fireplace and mantle!
Smart Focus Photagraphy, Archie David Lewis
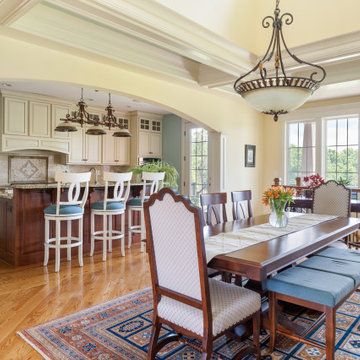
Large family and dining area.
Foto på en stor matplats, med gula väggar, mellanmörkt trägolv, en standard öppen spis, en spiselkrans i trä och brunt golv
Foto på en stor matplats, med gula väggar, mellanmörkt trägolv, en standard öppen spis, en spiselkrans i trä och brunt golv
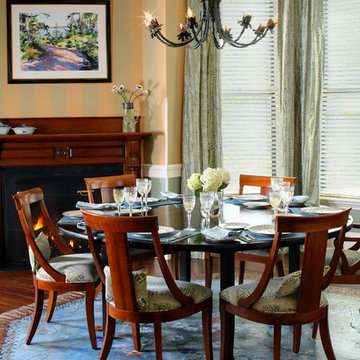
Randall Ashey
Inspiration för ett stort eklektiskt kök med matplats, med gula väggar, mörkt trägolv, en standard öppen spis och en spiselkrans i trä
Inspiration för ett stort eklektiskt kök med matplats, med gula väggar, mörkt trägolv, en standard öppen spis och en spiselkrans i trä
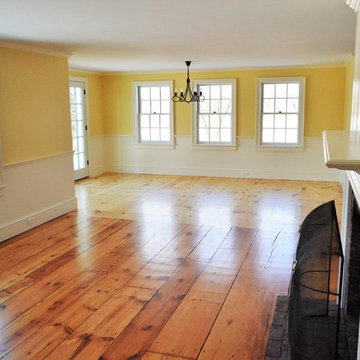
Bild på en mellanstor lantlig matplats med öppen planlösning, med gula väggar, mellanmörkt trägolv, en standard öppen spis och en spiselkrans i trä
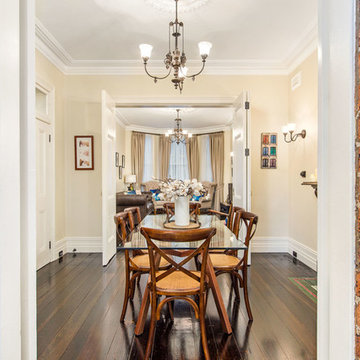
Richard Mathews
Idéer för att renovera en liten vintage matplats, med gula väggar, mörkt trägolv, en standard öppen spis och en spiselkrans i trä
Idéer för att renovera en liten vintage matplats, med gula väggar, mörkt trägolv, en standard öppen spis och en spiselkrans i trä
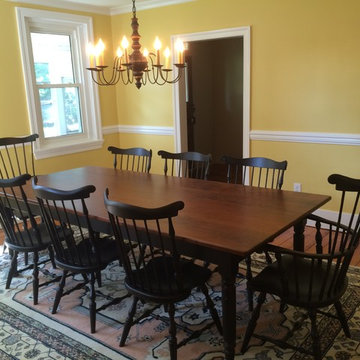
Dining Room Renovation
Klassisk inredning av en mellanstor separat matplats, med gula väggar, mellanmörkt trägolv, en standard öppen spis och en spiselkrans i trä
Klassisk inredning av en mellanstor separat matplats, med gula väggar, mellanmörkt trägolv, en standard öppen spis och en spiselkrans i trä
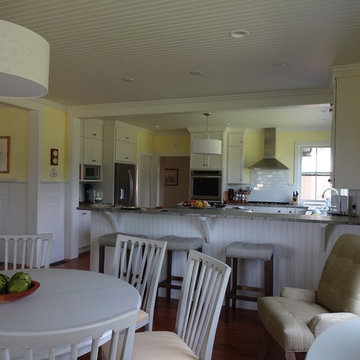
The summer cottage that once stood on this piece of lovely Nonquitt property was once owned by Louisa May Alcott, famous author of the classic novel, Little Women. Although a beloved piece of history was lost, we are proud to have replaced it with a gorgeous, classic new construction home.
This home features cedar shingles, hunter green trim, a GAF lifetime roofing system, Andersen windows, a wrap around porch, and a beautiful sunroom!
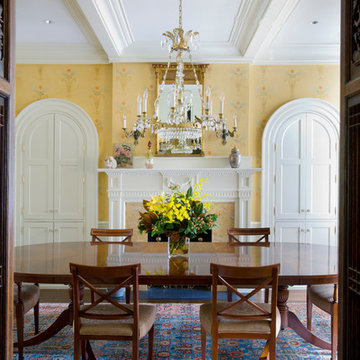
Eric Roth Photography
Inspiration för stora klassiska separata matplatser, med gula väggar, mellanmörkt trägolv, en standard öppen spis och en spiselkrans i trä
Inspiration för stora klassiska separata matplatser, med gula väggar, mellanmörkt trägolv, en standard öppen spis och en spiselkrans i trä
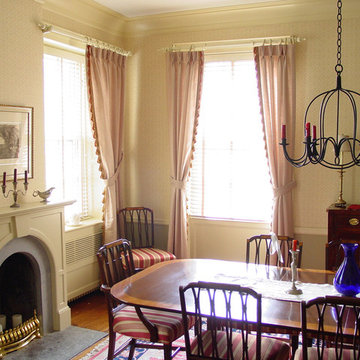
Exempel på ett mellanstort klassiskt kök med matplats, med gula väggar, mörkt trägolv, en standard öppen spis och en spiselkrans i trä
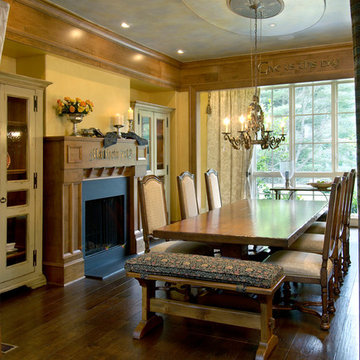
This charming dining room is the perfect gathering place for family dinners. The carved bible verses in the crown moulding, add a personal touch.
Paul Burk Photography
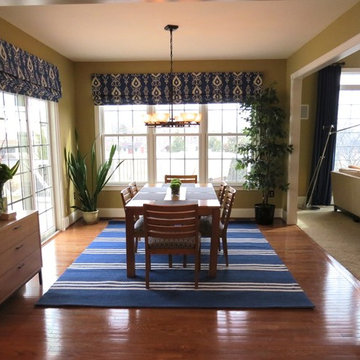
Inspiration för mellanstora klassiska kök med matplatser, med gula väggar, mellanmörkt trägolv, en standard öppen spis och en spiselkrans i trä
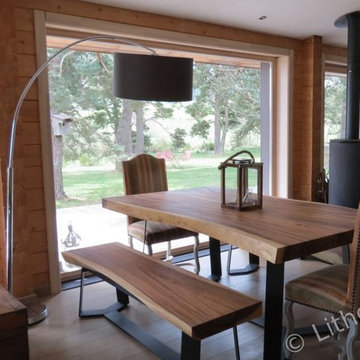
Idéer för stora lantliga kök med matplatser, med gula väggar, ljust trägolv, en standard öppen spis och en spiselkrans i trä
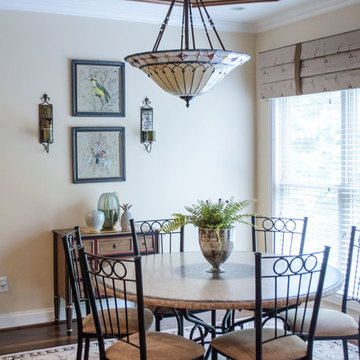
This project was for a long time client of mine who lives in a wonderful patio home with a finished basement. There were several challenges with which to contend. First, as you enter the Foyer, all of the spaces are open to each other so we had to make sure everything worked together. Second, furniture arrangement had always been a struggle for the large living area with the fireplace on an angled corner wall and large built-in. Last, although the homeowner loves color – especially blue/greens – we had to convince her to bring it into her home as an accent and make it work with the other spaces.
We started with a neutral sofa positioned across from the built-ins and paired it with a settee in a blue/green fabric. The settee does not block the fireplace and reinforces our color scheme. The homeowner upgraded her husband’s chair and ottoman with a contemporary leather one, and we added a perfectly scaled swivel chair to the corner next to the built-ins. We finished off the space with a mixture of unique accent tables including a beautiful coffee table with wood inlay, a small metal french drink table, a two-tiered egg shaped table, and a pedestal table with marble top. We added lighting, artwork and accessories to the built-ins and tables to complete the space. We also added blue/green accessories to the breakfast area to make the spaces flow seamlessly.
We love how these spaces in the Open Concept Redesign turned out. It is a very pleasing palette that does not overwhelm the spaces, but adds interest. Enjoy!
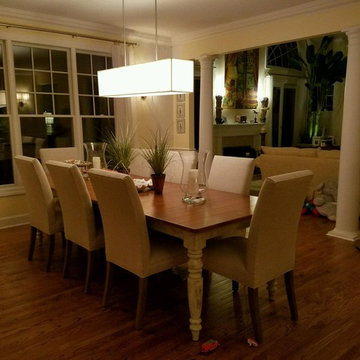
Kitchen & Bath Source
Bild på ett stort vintage kök med matplats, med gula väggar, ljust trägolv, en standard öppen spis och en spiselkrans i trä
Bild på ett stort vintage kök med matplats, med gula väggar, ljust trägolv, en standard öppen spis och en spiselkrans i trä
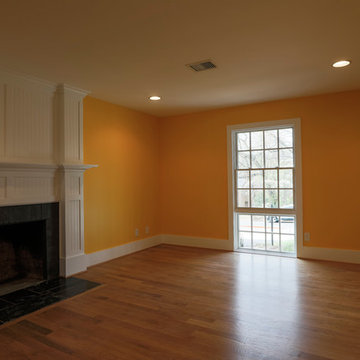
Inredning av en matplats, med gula väggar, en standard öppen spis och en spiselkrans i trä
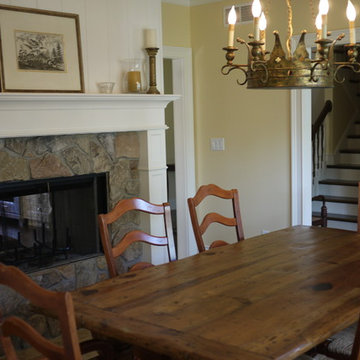
Warm and inviting Dining room with double-sided wood burning fireplace brings the family together!
Foto på en mellanstor vintage separat matplats, med gula väggar, mellanmörkt trägolv, en dubbelsidig öppen spis och en spiselkrans i trä
Foto på en mellanstor vintage separat matplats, med gula väggar, mellanmörkt trägolv, en dubbelsidig öppen spis och en spiselkrans i trä
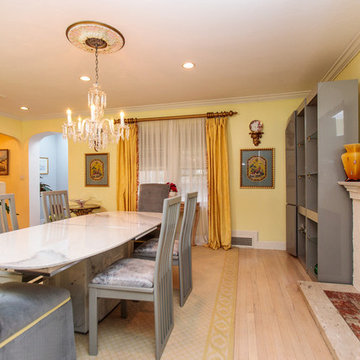
Inredning av en eklektisk mellanstor separat matplats, med gula väggar, heltäckningsmatta, en standard öppen spis, en spiselkrans i trä och beiget golv
74 foton på matplats, med gula väggar och en spiselkrans i trä
1