724 foton på matplats, med mörkt trägolv och en spiselkrans i trä
Sortera efter:
Budget
Sortera efter:Populärt i dag
1 - 20 av 724 foton
Artikel 1 av 3
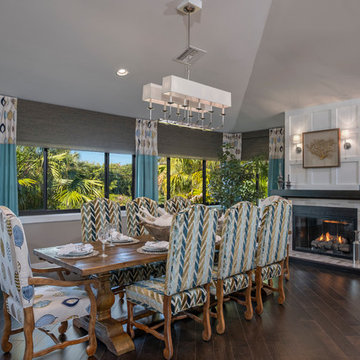
Exempel på en mellanstor klassisk matplats med öppen planlösning, med grå väggar, mörkt trägolv, en standard öppen spis och en spiselkrans i trä

Dining room and main hallway. Modern fireplace wall has herringbone tile pattern and custom wood shelving. The main hall has custom wood trusses that bring the feel of the 16' tall ceilings down to earth. The steel dining table is 4' x 10' and was built specially for the space.
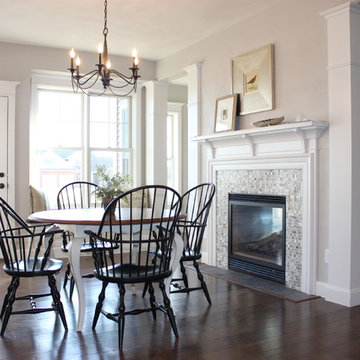
Bild på en vintage matplats, med mörkt trägolv, en standard öppen spis, en spiselkrans i trä och beige väggar

Removing a few walls opens up this little living room to the adjacent dining room, and keeps the cozy feeling without the claustrophobia. New built-in book shelves flank the fireplace, providing ample library space for window seat reading. A hanging chandelier provides light an elegant atmosphere, added to by matching pink chairs, ivory busts, and large area rugs. Dark wood furniture in the dining room adds gravity and a nice contrast to the auburn wood floors, grey walls, and white detailed moldings. This cozy retreat is in the Panhandle in San Francisco.
Photo Credit: Molly Decoudreaux
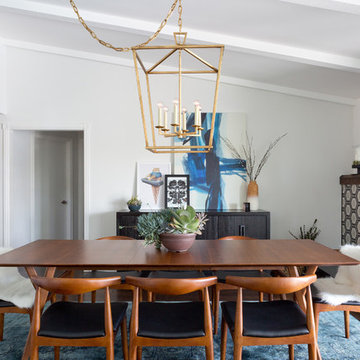
Idéer för att renovera ett mellanstort retro kök med matplats, med vita väggar, mörkt trägolv, en standard öppen spis och en spiselkrans i trä

Idéer för en stor modern matplats med öppen planlösning, med vita väggar, mörkt trägolv, en standard öppen spis och en spiselkrans i trä

Idéer för att renovera en mellanstor vintage matplats med öppen planlösning, med flerfärgade väggar, mörkt trägolv, en standard öppen spis, en spiselkrans i trä och brunt golv
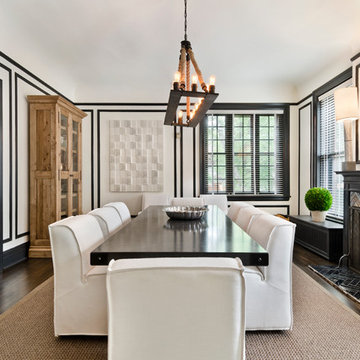
Allison Schatz
Inredning av en modern separat matplats, med vita väggar, mörkt trägolv, en standard öppen spis och en spiselkrans i trä
Inredning av en modern separat matplats, med vita väggar, mörkt trägolv, en standard öppen spis och en spiselkrans i trä

Idéer för mellanstora 60 tals matplatser med öppen planlösning, med vita väggar, mörkt trägolv, en dubbelsidig öppen spis och en spiselkrans i trä

The new dining room while open, has an intimate feel and features a unique “ribbon” light fixture.
Robert Vente Photography
Inredning av en 60 tals mellanstor matplats med öppen planlösning, med vita väggar, mörkt trägolv, en dubbelsidig öppen spis, grått golv och en spiselkrans i trä
Inredning av en 60 tals mellanstor matplats med öppen planlösning, med vita väggar, mörkt trägolv, en dubbelsidig öppen spis, grått golv och en spiselkrans i trä

Flavin Architects collaborated with Ben Wood Studio Shanghai on the design of this modern house overlooking a blueberry farm. A contemporary design that looks at home in a traditional New England landscape, this house features many environmentally sustainable features including passive solar heat and native landscaping. The house is clad in stucco and natural wood in clear and stained finishes and also features a double height dining room with a double-sided fireplace.
Photo by: Nat Rea Photography
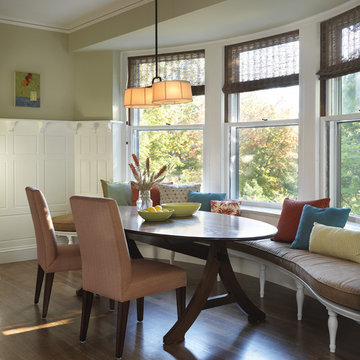
Foto på ett vintage kök med matplats, med bruna väggar, mörkt trägolv, en standard öppen spis och en spiselkrans i trä
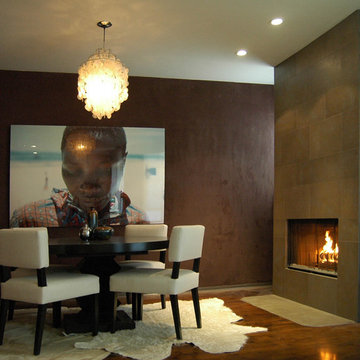
Exempel på en modern matplats, med mörkt trägolv, en spiselkrans i trä och en bred öppen spis
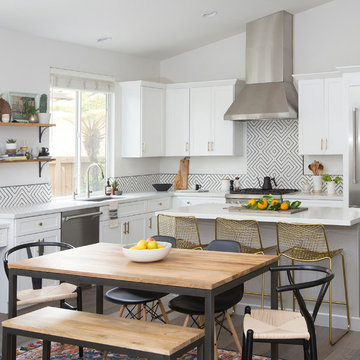
Bild på en mellanstor vintage matplats med öppen planlösning, med brunt golv, mörkt trägolv, vita väggar, en standard öppen spis och en spiselkrans i trä
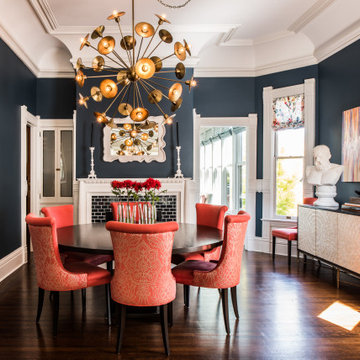
This four-story Victorian revival was amazing to see unfold; from replacing the foundation, building out the 1st floor, hoisting structural steel into place, and upgrading to in-floor radiant heat. This gorgeous “Old Lady” got all the bells and whistles.
This quintessential Victorian presented itself with all the complications imaginable when bringing an early 1900’s home back to life. Our favorite task? The Custom woodwork: hand carving and installing over 200 florets to match historical home details. Anyone would be hard-pressed to see the transitions from existing to new, but we invite you to come and try for yourselves!

A transitional townhouse for a family with a touch of modern design and blue accents. When I start a project, I always ask a client to describe three words that they want to describe their home. In this instance, the owner asked for a modern, clean, and functional aesthetic that would be family-friendly, while also allowing him to entertain. We worked around the owner's artwork by Ryan Fugate in order to choose a neutral but also sophisticated palette of blues, greys, and green for the entire home. Metallic accents create a more modern feel that plays off of the hardware already in the home. The result is a comfortable and bright home where everyone can relax at the end of a long day.
Photography by Reagen Taylor Photography
Collaboration with lead designer Travis Michael Interiors
---
Project designed by the Atomic Ranch featured modern designers at Breathe Design Studio. From their Austin design studio, they serve an eclectic and accomplished nationwide clientele including in Palm Springs, LA, and the San Francisco Bay Area.
For more about Breathe Design Studio, see here: https://www.breathedesignstudio.com/

Idéer för stora amerikanska separata matplatser, med grå väggar, mörkt trägolv, en standard öppen spis, en spiselkrans i trä och svart golv
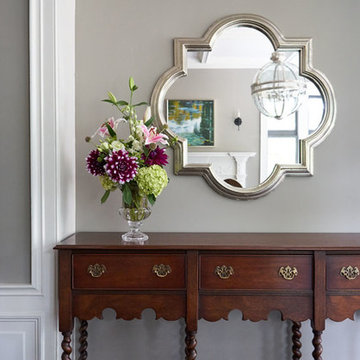
Inspiration för en mellanstor vintage separat matplats, med grå väggar, mörkt trägolv, en spiselkrans i trä, en standard öppen spis och brunt golv
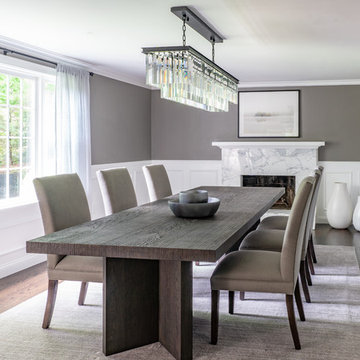
Eric Roth Photography
Idéer för ett stort klassiskt kök med matplats, med grå väggar, en spiselkrans i trä, mörkt trägolv, en standard öppen spis och brunt golv
Idéer för ett stort klassiskt kök med matplats, med grå väggar, en spiselkrans i trä, mörkt trägolv, en standard öppen spis och brunt golv
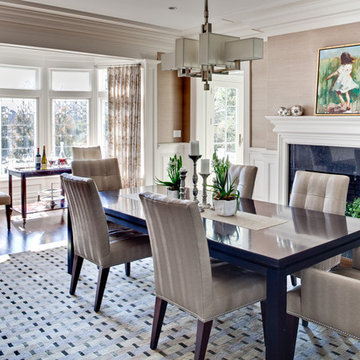
Update of existing home in Pelham.
Exempel på en stor modern separat matplats, med mörkt trägolv, en standard öppen spis, bruna väggar, en spiselkrans i trä och brunt golv
Exempel på en stor modern separat matplats, med mörkt trägolv, en standard öppen spis, bruna väggar, en spiselkrans i trä och brunt golv
724 foton på matplats, med mörkt trägolv och en spiselkrans i trä
1