2 418 foton på matplats, med en spiselkrans i trä
Sortera efter:
Budget
Sortera efter:Populärt i dag
81 - 100 av 2 418 foton
Artikel 1 av 2
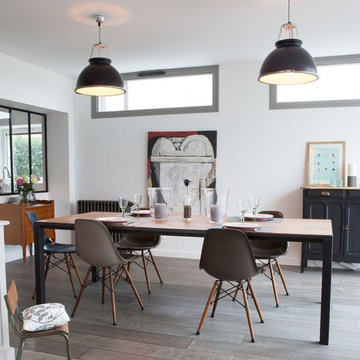
Aline Dautresme
Idéer för en stor industriell matplats med öppen planlösning, med ljust trägolv, brunt golv, vita väggar, en standard öppen spis och en spiselkrans i trä
Idéer för en stor industriell matplats med öppen planlösning, med ljust trägolv, brunt golv, vita väggar, en standard öppen spis och en spiselkrans i trä
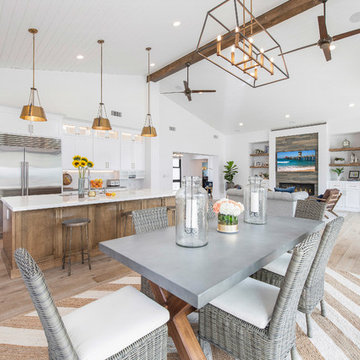
This alternate view from within the Great Room displays a recessed linear fireplace, custom white shaker style cabinetry and open shelving in an absolutely stunning setting.
Photo Credit: Leigh Ann Rowe
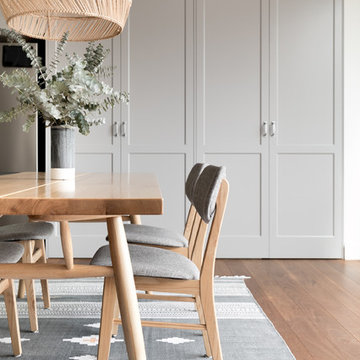
Idéer för mellanstora vintage matplatser med öppen planlösning, med vita väggar, mellanmörkt trägolv, brunt golv och en spiselkrans i trä
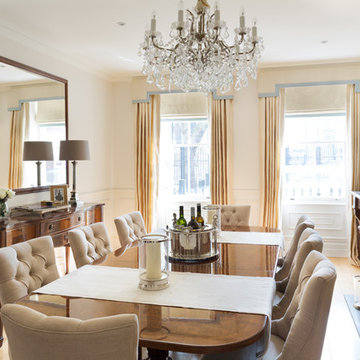
Photographer: Paul Craig
The pelmets and curtains on top of these dining room windows encapsulate the traditional feel of this London property. The warm walnut finishes on the dining table, the mirror frame, the fireplace and the chair legs are beautifully matched together along with the panelling and cornicing that is in a soft off-white farrow and ball colour. This dining room is crowned with glass chandeliers and antique metal lamps which complete the traditional feel of the space.
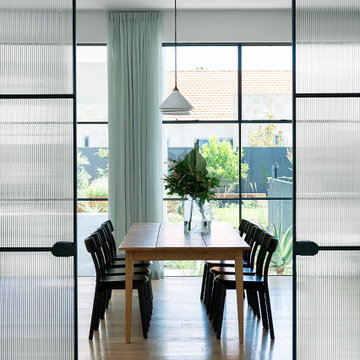
The Suburban Farmhaus //
A hint of country in the city suburbs.
What a joy it was working on this project together with talented designers, architects & builders.⠀
The design seamlessly curated, and the end product bringing the clients vision to life perfectly.
Architect - @arcologic_design
Interiors & Exteriors - @lahaus_creativestudio
Documentation - @howes.and.homes.designs
Builder - @sovereignbuilding
Landscape - @jemhanbury
Photography - @jody_darcy
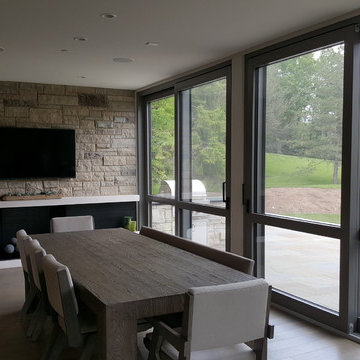
Idéer för ett stort modernt kök med matplats, med vita väggar, ljust trägolv, en standard öppen spis, en spiselkrans i trä och beiget golv
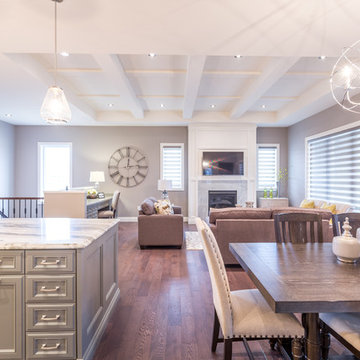
Idéer för att renovera en stor vintage matplats med öppen planlösning, med grå väggar, mörkt trägolv, en standard öppen spis, en spiselkrans i trä och brunt golv
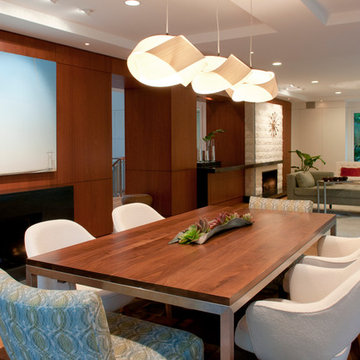
Idéer för en mellanstor 50 tals matplats med öppen planlösning, med vita väggar, mellanmörkt trägolv, en bred öppen spis och en spiselkrans i trä

Open concept interior includes blue kitchen island, fireplace clad in charred wood siding, and open riser stair of Eastern White Pine with Viewrail cable rail system and gallery stair wall - HLODGE - Unionville, IN - Lake Lemon - HAUS | Architecture For Modern Lifestyles (architect + photographer) - WERK | Building Modern (builder)
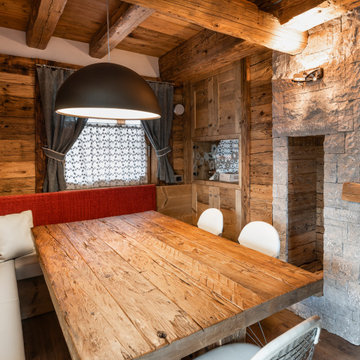
Inredning av en rustik liten matplats, med vita väggar, mellanmörkt trägolv, en standard öppen spis och en spiselkrans i trä

David Lauer Photography
Bild på en stor funkis matplats med öppen planlösning, med beige väggar, mellanmörkt trägolv, en dubbelsidig öppen spis och en spiselkrans i trä
Bild på en stor funkis matplats med öppen planlösning, med beige väggar, mellanmörkt trägolv, en dubbelsidig öppen spis och en spiselkrans i trä
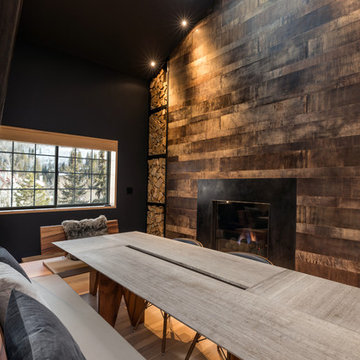
In this side of the room, a black wall matching with the wood materials around the fireplace, offer a warm and cozy ambiance for a cold night. While the light colored table and chairs that contrasts the wall, makes a light and clean look. The entire picture shows a rustic yet modish appearance of this mountain home.
Built by ULFBUILT. Contact us today to learn more.
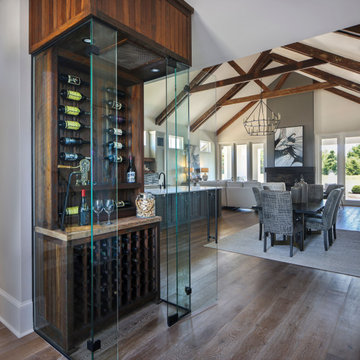
Entry to open floor plan dining room featuring a custom wine refrigerator made from antique reclaimed wood.
Idéer för att renovera en stor vintage matplats med öppen planlösning, med vita väggar, mellanmörkt trägolv, en standard öppen spis, en spiselkrans i trä och brunt golv
Idéer för att renovera en stor vintage matplats med öppen planlösning, med vita väggar, mellanmörkt trägolv, en standard öppen spis, en spiselkrans i trä och brunt golv

Colourful open plan living dining area.
Inspiration för mellanstora moderna matplatser med öppen planlösning, med grå väggar, vinylgolv, en hängande öppen spis, en spiselkrans i trä och grått golv
Inspiration för mellanstora moderna matplatser med öppen planlösning, med grå väggar, vinylgolv, en hängande öppen spis, en spiselkrans i trä och grått golv

Idéer för mellanstora funkis kök med matplatser, med vita väggar, korkgolv, en öppen hörnspis, en spiselkrans i trä och brunt golv
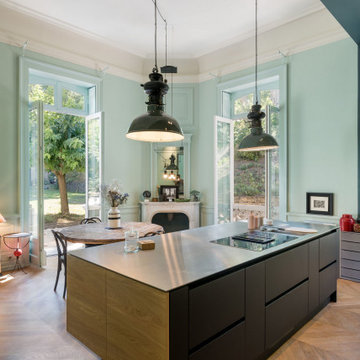
Comment imaginer une cuisine sans denaturer l'esprit d'une maison hausmanienne ?
Un pari que Synesthesies a su relever par la volonté delibérée de raconter une histoire. 40 m2 de couleurs, fonctionnalité, jeux de lumière qui évoluent au fil de la journée. Le tout en connexion avec un jardin.
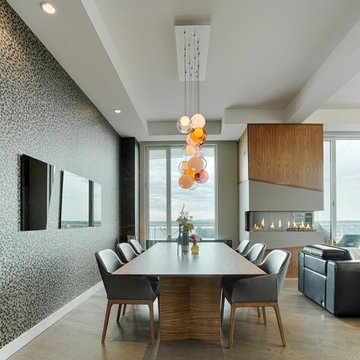
Julien Perron-Gagné
Modern inredning av en mellanstor matplats med öppen planlösning, med grå väggar, mörkt trägolv, en öppen hörnspis, en spiselkrans i trä och brunt golv
Modern inredning av en mellanstor matplats med öppen planlösning, med grå väggar, mörkt trägolv, en öppen hörnspis, en spiselkrans i trä och brunt golv
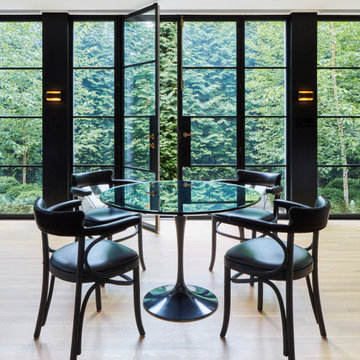
Steel double doors open onto a contemporary garden.
Idéer för att renovera en funkis separat matplats, med grå väggar, ljust trägolv, en standard öppen spis, en spiselkrans i trä och brunt golv
Idéer för att renovera en funkis separat matplats, med grå väggar, ljust trägolv, en standard öppen spis, en spiselkrans i trä och brunt golv
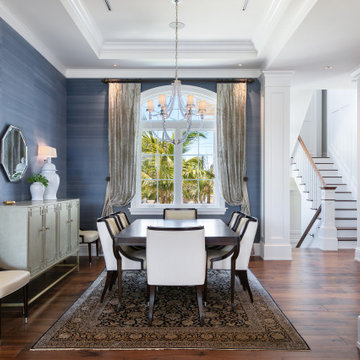
Nestled in the white sands of Lido Beach, overlooking a 100-acre preserve of Florida habitat, this Colonial West Indies home celebrates the natural beauty that Sarasota is known for. Inspired by the sugar plantation estates on the island of Barbados, “Orchid Beach” radiates a barefoot elegance. The kitchen is an effortless extension of this style. A natural light filled kitchen extends into the expansive family room, dining room, and foyer all with high coffered ceilings for a grand entertainment space.
The dining room, encased in a subtle blue textured wallpaper is formal, yet welcoming. Between the kitchen and dining room there is a full size, walk in wine cellar, with a dedicated climate controlled system.
The Orchid Beach kitchen was designed as a personal and entertainment oasis for the owners to share the Florida lifestyle with their family and friends. The home gives the feeling of traveling back in time to a spectacular island estate and promises to become a timeless piece of architecture on Lido Key.

alyssa kirsten
Inspiration för små industriella matplatser med öppen planlösning, med grå väggar, mellanmörkt trägolv, en standard öppen spis och en spiselkrans i trä
Inspiration för små industriella matplatser med öppen planlösning, med grå väggar, mellanmörkt trägolv, en standard öppen spis och en spiselkrans i trä
2 418 foton på matplats, med en spiselkrans i trä
5