3 872 foton på matplats, med en spiselkrans i trä
Sortera efter:
Budget
Sortera efter:Populärt i dag
121 - 140 av 3 872 foton
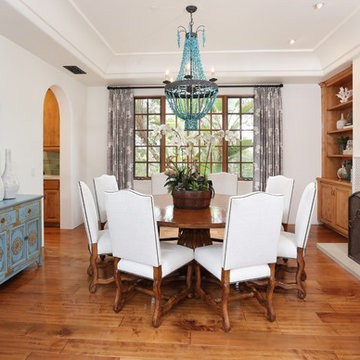
Blackband Design
949.872.2234
www.blackbanddesign.com
Medelhavsstil inredning av en matplats, med vita väggar, mellanmörkt trägolv, en standard öppen spis och en spiselkrans i trä
Medelhavsstil inredning av en matplats, med vita väggar, mellanmörkt trägolv, en standard öppen spis och en spiselkrans i trä
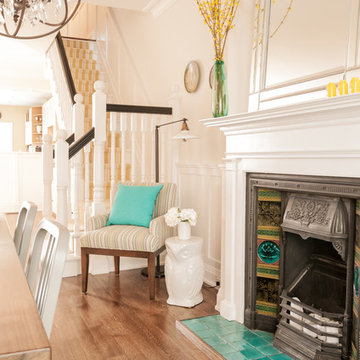
Photos by: Bohdan Chreptak
Idéer för vintage matplatser, med beige väggar, mellanmörkt trägolv, en spiselkrans i trä och en standard öppen spis
Idéer för vintage matplatser, med beige väggar, mellanmörkt trägolv, en spiselkrans i trä och en standard öppen spis
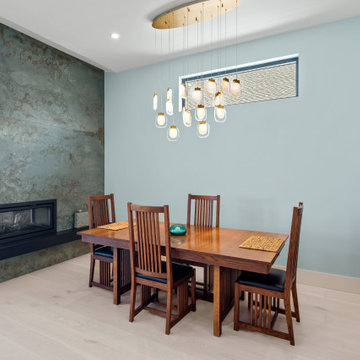
Ocean Bank is a contemporary style oceanfront home located in Chemainus, BC. We broke ground on this home in March 2021. Situated on a sloped lot, Ocean Bank includes 3,086 sq.ft. of finished space over two floors.
The main floor features 11′ ceilings throughout. However, the ceiling vaults to 16′ in the Great Room. Large doors and windows take in the amazing ocean view.
The Kitchen in this custom home is truly a beautiful work of art. The 10′ island is topped with beautiful marble from Vancouver Island. A panel fridge and matching freezer, a large butler’s pantry, and Wolf range are other desirable features of this Kitchen. Also on the main floor, the double-sided gas fireplace that separates the Living and Dining Rooms is lined with gorgeous tile slabs. The glass and steel stairwell railings were custom made on site.
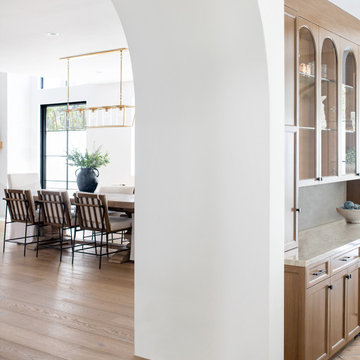
This view is showing the arched doorway leading into the dining room, showing the division between spaces.
Inredning av en medelhavsstil mellanstor matplats med öppen planlösning, med vita väggar, ljust trägolv, en standard öppen spis, en spiselkrans i trä och beiget golv
Inredning av en medelhavsstil mellanstor matplats med öppen planlösning, med vita väggar, ljust trägolv, en standard öppen spis, en spiselkrans i trä och beiget golv
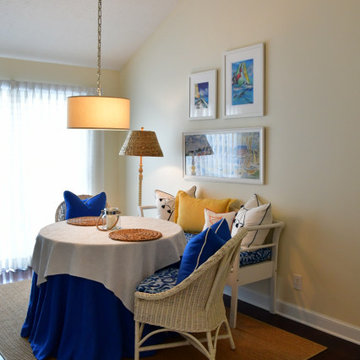
Inredning av en maritim mellanstor matplats, med beige väggar, mellanmörkt trägolv, en dubbelsidig öppen spis, en spiselkrans i trä och brunt golv

Complete overhaul of the common area in this wonderful Arcadia home.
The living room, dining room and kitchen were redone.
The direction was to obtain a contemporary look but to preserve the warmth of a ranch home.
The perfect combination of modern colors such as grays and whites blend and work perfectly together with the abundant amount of wood tones in this design.
The open kitchen is separated from the dining area with a large 10' peninsula with a waterfall finish detail.
Notice the 3 different cabinet colors, the white of the upper cabinets, the Ash gray for the base cabinets and the magnificent olive of the peninsula are proof that you don't have to be afraid of using more than 1 color in your kitchen cabinets.
The kitchen layout includes a secondary sink and a secondary dishwasher! For the busy life style of a modern family.
The fireplace was completely redone with classic materials but in a contemporary layout.
Notice the porcelain slab material on the hearth of the fireplace, the subway tile layout is a modern aligned pattern and the comfortable sitting nook on the side facing the large windows so you can enjoy a good book with a bright view.
The bamboo flooring is continues throughout the house for a combining effect, tying together all the different spaces of the house.
All the finish details and hardware are honed gold finish, gold tones compliment the wooden materials perfectly.
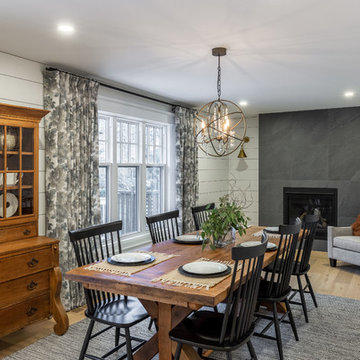
James C Lee Photography
Lantlig inredning av en matplats, med vita väggar, ljust trägolv, en standard öppen spis, en spiselkrans i trä och brunt golv
Lantlig inredning av en matplats, med vita väggar, ljust trägolv, en standard öppen spis, en spiselkrans i trä och brunt golv
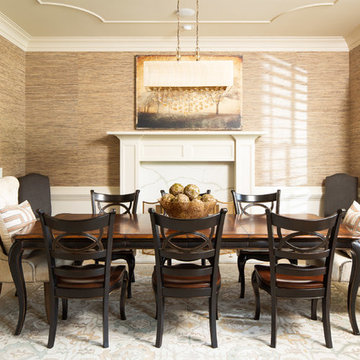
Photo Credit: David Cannon; Design: Michelle Mentzer
Instagram: @newriverbuildingco
Idéer för en mellanstor lantlig separat matplats, med bruna väggar, ljust trägolv, en standard öppen spis, beiget golv och en spiselkrans i trä
Idéer för en mellanstor lantlig separat matplats, med bruna väggar, ljust trägolv, en standard öppen spis, beiget golv och en spiselkrans i trä
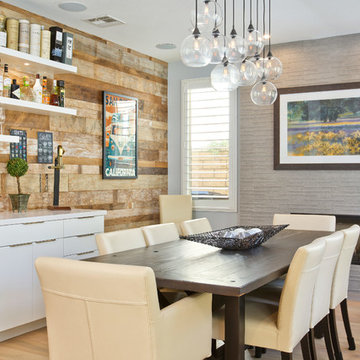
Inspiration för mellanstora klassiska kök med matplatser, med ljust trägolv, en bred öppen spis, beiget golv, blå väggar och en spiselkrans i trä
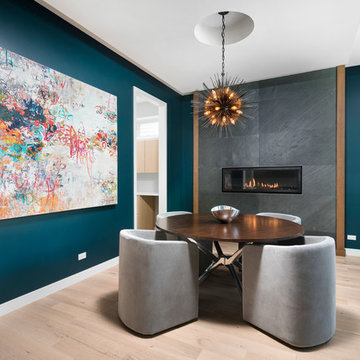
Modern inredning av en mellanstor matplats, med blå väggar, ljust trägolv, en bred öppen spis och en spiselkrans i trä
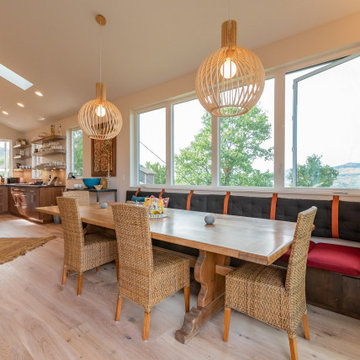
Idéer för en stor 50 tals matplats med öppen planlösning, med vita väggar, ljust trägolv, en standard öppen spis, en spiselkrans i trä och brunt golv
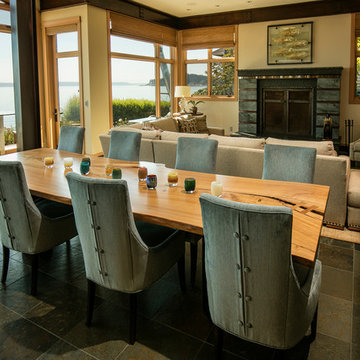
A simple color palette suits this modern beachfront home.
The colors outside are reflected inside for a harmonious feel.
Inspiration för en stor maritim matplats med öppen planlösning, med beige väggar, skiffergolv, en standard öppen spis, en spiselkrans i trä och grått golv
Inspiration för en stor maritim matplats med öppen planlösning, med beige väggar, skiffergolv, en standard öppen spis, en spiselkrans i trä och grått golv
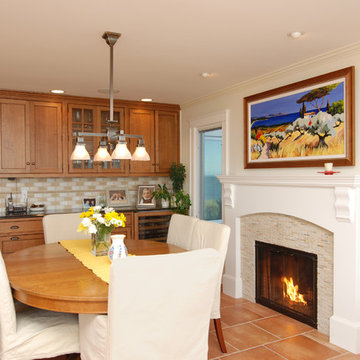
Inspiration för en maritim matplats, med vita väggar och en spiselkrans i trä
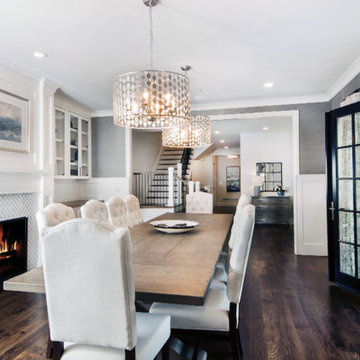
Foto på en stor vintage separat matplats, med grå väggar, mörkt trägolv, en standard öppen spis, en spiselkrans i trä och brunt golv
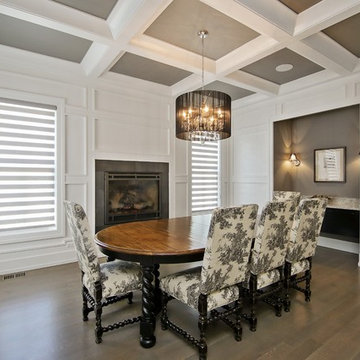
vht
Idéer för en stor modern separat matplats, med vita väggar, ljust trägolv, en standard öppen spis och en spiselkrans i trä
Idéer för en stor modern separat matplats, med vita väggar, ljust trägolv, en standard öppen spis och en spiselkrans i trä
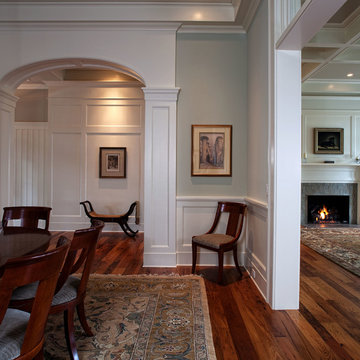
Idéer för mellanstora vintage matplatser, med mellanmörkt trägolv, en standard öppen spis och en spiselkrans i trä
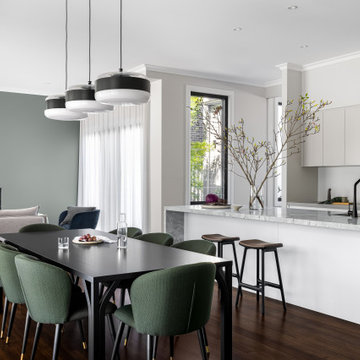
Open plan kitchen, living dining
Bild på en stor funkis matplats, med gröna väggar, mörkt trägolv, en standard öppen spis och en spiselkrans i trä
Bild på en stor funkis matplats, med gröna väggar, mörkt trägolv, en standard öppen spis och en spiselkrans i trä
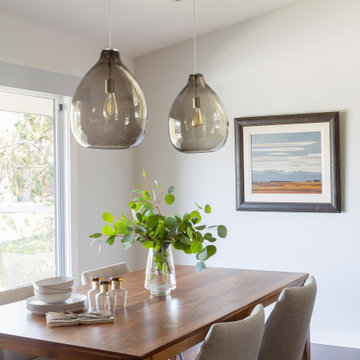
Our client purchased this 1960s home in it’s near original state, and from the moment we saw it we knew it would quickly become one of our favourite projects! We worked together to ensure that the new design would stick to it’s true roots and create better functioning spaces for her to enjoy. Clean lines and contrasting finishes work together to achieve a modern home that is welcoming, fun, and perfect for entertaining - exactly what midcentury modern design is all about!
Designer: Susan DeRidder of Live Well Interiors Inc.

Complete overhaul of the common area in this wonderful Arcadia home.
The living room, dining room and kitchen were redone.
The direction was to obtain a contemporary look but to preserve the warmth of a ranch home.
The perfect combination of modern colors such as grays and whites blend and work perfectly together with the abundant amount of wood tones in this design.
The open kitchen is separated from the dining area with a large 10' peninsula with a waterfall finish detail.
Notice the 3 different cabinet colors, the white of the upper cabinets, the Ash gray for the base cabinets and the magnificent olive of the peninsula are proof that you don't have to be afraid of using more than 1 color in your kitchen cabinets.
The kitchen layout includes a secondary sink and a secondary dishwasher! For the busy life style of a modern family.
The fireplace was completely redone with classic materials but in a contemporary layout.
Notice the porcelain slab material on the hearth of the fireplace, the subway tile layout is a modern aligned pattern and the comfortable sitting nook on the side facing the large windows so you can enjoy a good book with a bright view.
The bamboo flooring is continues throughout the house for a combining effect, tying together all the different spaces of the house.
All the finish details and hardware are honed gold finish, gold tones compliment the wooden materials perfectly.
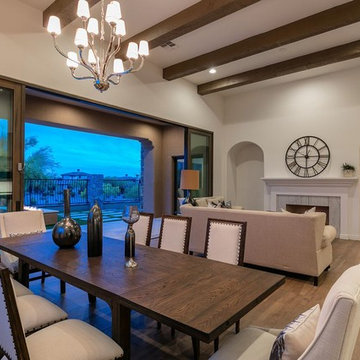
Bild på en mellanstor vintage matplats med öppen planlösning, med vita väggar, mellanmörkt trägolv, en standard öppen spis, en spiselkrans i trä och brunt golv
3 872 foton på matplats, med en spiselkrans i trä
7