3 874 foton på matplats, med en spiselkrans i trä
Sortera efter:
Budget
Sortera efter:Populärt i dag
141 - 160 av 3 874 foton
Artikel 1 av 2
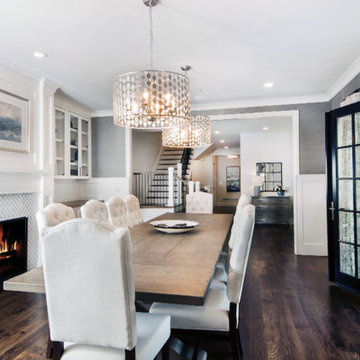
Foto på en stor vintage separat matplats, med grå väggar, mörkt trägolv, en standard öppen spis, en spiselkrans i trä och brunt golv
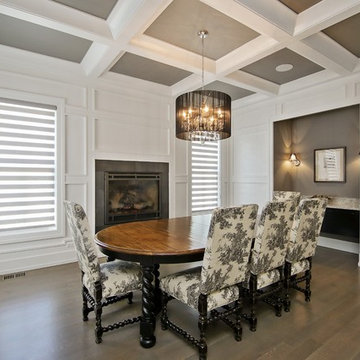
vht
Idéer för en stor modern separat matplats, med vita väggar, ljust trägolv, en standard öppen spis och en spiselkrans i trä
Idéer för en stor modern separat matplats, med vita väggar, ljust trägolv, en standard öppen spis och en spiselkrans i trä
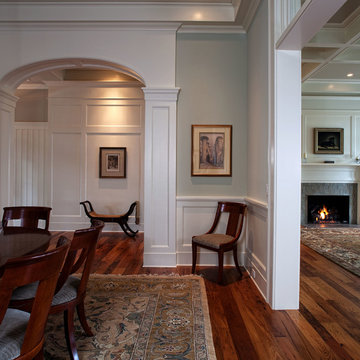
Idéer för mellanstora vintage matplatser, med mellanmörkt trägolv, en standard öppen spis och en spiselkrans i trä
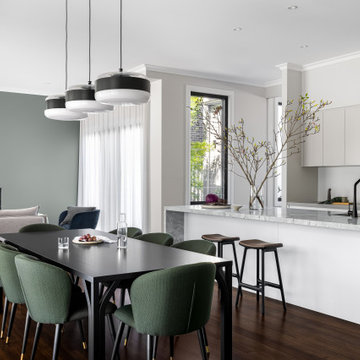
Open plan kitchen, living dining
Bild på en stor funkis matplats, med gröna väggar, mörkt trägolv, en standard öppen spis och en spiselkrans i trä
Bild på en stor funkis matplats, med gröna väggar, mörkt trägolv, en standard öppen spis och en spiselkrans i trä
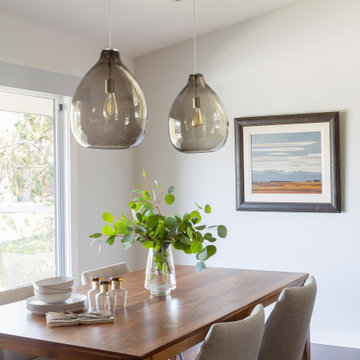
Our client purchased this 1960s home in it’s near original state, and from the moment we saw it we knew it would quickly become one of our favourite projects! We worked together to ensure that the new design would stick to it’s true roots and create better functioning spaces for her to enjoy. Clean lines and contrasting finishes work together to achieve a modern home that is welcoming, fun, and perfect for entertaining - exactly what midcentury modern design is all about!
Designer: Susan DeRidder of Live Well Interiors Inc.

Complete overhaul of the common area in this wonderful Arcadia home.
The living room, dining room and kitchen were redone.
The direction was to obtain a contemporary look but to preserve the warmth of a ranch home.
The perfect combination of modern colors such as grays and whites blend and work perfectly together with the abundant amount of wood tones in this design.
The open kitchen is separated from the dining area with a large 10' peninsula with a waterfall finish detail.
Notice the 3 different cabinet colors, the white of the upper cabinets, the Ash gray for the base cabinets and the magnificent olive of the peninsula are proof that you don't have to be afraid of using more than 1 color in your kitchen cabinets.
The kitchen layout includes a secondary sink and a secondary dishwasher! For the busy life style of a modern family.
The fireplace was completely redone with classic materials but in a contemporary layout.
Notice the porcelain slab material on the hearth of the fireplace, the subway tile layout is a modern aligned pattern and the comfortable sitting nook on the side facing the large windows so you can enjoy a good book with a bright view.
The bamboo flooring is continues throughout the house for a combining effect, tying together all the different spaces of the house.
All the finish details and hardware are honed gold finish, gold tones compliment the wooden materials perfectly.
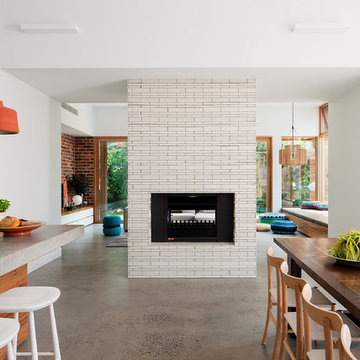
Shannon McGrath
Exempel på ett mellanstort modernt kök med matplats, med vita väggar, betonggolv, en dubbelsidig öppen spis och en spiselkrans i trä
Exempel på ett mellanstort modernt kök med matplats, med vita väggar, betonggolv, en dubbelsidig öppen spis och en spiselkrans i trä
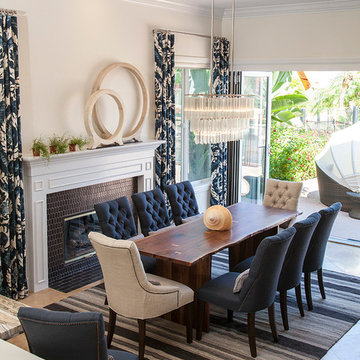
Idéer för ett stort klassiskt kök med matplats, med grå väggar, kalkstensgolv och en spiselkrans i trä
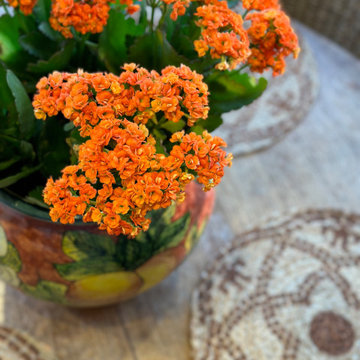
The focal point of this dining / living room is the massive hand painted tile fireplace with it’s lovely collection of vintage Fausto Palanco Furniture with new updated hand gilded gold linen pillows from Rob Shaw and Stroheim upholstery with original art and decorative accessories collected throughout our travels through Mexico.
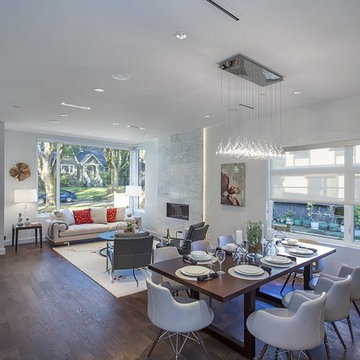
Inredning av en modern stor matplats med öppen planlösning, med vita väggar, mellanmörkt trägolv, en bred öppen spis, en spiselkrans i trä och brunt golv
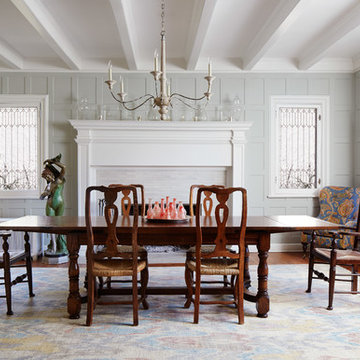
Inspiration för klassiska separata matplatser, med grå väggar, mellanmörkt trägolv, en standard öppen spis och en spiselkrans i trä
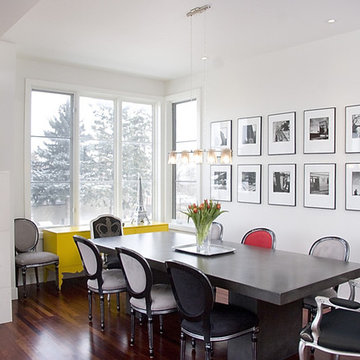
Photo: ©Kelly Horkoff, K West Images www.kwestimages.com
Bild på en funkis matplats, med en spiselkrans i trä och vita väggar
Bild på en funkis matplats, med en spiselkrans i trä och vita väggar

This tiny home is located on a treelined street in the Kitsilano neighborhood of Vancouver. We helped our client create a living and dining space with a beach vibe in this small front room that comfortably accommodates their growing family of four. The starting point for the decor was the client's treasured antique chaise (positioned under the large window) and the scheme grew from there. We employed a few important space saving techniques in this room... One is building seating into a corner that doubles as storage, the other is tucking a footstool, which can double as an extra seat, under the custom wood coffee table. The TV is carefully concealed in the custom millwork above the fireplace. Finally, we personalized this space by designing a family gallery wall that combines family photos and shadow boxes of treasured keepsakes. Interior Decorating by Lori Steeves of Simply Home Decorating. Photos by Tracey Ayton Photography
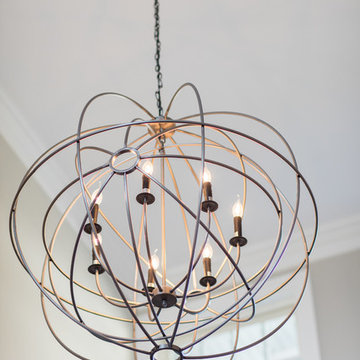
David Sutherland
Bild på en mellanstor funkis matplats med öppen planlösning, med grå väggar, mellanmörkt trägolv, en standard öppen spis, en spiselkrans i trä och brunt golv
Bild på en mellanstor funkis matplats med öppen planlösning, med grå väggar, mellanmörkt trägolv, en standard öppen spis, en spiselkrans i trä och brunt golv
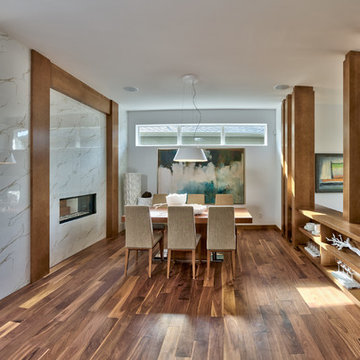
Daniel Wexler
Idéer för att renovera en mellanstor funkis separat matplats, med vita väggar, mellanmörkt trägolv, en dubbelsidig öppen spis och en spiselkrans i trä
Idéer för att renovera en mellanstor funkis separat matplats, med vita väggar, mellanmörkt trägolv, en dubbelsidig öppen spis och en spiselkrans i trä
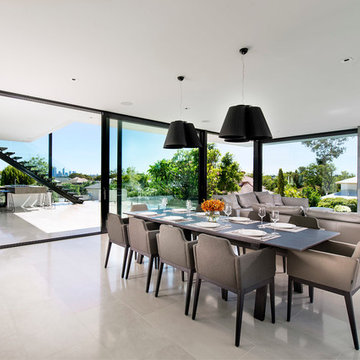
Urbane Design
Photography: Joel Barbitta D-Max Photography
Inspiration för en stor funkis matplats, med en standard öppen spis och en spiselkrans i trä
Inspiration för en stor funkis matplats, med en standard öppen spis och en spiselkrans i trä
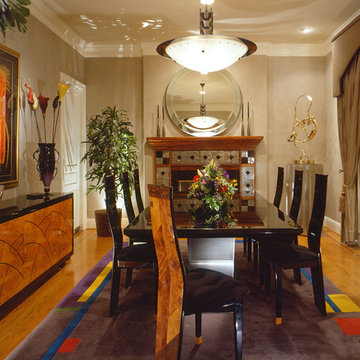
Inspiration för moderna matplatser, med beige väggar, mellanmörkt trägolv, en standard öppen spis och en spiselkrans i trä

This beautiful transitional home combines both Craftsman and Traditional elements that include high-end interior finishes that add warmth, scale, and texture to the open floor plan. Gorgeous whitewashed hardwood floors are on the main level, upper hall, and owner~s bedroom. Solid core Craftsman doors with rich casing complement all levels. Viking stainless steel appliances, LED recessed lighting, and smart features create built-in convenience. The Chevy Chase location is moments away from restaurants, shopping, and trails. The exterior features an incredible landscaped, deep lot north of 13, 000 sf. There is still time to customize your finishes or move right in with the hand-selected designer finishes.
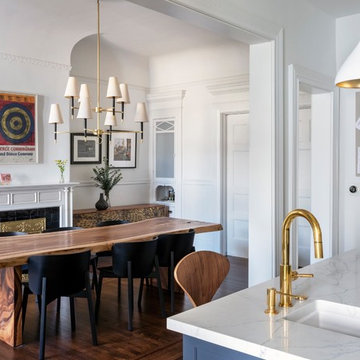
Interior Design: Ilana Cohen | Styling & Photos: Sarah Owen
Idéer för en klassisk matplats, med vita väggar, mellanmörkt trägolv, en standard öppen spis, en spiselkrans i trä och brunt golv
Idéer för en klassisk matplats, med vita väggar, mellanmörkt trägolv, en standard öppen spis, en spiselkrans i trä och brunt golv
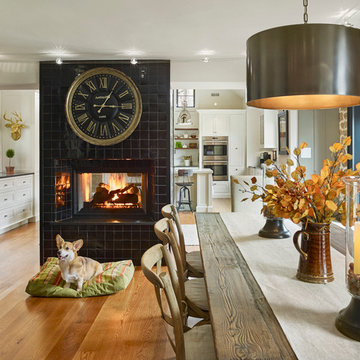
Design Build by Sullivan Building & Design Group. Custom Cabinetry by Cider Press Woodworks. Photographer: Todd Mason / Halkin Mason Photography
Inspiration för stora lantliga kök med matplatser, med vita väggar, mellanmörkt trägolv, en dubbelsidig öppen spis och en spiselkrans i trä
Inspiration för stora lantliga kök med matplatser, med vita väggar, mellanmörkt trägolv, en dubbelsidig öppen spis och en spiselkrans i trä
3 874 foton på matplats, med en spiselkrans i trä
8