262 foton på matplats, med en spiselkrans i trä
Sortera efter:
Budget
Sortera efter:Populärt i dag
1 - 20 av 262 foton
Artikel 1 av 3

Inspiration för stora eklektiska separata matplatser, med blå väggar, mellanmörkt trägolv, en standard öppen spis, en spiselkrans i trä och brunt golv

This multi-functional dining room is designed to reflect our client's eclectic and industrial vibe. From the distressed fabric on our custom swivel chairs to the reclaimed wood on the dining table, this space welcomes you in to cozy and have a seat. The highlight is the custom flooring, which carries slate-colored porcelain hex from the mudroom toward the dining room, blending into the light wood flooring with an organic feel. The metallic porcelain tile and hand blown glass pendants help round out the mixture of elements, and the result is a welcoming space for formal dining or after-dinner reading!

This LVP driftwood-inspired design balances overcast grey hues with subtle taupes. A smooth, calming style with a neutral undertone that works with all types of decor. With the Modin Collection, we have raised the bar on luxury vinyl plank. The result is a new standard in resilient flooring. Modin offers true embossed in register texture, a low sheen level, a rigid SPC core, an industry-leading wear layer, and so much more.

Dining Chairs by Coastal Living Sorrento
Styling by Rhiannon Orr & Mel Hasic
Dining Chairs by Coastal Living Sorrento
Styling by Rhiannon Orr & Mel Hasic
Laminex Doors & Drawers in "Super White"
Display Shelves in Laminex "American Walnut Veneer Random cut Mismatched
Benchtop - Caesarstone Staturio Maximus'
Splashback - Urban Edge - "Brique" in Green
Floor Tiles - Urban Edge - Xtreme Concrete
Steel Truss - Dulux 'Domino'
Flooring - sanded + stain clear matt Tasmanian Oak
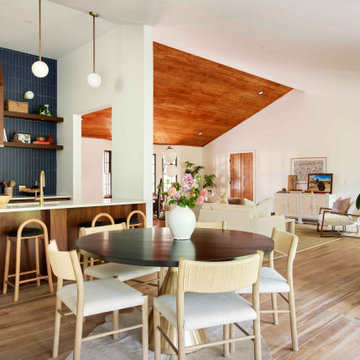
Inspiration för ett mellanstort 50 tals kök med matplats, med vita väggar, mellanmörkt trägolv, en standard öppen spis, en spiselkrans i trä och beiget golv

• Craftsman-style dining area
• Furnishings + decorative accessory styling
• Pedestal dining table base - Herman Miller Eames base w/custom top
• Vintage wood framed dining chairs re-upholstered
• Oversized floor lamp - Artemide
• Burlap wall treatment
• Leather Ottoman - Herman Miller Eames
• Fireplace with vintage tile + wood mantel
• Wood ceiling beams
• Modern art

Inredning av en eklektisk mellanstor separat matplats, med bruna väggar, en standard öppen spis och en spiselkrans i trä

Inspiration för stora retro matplatser med öppen planlösning, med vita väggar, ljust trägolv, en standard öppen spis, en spiselkrans i trä och brunt golv

Idéer för en mellanstor modern matplats, med laminatgolv, en spiselkrans i trä, brunt golv, vita väggar och en standard öppen spis

Idéer för en stor klassisk separat matplats, med metallisk väggfärg, mellanmörkt trägolv, en bred öppen spis, en spiselkrans i trä och brunt golv

Foto på ett vintage kök med matplats, med beige väggar, mellanmörkt trägolv, en standard öppen spis, en spiselkrans i trä och brunt golv

This full basement renovation included adding a mudroom area, media room, a bedroom, a full bathroom, a game room, a kitchen, a gym and a beautiful custom wine cellar. Our clients are a family that is growing, and with a new baby, they wanted a comfortable place for family to stay when they visited, as well as space to spend time themselves. They also wanted an area that was easy to access from the pool for entertaining, grabbing snacks and using a new full pool bath.We never treat a basement as a second-class area of the house. Wood beams, customized details, moldings, built-ins, beadboard and wainscoting give the lower level main-floor style. There’s just as much custom millwork as you’d see in the formal spaces upstairs. We’re especially proud of the wine cellar, the media built-ins, the customized details on the island, the custom cubbies in the mudroom and the relaxing flow throughout the entire space.

Gray wood paneling on the dining room wall adds some rustic character to the open plan great room.
Inspiration för en mellanstor funkis matplats med öppen planlösning, med grå väggar, mellanmörkt trägolv, en standard öppen spis, en spiselkrans i trä och brunt golv
Inspiration för en mellanstor funkis matplats med öppen planlösning, med grå väggar, mellanmörkt trägolv, en standard öppen spis, en spiselkrans i trä och brunt golv
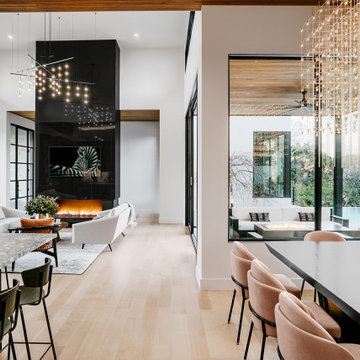
Bild på en funkis matplats, med vita väggar, ljust trägolv, en bred öppen spis och en spiselkrans i trä

Idéer för en lantlig matplats, med gröna väggar, ljust trägolv, en standard öppen spis, en spiselkrans i trä och brunt golv

Lantlig inredning av en matplats, med gröna väggar, ljust trägolv, en standard öppen spis, en spiselkrans i trä och brunt golv
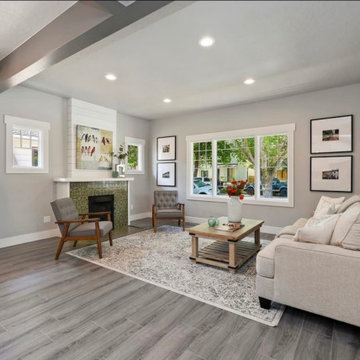
Idéer för en modern matplats, med laminatgolv, en standard öppen spis, en spiselkrans i trä och grått golv
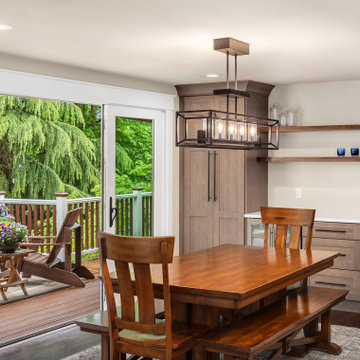
Dining area with beverage bar, large opening to deck for additional living space.
Idéer för en mellanstor modern matplats, med beige väggar, mörkt trägolv, en bred öppen spis, en spiselkrans i trä och brunt golv
Idéer för en mellanstor modern matplats, med beige väggar, mörkt trägolv, en bred öppen spis, en spiselkrans i trä och brunt golv
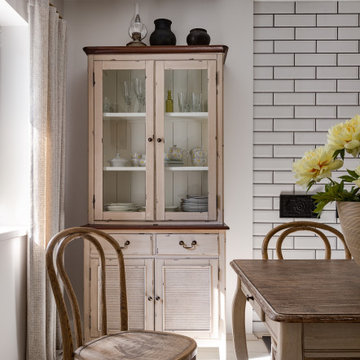
От старого убранства сохранились семейная посуда, глечики, садник и ухват для печи, которые сегодня играют роль декора и напоминают о недавнем прошлом семейного дома. Еще более завершенным проект делают зеркала в резных рамах и графика на стенах.

You Can Make It into a Multipurpose Room
Using different rooms for different purposes is so outdated. These days, the majority of people want their kitchen to be a family-hub where everyone can gather for meals, but still have enough space to do their own thing too.
Depending on the size of your kitchen, you may want to combine preparation and cooking areas with dining areas and living zones. Even if your kitchen isn’t huge, having an area in the kitchen where you can enjoy a meal or a glass of wine with friends will allow you to continue being part of the conversation even if you’re washing the dishes or preparing food.
262 foton på matplats, med en spiselkrans i trä
1