6 735 foton på matplats, med mellanmörkt trägolv och en standard öppen spis
Sortera efter:
Budget
Sortera efter:Populärt i dag
1 - 20 av 6 735 foton
Artikel 1 av 3

Idéer för att renovera en eklektisk matplats, med beige väggar, mellanmörkt trägolv, en standard öppen spis, en spiselkrans i trä och brunt golv

Дизайнер характеризует стиль этой квартиры как романтичная эклектика: «Здесь совмещены разные времена (старая и новая мебель), советское прошлое и настоящее, уральский колорит и европейская классика. Мне хотелось сделать этот проект с уральским акцентом».
На книжном стеллаже — скульптура-часы «Хозяйка Медной горы и Данила Мастер», каслинское литьё.

We call this dining room modern-farmhouse-chic! As the focal point of the room, the fireplace was the perfect space for an accent wall. We white-washed the fireplace’s brick and added a white surround and mantle and finished the wall with white shiplap. We also added the same shiplap as wainscoting to the other walls. A special feature of this room is the coffered ceiling. We recessed the chandelier directly into the beam for a clean, seamless look.
This farmhouse style home in West Chester is the epitome of warmth and welcoming. We transformed this house’s original dark interior into a light, bright sanctuary. From installing brand new red oak flooring throughout the first floor to adding horizontal shiplap to the ceiling in the family room, we really enjoyed working with the homeowners on every aspect of each room. A special feature is the coffered ceiling in the dining room. We recessed the chandelier directly into the beams, for a clean, seamless look. We maximized the space in the white and chrome galley kitchen by installing a lot of custom storage. The pops of blue throughout the first floor give these room a modern touch.
Rudloff Custom Builders has won Best of Houzz for Customer Service in 2014, 2015 2016, 2017 and 2019. We also were voted Best of Design in 2016, 2017, 2018, 2019 which only 2% of professionals receive. Rudloff Custom Builders has been featured on Houzz in their Kitchen of the Week, What to Know About Using Reclaimed Wood in the Kitchen as well as included in their Bathroom WorkBook article. We are a full service, certified remodeling company that covers all of the Philadelphia suburban area. This business, like most others, developed from a friendship of young entrepreneurs who wanted to make a difference in their clients’ lives, one household at a time. This relationship between partners is much more than a friendship. Edward and Stephen Rudloff are brothers who have renovated and built custom homes together paying close attention to detail. They are carpenters by trade and understand concept and execution. Rudloff Custom Builders will provide services for you with the highest level of professionalism, quality, detail, punctuality and craftsmanship, every step of the way along our journey together.
Specializing in residential construction allows us to connect with our clients early in the design phase to ensure that every detail is captured as you imagined. One stop shopping is essentially what you will receive with Rudloff Custom Builders from design of your project to the construction of your dreams, executed by on-site project managers and skilled craftsmen. Our concept: envision our client’s ideas and make them a reality. Our mission: CREATING LIFETIME RELATIONSHIPS BUILT ON TRUST AND INTEGRITY.
Photo Credit: Linda McManus Images
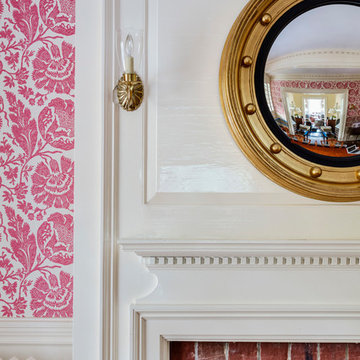
TEAM
Architect: LDa Architecture & Interiors
Builder: Old Grove Partners, LLC.
Landscape Architect: LeBlanc Jones Landscape Architects
Photographer: Greg Premru Photography
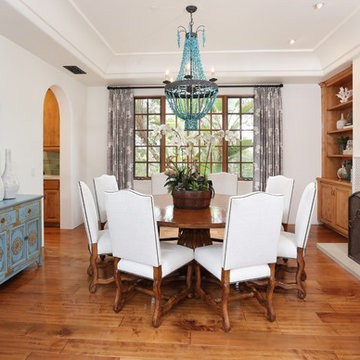
Blackband Design
949.872.2234
www.blackbanddesign.com
Medelhavsstil inredning av en matplats, med vita väggar, mellanmörkt trägolv, en standard öppen spis och en spiselkrans i trä
Medelhavsstil inredning av en matplats, med vita väggar, mellanmörkt trägolv, en standard öppen spis och en spiselkrans i trä

Inspiration för stora eklektiska separata matplatser, med blå väggar, mellanmörkt trägolv, en standard öppen spis, en spiselkrans i trä och brunt golv

To complete the dining room transformation, a rustic buffet — with its dark cerused finish, open shelves and chicken-wire door accents — was replaced with a more refined built-in. The newly designed piece provides ample serving space between two cabinets with softly arched doors painted and glazed to match the dining and living room French doors. A new icemaker and wine dispensers are cleverly concealed behind pocket doors for added functionality. (Artful Living Magazine)

A sneak peak into this perfect dining room with a cool fireplace to keep you cozy during winter nights. Bookmatched marble slab with a dramatic touch surrounded by glass and brass sconces for a hint of color.
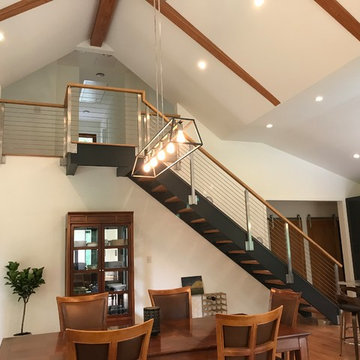
Exempel på en liten modern matplats med öppen planlösning, med vita väggar, mellanmörkt trägolv, en standard öppen spis, en spiselkrans i metall och brunt golv

Angle Eye Photography
Idéer för stora lantliga matplatser, med grå väggar, mellanmörkt trägolv, en standard öppen spis, en spiselkrans i sten och brunt golv
Idéer för stora lantliga matplatser, med grå väggar, mellanmörkt trägolv, en standard öppen spis, en spiselkrans i sten och brunt golv

Informal dining and living area in the Great Room with wood beams on vaulted ceiling
Photography: Garett + Carrie Buell of Studiobuell/ studiobuell.com.

Bild på ett mellanstort rustikt kök med matplats, med vita väggar, mellanmörkt trägolv, en standard öppen spis, en spiselkrans i sten och brunt golv

Reagan Taylor Photography
Klassisk inredning av en matplats, med grå väggar, mellanmörkt trägolv, en standard öppen spis, en spiselkrans i trä och brunt golv
Klassisk inredning av en matplats, med grå väggar, mellanmörkt trägolv, en standard öppen spis, en spiselkrans i trä och brunt golv
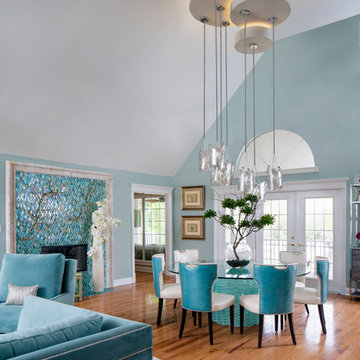
Idéer för att renovera en vintage matplats, med blå väggar, mellanmörkt trägolv, en standard öppen spis, en spiselkrans i trä och brunt golv

Modern light-filled home is designed with a relaxed elegance that revolves around family comfort with a stylish flair. Unique sculptural and art elements inspired by nature echo the family's love for the outdoors, while the select vintage pieces and ethnic prints bring visual warmth and personality to the home
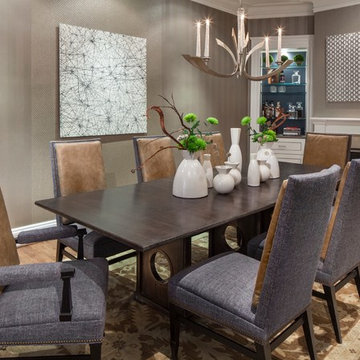
East Coast designer Samantha Friedman transformed a 100-year-old Washington, D.C. home with a Heat & Glo COSMO gas fireplace insert.
Inspiration för små klassiska separata matplatser, med beige väggar, mellanmörkt trägolv och en standard öppen spis
Inspiration för små klassiska separata matplatser, med beige väggar, mellanmörkt trägolv och en standard öppen spis

Copyright © 2009 Robert Reck. All Rights Reserved.
Inspiration för en mycket stor amerikansk separat matplats, med mellanmörkt trägolv, en standard öppen spis, flerfärgade väggar, brunt golv och en spiselkrans i sten
Inspiration för en mycket stor amerikansk separat matplats, med mellanmörkt trägolv, en standard öppen spis, flerfärgade väggar, brunt golv och en spiselkrans i sten
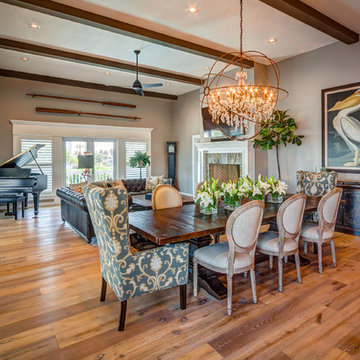
Inspiration för en stor vintage matplats med öppen planlösning, med grå väggar, mellanmörkt trägolv, en standard öppen spis och en spiselkrans i sten
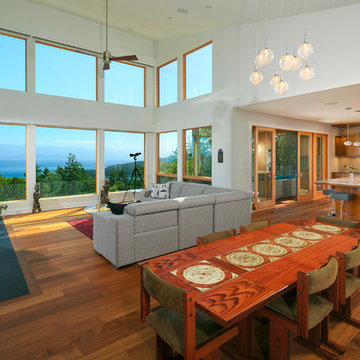
Modern inredning av en mellanstor matplats med öppen planlösning, med vita väggar, mellanmörkt trägolv, en standard öppen spis och en spiselkrans i betong
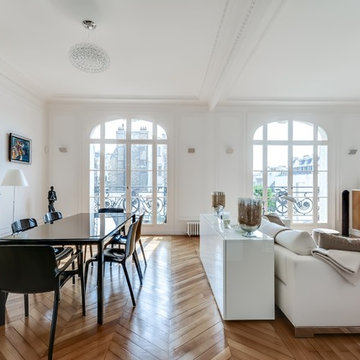
Foto på en mellanstor vintage matplats med öppen planlösning, med vita väggar, mellanmörkt trägolv och en standard öppen spis
6 735 foton på matplats, med mellanmörkt trägolv och en standard öppen spis
1