20 123 foton på matplats, med en standard öppen spis
Sortera efter:
Budget
Sortera efter:Populärt i dag
21 - 40 av 20 123 foton
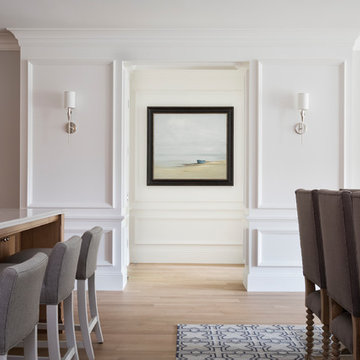
Builder: John Kraemer & Sons | Building Architecture: Charlie & Co. Design | Interiors: Martha O'Hara Interiors | Photography: Landmark Photography
Idéer för en mellanstor klassisk matplats med öppen planlösning, med grå väggar, ljust trägolv, en standard öppen spis och en spiselkrans i sten
Idéer för en mellanstor klassisk matplats med öppen planlösning, med grå väggar, ljust trägolv, en standard öppen spis och en spiselkrans i sten
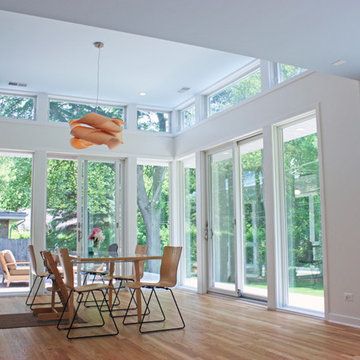
This is the addition to a early 1960's split level. The addition encloses a family room and dining room. The dining room is defined by the higher ceiling. Daylighting is brought further into the interior by the use of a light shelf, which bounces the daylighting off of it and reflects it up onto the ceiling of the taller space. The overhang that the light shelf is made from blocks out the high summer sun, while still admitting the low winter sun for passive solar gain.
The existing home's exterior was is located at the far left. http://www.kipnisarch.com
Kipnis Architecture + Planning

Idéer för vintage matplatser, med beige väggar, mellanmörkt trägolv, en standard öppen spis och brunt golv
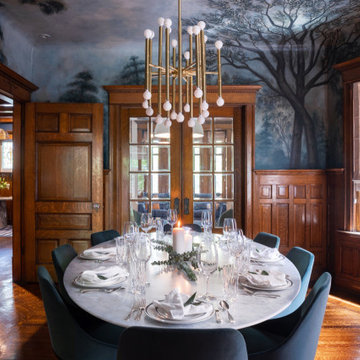
Inredning av en klassisk mellanstor separat matplats, med flerfärgade väggar, mörkt trägolv, en standard öppen spis, en spiselkrans i trä och brunt golv

Modern Dining Room in an open floor plan, sits between the Living Room, Kitchen and Outdoor Patio. The modern electric fireplace wall is finished in distressed grey plaster. Modern Dining Room Furniture in Black and white is paired with a sculptural glass chandelier. Floor to ceiling windows and modern sliding glass doors expand the living space to the outdoors.

Inredning av ett klassiskt stort kök med matplats, med gröna väggar, ljust trägolv, en standard öppen spis och en spiselkrans i trä

Interior Design, Custom Furniture Design & Art Curation by Chango & Co.
Construction by G. B. Construction and Development, Inc.
Photography by Jonathan Pilkington

Bild på en stor vintage separat matplats, med vita väggar, ljust trägolv, en standard öppen spis, en spiselkrans i sten och beiget golv

Bild på en stor vintage separat matplats, med grå väggar, ljust trägolv, brunt golv, en standard öppen spis och en spiselkrans i trä

Foto på en mycket stor medelhavsstil matplats med öppen planlösning, med vita väggar, mellanmörkt trägolv, en standard öppen spis, en spiselkrans i sten och brunt golv

Idéer för att renovera en mellanstor vintage matplats med öppen planlösning, med flerfärgade väggar, mörkt trägolv, en standard öppen spis, en spiselkrans i trä och brunt golv

Photo: Rachel Loewen © 2019 Houzz
Exempel på en exotisk matplats, med gröna väggar, ljust trägolv och en standard öppen spis
Exempel på en exotisk matplats, med gröna väggar, ljust trägolv och en standard öppen spis

Photos by Andrew Giammarco Photography.
Exempel på en stor lantlig matplats med öppen planlösning, med mörkt trägolv, en standard öppen spis, blå väggar, en spiselkrans i tegelsten och brunt golv
Exempel på en stor lantlig matplats med öppen planlösning, med mörkt trägolv, en standard öppen spis, blå väggar, en spiselkrans i tegelsten och brunt golv

Idéer för stora vintage matplatser, med blå väggar, en standard öppen spis, brunt golv, mörkt trägolv och en spiselkrans i sten

Photography Anna Zagorodna
50 tals inredning av en liten separat matplats, med blå väggar, ljust trägolv, en standard öppen spis, en spiselkrans i trä och brunt golv
50 tals inredning av en liten separat matplats, med blå väggar, ljust trägolv, en standard öppen spis, en spiselkrans i trä och brunt golv
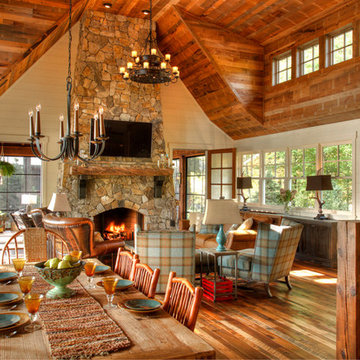
Foto på en stor rustik separat matplats, med vita väggar, mörkt trägolv, en standard öppen spis, en spiselkrans i sten och brunt golv

JPM Construction offers complete support for designing, building, and renovating homes in Atherton, Menlo Park, Portola Valley, and surrounding mid-peninsula areas. With a focus on high-quality craftsmanship and professionalism, our clients can expect premium end-to-end service.
The promise of JPM is unparalleled quality both on-site and off, where we value communication and attention to detail at every step. Onsite, we work closely with our own tradesmen, subcontractors, and other vendors to bring the highest standards to construction quality and job site safety. Off site, our management team is always ready to communicate with you about your project. The result is a beautiful, lasting home and seamless experience for you.
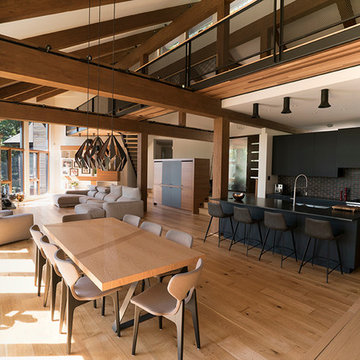
Cuisine noire intemporelle dans une aire ouverte _ Plancher de chêne naturel et mobilier en bois massif _ Les couleurs neutres et les matières naturelles permettent un heureux mélange du style industriel et contemporain _ Timeless black kitchen in an open living space _ Naturel oak flooring and massive wood furniture _ The neutral tones and natural materials allow a great mix between the industrial and contemporary styles _
Photo: Olivier Hétu de reference design Interior design: Paule Bourbonnais de Paule Bourbonnais Design et reference design Architecture: Dufour Ducharme architectes
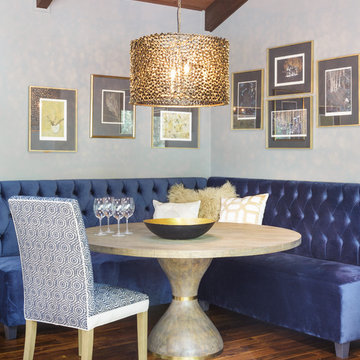
Foto på en stor matplats med öppen planlösning, med grå väggar, mellanmörkt trägolv, en standard öppen spis, en spiselkrans i sten och brunt golv

The kitchen and breakfast area are kept simple and modern, featuring glossy flat panel cabinets, modern appliances and finishes, as well as warm woods. The dining area was also given a modern feel, but we incorporated strong bursts of red-orange accents. The organic wooden table, modern dining chairs, and artisan lighting all come together to create an interesting and picturesque interior.
Project completed by New York interior design firm Betty Wasserman Art & Interiors, which serves New York City, as well as across the tri-state area and in The Hamptons.
For more about Betty Wasserman, click here: https://www.bettywasserman.com/
To learn more about this project, click here: https://www.bettywasserman.com/spaces/hamptons-estate/
20 123 foton på matplats, med en standard öppen spis
2