20 126 foton på matplats, med en standard öppen spis
Sortera efter:
Budget
Sortera efter:Populärt i dag
141 - 160 av 20 126 foton
Artikel 1 av 2

Michael Lee
Klassisk inredning av en stor separat matplats, med gröna väggar, mörkt trägolv, en standard öppen spis, en spiselkrans i gips och brunt golv
Klassisk inredning av en stor separat matplats, med gröna väggar, mörkt trägolv, en standard öppen spis, en spiselkrans i gips och brunt golv
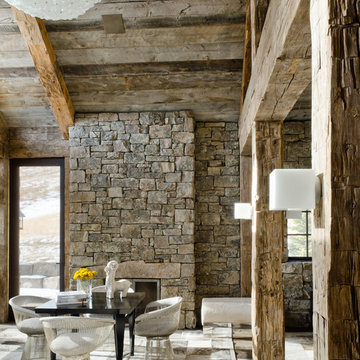
Architect: JLF & Associates /
Photographer: Audrey Hall
Inspiration för en rustik matplats, med en standard öppen spis och en spiselkrans i sten
Inspiration för en rustik matplats, med en standard öppen spis och en spiselkrans i sten
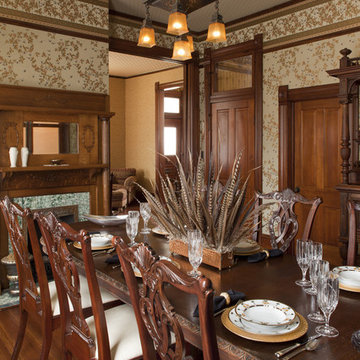
The restoration of an 1899 Queen Anne design, with columns and double gallery added ca. 1910 to update the house in the Colonial Revival style with sweeping front and side porches up and downstairs, and a new carriage house apartment. All the rooms and ceilings are wallpapered, original oak trim is stained, restoration of original light fixtures and replacement of missing ones, short, sheer curtains and roller shades at the windows. The project included a small kitchen addition and master bath, and the attic was converted to a guest bedroom and bath.
© 2011, Copyright, Rick Patrick Photography

Interior Design, Custom Furniture Design & Art Curation by Chango & Co.
Construction by G. B. Construction and Development, Inc.
Photography by Jonathan Pilkington

View of living area and dining area from kitchen. The windows in this space provide a 270 degree views of the river.
Bild på en stor rustik matplats, med vita väggar, ljust trägolv, en standard öppen spis och en spiselkrans i sten
Bild på en stor rustik matplats, med vita väggar, ljust trägolv, en standard öppen spis och en spiselkrans i sten
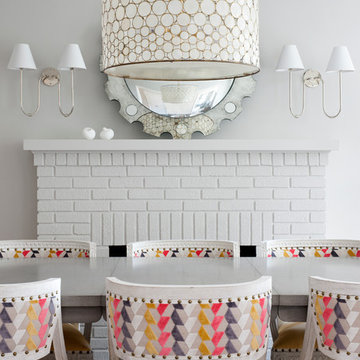
Stacy Zarin Goldberg
Klassisk inredning av en mellanstor matplats, med grå väggar, en standard öppen spis och en spiselkrans i tegelsten
Klassisk inredning av en mellanstor matplats, med grå väggar, en standard öppen spis och en spiselkrans i tegelsten

Idéer för vintage matplatser, med beige väggar, mellanmörkt trägolv, en standard öppen spis och brunt golv

This elegant dining space seamlessly blends classic and modern design elements, creating a sophisticated and inviting ambiance. The room features a large bay window that allows ample natural light to illuminate the space, enhancing the soft, neutral color palette. A plush, tufted bench in a rich teal velvet lines one side of the dining area, offering comfortable seating along with a touch of color. The bespoke bench is flanked by marble columns that match the marble archway, adding a luxurious feel to the room.
A mid-century modern wooden dining table with a smooth finish and organic curves is surrounded by contemporary chairs upholstered in light gray fabric, with slender brass legs that echo the bench's elegance. Above, a statement pendant light with a cloud-like design and brass accents provides a modern focal point, while the classic white ceiling rose and intricate crown molding pay homage to the building's historical character.
The herringbone patterned wooden floor adds warmth and texture, complementing the classic white wainscoting and wall panels. A vase with a lush arrangement of flowers serves as a centerpiece, injecting life and color into the setting. This space, ideal for both family meals and formal gatherings, reflects a thoughtful curation of design elements that respect the building's heritage while embracing contemporary style.

A dining area oozing period style and charm. The original William Morris 'Strawberry Fields' wallpaper design was launched in 1864. This isn't original but has possibly been on the walls for over twenty years. The Anaglypta paper on the ceiling js given a new lease of life by painting over the tired old brilliant white paint and the fire place has elegantly takes centre stage.

La sala da pranzo, tra la cucina e il salotto è anche il primo ambiente che si vede entrando in casa. Un grande tavolo con piano in vetro che riflette la luce e il paesaggio esterno con lampada a sospensione di Vibia.
Un mobile libreria separa fisicamente come un filtro con la zona salotto dove c'è un grande divano ad L e un sistema di proiezione video e audio.
I colori come nel resto della casa giocano con i toni del grigio e elemento naturale del legno,

Modern Dining Room in an open floor plan, sits between the Living Room, Kitchen and Outdoor Patio. The modern electric fireplace wall is finished in distressed grey plaster. Modern Dining Room Furniture in Black and white is paired with a sculptural glass chandelier.

Modern farmhouse kitchen with rustic elements and modern conveniences.
Lantlig inredning av ett stort kök med matplats, med mellanmörkt trägolv, beiget golv och en standard öppen spis
Lantlig inredning av ett stort kök med matplats, med mellanmörkt trägolv, beiget golv och en standard öppen spis

The dining space and walkout raised patio are separated by Marvin’s bi-fold accordion doors which open up to create a shared indoor/outdoor space with stunning prairie conservation views. The outdoor patio features a clean, contemporary sawn sandstone, built-in grill, and radius stairs leading down to the lower patio/pool at the walkout level.
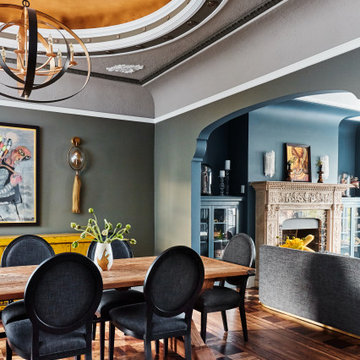
Colin Price Photography
Foto på en mellanstor eklektisk separat matplats, med gröna väggar, mörkt trägolv, en standard öppen spis och en spiselkrans i sten
Foto på en mellanstor eklektisk separat matplats, med gröna väggar, mörkt trägolv, en standard öppen spis och en spiselkrans i sten
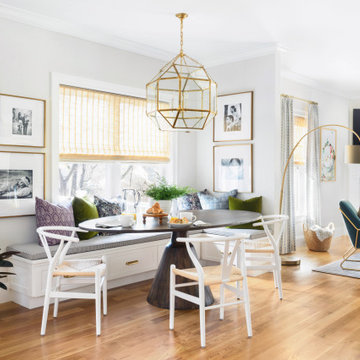
Inredning av ett klassiskt stort kök med matplats, med grå väggar, mellanmörkt trägolv, en standard öppen spis, en spiselkrans i trä och beiget golv

Exempel på en mellanstor lantlig matplats med öppen planlösning, med vita väggar, mellanmörkt trägolv, en standard öppen spis och en spiselkrans i betong
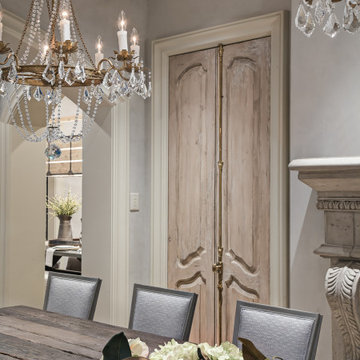
View of remodeled dining room featuring custom designed & fabricated wood doors with brass cremone bolt hardware. Walls are plaster. New doors are distressed to appear vintage. Custom dining table made from reclaimed timbers.

Foto på en stor maritim matplats med öppen planlösning, med vita väggar, mellanmörkt trägolv, en standard öppen spis, en spiselkrans i sten och rött golv
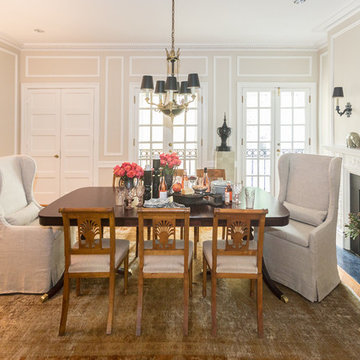
Inredning av en klassisk stor separat matplats, med grå väggar, mellanmörkt trägolv, en standard öppen spis, en spiselkrans i gips och brunt golv
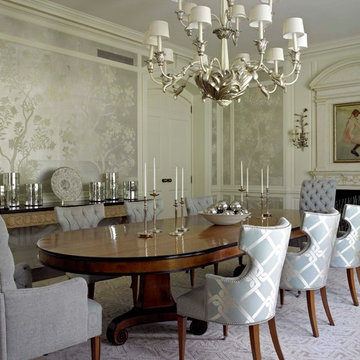
Mark Roskams Photography
Idéer för maritima separata matplatser, med metallisk väggfärg och en standard öppen spis
Idéer för maritima separata matplatser, med metallisk väggfärg och en standard öppen spis
20 126 foton på matplats, med en standard öppen spis
8