2 046 foton på matplats, med en standard öppen spis
Sortera efter:
Budget
Sortera efter:Populärt i dag
1 - 20 av 2 046 foton
Artikel 1 av 3

Idéer för att renovera en funkis matplats, med vita väggar, plywoodgolv, en standard öppen spis, en spiselkrans i sten och brunt golv

Modern Dining Room in an open floor plan, sits between the Living Room, Kitchen and Backyard Patio. The modern electric fireplace wall is finished in distressed grey plaster. Modern Dining Room Furniture in Black and white is paired with a sculptural glass chandelier. Floor to ceiling windows and modern sliding glass doors expand the living space to the outdoors.

This custom built 2-story French Country style home is a beautiful retreat in the South Tampa area. The exterior of the home was designed to strike a subtle balance of stucco and stone, brought together by a neutral color palette with contrasting rust-colored garage doors and shutters. To further emphasize the European influence on the design, unique elements like the curved roof above the main entry and the castle tower that houses the octagonal shaped master walk-in shower jutting out from the main structure. Additionally, the entire exterior form of the home is lined with authentic gas-lit sconces. The rear of the home features a putting green, pool deck, outdoor kitchen with retractable screen, and rain chains to speak to the country aesthetic of the home.
Inside, you are met with a two-story living room with full length retractable sliding glass doors that open to the outdoor kitchen and pool deck. A large salt aquarium built into the millwork panel system visually connects the media room and living room. The media room is highlighted by the large stone wall feature, and includes a full wet bar with a unique farmhouse style bar sink and custom rustic barn door in the French Country style. The country theme continues in the kitchen with another larger farmhouse sink, cabinet detailing, and concealed exhaust hood. This is complemented by painted coffered ceilings with multi-level detailed crown wood trim. The rustic subway tile backsplash is accented with subtle gray tile, turned at a 45 degree angle to create interest. Large candle-style fixtures connect the exterior sconces to the interior details. A concealed pantry is accessed through hidden panels that match the cabinetry. The home also features a large master suite with a raised plank wood ceiling feature, and additional spacious guest suites. Each bathroom in the home has its own character, while still communicating with the overall style of the home.

A wall of steel and glass allows panoramic views of the lake at our Modern Northwoods Cabin project.
Foto på en stor funkis matplats, med svarta väggar, ljust trägolv, en standard öppen spis, en spiselkrans i sten och brunt golv
Foto på en stor funkis matplats, med svarta väggar, ljust trägolv, en standard öppen spis, en spiselkrans i sten och brunt golv

When presented with the overall layout of the kitchen, this dining space called out for more interest than just your standard table. We chose to make a statement with a custom three-sided seated banquette. Completed in early 2020, this family gathering space is complete with storage beneath and electrical charging stations on each end.
Underneath three large window walls, our built-in banquette and custom table provide a comfortable, intimate dining nook for the family and a few guests while the stunning oversized chandelier ties in nicely with the other brass accents in the kitchen. The thin black window mullions offer a sharp, clean contrast to the crisp white walls and coordinate well with the dark banquette, sprayed to match the dark charcoal doors in the home.
The finishing touch is our faux distressed leather cushions, topped with a variety of pillows in shapes and cozy fabrics. We love that this family hangs out here in every season!

Elegant Dining Room
Bild på en mellanstor vintage separat matplats, med gula väggar, mörkt trägolv, en standard öppen spis, en spiselkrans i sten och brunt golv
Bild på en mellanstor vintage separat matplats, med gula väggar, mörkt trägolv, en standard öppen spis, en spiselkrans i sten och brunt golv

Inredning av en klassisk stor separat matplats, med vita väggar, ljust trägolv, en standard öppen spis, en spiselkrans i sten och beiget golv

Versatile Imaging
Klassisk inredning av en stor separat matplats, med vita väggar, mellanmörkt trägolv, en standard öppen spis och en spiselkrans i sten
Klassisk inredning av en stor separat matplats, med vita väggar, mellanmörkt trägolv, en standard öppen spis och en spiselkrans i sten

Justin Krug Photography
Inspiration för stora lantliga separata matplatser, med vita väggar, mellanmörkt trägolv, en standard öppen spis, en spiselkrans i sten och brunt golv
Inspiration för stora lantliga separata matplatser, med vita väggar, mellanmörkt trägolv, en standard öppen spis, en spiselkrans i sten och brunt golv

Idéer för att renovera en stor medelhavsstil matplats med öppen planlösning, med mellanmörkt trägolv, en spiselkrans i sten, beige väggar, en standard öppen spis och brunt golv

REPIXS
Inspiration för mycket stora lantliga matplatser med öppen planlösning, med vita väggar, mellanmörkt trägolv, en standard öppen spis, en spiselkrans i metall och brunt golv
Inspiration för mycket stora lantliga matplatser med öppen planlösning, med vita väggar, mellanmörkt trägolv, en standard öppen spis, en spiselkrans i metall och brunt golv
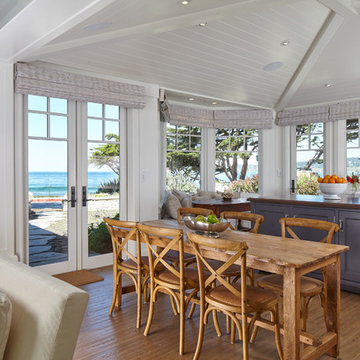
Photo by: Russell Abraham
Foto på en mellanstor maritim matplats med öppen planlösning, med mellanmörkt trägolv, vita väggar, en standard öppen spis och en spiselkrans i sten
Foto på en mellanstor maritim matplats med öppen planlösning, med mellanmörkt trägolv, vita väggar, en standard öppen spis och en spiselkrans i sten
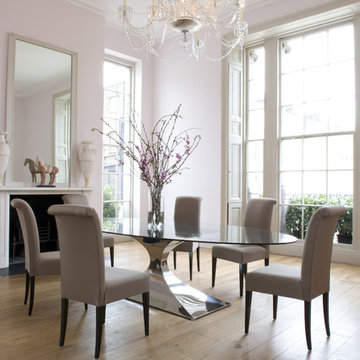
Idéer för stora funkis matplatser, med rosa väggar, ljust trägolv, en standard öppen spis och en spiselkrans i gips
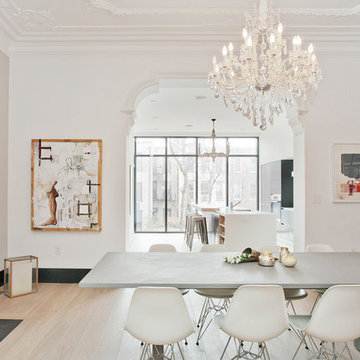
Jennifer Brown
Idéer för stora minimalistiska separata matplatser, med vita väggar, ljust trägolv, en standard öppen spis och en spiselkrans i sten
Idéer för stora minimalistiska separata matplatser, med vita väggar, ljust trägolv, en standard öppen spis och en spiselkrans i sten
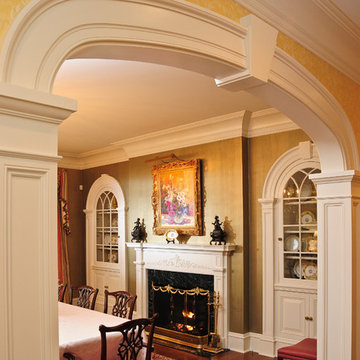
Recessed pilasters and arches with keystones are carried through to the dining room. The built in display cabinets are highlighted by the decorative muntins on the glass doors. The fireplace stands out with a floral adornment contrasting the clean lines of the mantel. The large scale cove moulding is carried throughout the home and brings a finishing touch to the trimwork in this room.
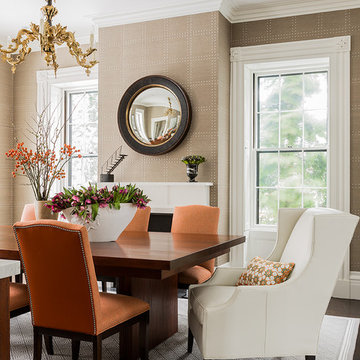
Photography by Michael J. Lee
Inredning av en klassisk mellanstor matplats, med beige väggar, mörkt trägolv och en standard öppen spis
Inredning av en klassisk mellanstor matplats, med beige väggar, mörkt trägolv och en standard öppen spis

Interior Architecture, Interior Design, Custom Furniture Design, Landscape Architecture by Chango Co.
Construction by Ronald Webb Builders
AV Design by EL Media Group
Photography by Ray Olivares
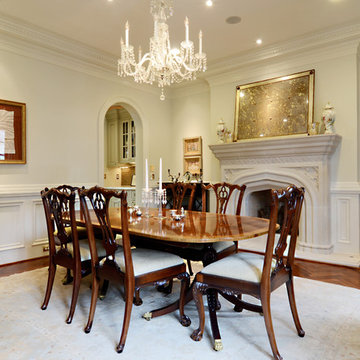
Dining Room
Foto på en stor vintage separat matplats, med beige väggar, mellanmörkt trägolv, en standard öppen spis och en spiselkrans i sten
Foto på en stor vintage separat matplats, med beige väggar, mellanmörkt trägolv, en standard öppen spis och en spiselkrans i sten

Vaulted ceilings in the living room, along with numerous floor to ceiling, retracting glass doors, create a feeling of openness and provide 1800 views of the Pacific Ocean. Elegant, earthy finishes include the Santos mahogany floors and Egyptian limestone.
Architect: Edward Pitman Architects
Builder: Allen Constrruction
Photos: Jim Bartsch Photography

Modern Dining Room in an open floor plan, sits between the Living Room, Kitchen and Outdoor Patio. The modern electric fireplace wall is finished in distressed grey plaster. Modern Dining Room Furniture in Black and white is paired with a sculptural glass chandelier. Floor to ceiling windows and modern sliding glass doors expand the living space to the outdoors.
2 046 foton på matplats, med en standard öppen spis
1