232 foton på matplats, med en standard öppen spis
Sortera efter:
Budget
Sortera efter:Populärt i dag
1 - 20 av 232 foton
Artikel 1 av 3
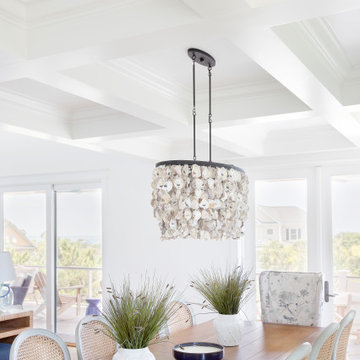
This bright and airy dining space is open to the kitchen and living room for optimal entertaining options. A coffered ceiling adds height and interest and French doors open up to a second story covered porch with ocean views. A rustic oyster shell chandelier is a visual showstopper.

Inspiration för en stor vintage matplats med öppen planlösning, med grå väggar, en standard öppen spis och en spiselkrans i gips

Idéer för stora amerikanska separata matplatser, med grå väggar, mörkt trägolv, en standard öppen spis, en spiselkrans i trä och svart golv

Inspiration för stora eklektiska separata matplatser, med blå väggar, mellanmörkt trägolv, en standard öppen spis, en spiselkrans i trä och brunt golv

Traditional formal dining, moldings, fireplace, marble surround gas fireplace, dark hardwood floors
Idéer för en stor klassisk matplats med öppen planlösning, med blå väggar, mörkt trägolv, en standard öppen spis, en spiselkrans i sten och brunt golv
Idéer för en stor klassisk matplats med öppen planlösning, med blå väggar, mörkt trägolv, en standard öppen spis, en spiselkrans i sten och brunt golv

Foto på en mellanstor funkis matplats, med vita väggar, marmorgolv, en standard öppen spis, en spiselkrans i tegelsten och vitt golv

A curved leather bench is paired with side chairs. The chair backs are upholstered in the same leather with nailhead trim. The Window Pinnacle Clad Series casement windows are 9' tall and include a 28" tall fixed awning window on the bottom and a 78" tall casement on top.

open plan kitchen
dining table
rattan chairs
rattan pendant
marble fire place
antique mirror
sash windows
glass pendant
sawn oak kitchen cabinet door
corian fronted kitchen cabinet door
marble kitchen island
bar stools
engineered wood flooring
brass kitchen handles
feature fireplace
mylands soho house wall colour
home bar

The gorgeous coffered ceiling and crisp wainscoting are highlights of this lovely new home in Historic Houston, TX. The stately chandelier and relaxed woven shades set the stage for this lovely dining table and chairs. The natural light in this home make every room warm and inviting.

4 pendant chandelier, custom wood wall design, ceramic tile flooring, marble waterfall island, under bar storage, sliding pantry barn door, wood cabinets, large modern cabinet handles, glass tile backsplash
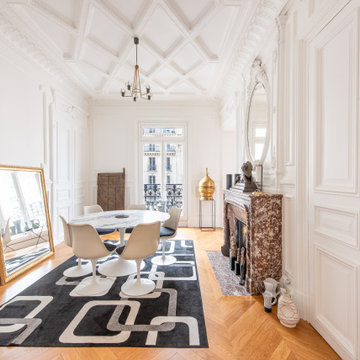
Bild på en stor vintage separat matplats, med vita väggar, mellanmörkt trägolv, en standard öppen spis, en spiselkrans i sten och beiget golv

Modern inredning av en matplats, med vita väggar, en standard öppen spis, en spiselkrans i trä och flerfärgat golv
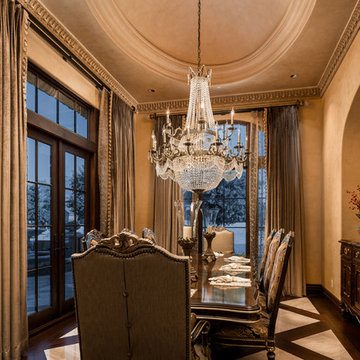
We love this formal dining room's coffered ceiling, custom chandelier, and the double entry doors.
Exempel på en mycket stor rustik separat matplats, med beige väggar, mörkt trägolv, en standard öppen spis, en spiselkrans i sten och flerfärgat golv
Exempel på en mycket stor rustik separat matplats, med beige väggar, mörkt trägolv, en standard öppen spis, en spiselkrans i sten och flerfärgat golv
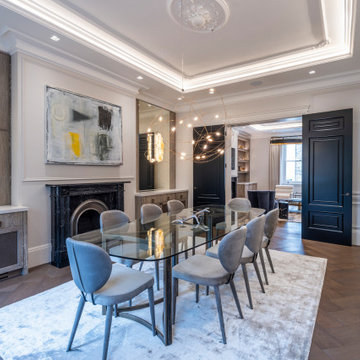
Idéer för att renovera en stor vintage matplats, med beige väggar, mellanmörkt trägolv, en standard öppen spis, en spiselkrans i sten och brunt golv
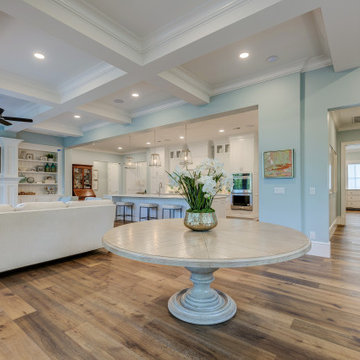
Here we get to see the expansive 18'-0" cased opening, from the back corner of the dining area.. We can see the built case book shelves and fireplace. Down the hall is a powder room,laundry and bedroom/office space. Still awaiting the chairs for the table. You guessed it supply chain issues.
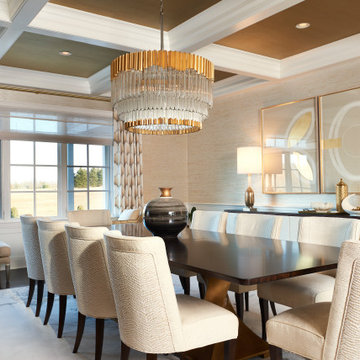
Klassisk inredning av en separat matplats, med beige väggar, mörkt trägolv, en standard öppen spis och brunt golv
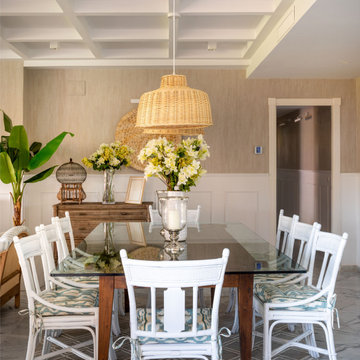
Idéer för stora vintage matplatser med öppen planlösning, med beige väggar, marmorgolv, en standard öppen spis och grått golv
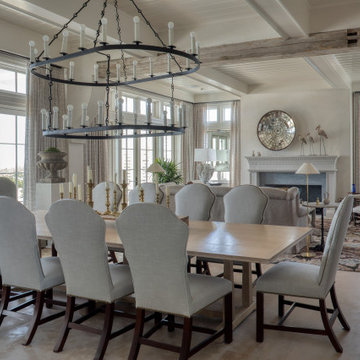
Maritim inredning av en mycket stor matplats, med vita väggar, betonggolv, en standard öppen spis, en spiselkrans i betong och beiget golv
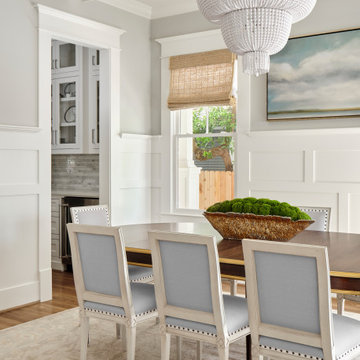
The gorgeous coffered ceiling and crisp wainscoting are highlights of this lovely new home in Historic Houston, TX. The stately chandelier and relaxed woven shades set the stage for this lovely dining table and chairs. The natural light in this home make every room warm and inviting.
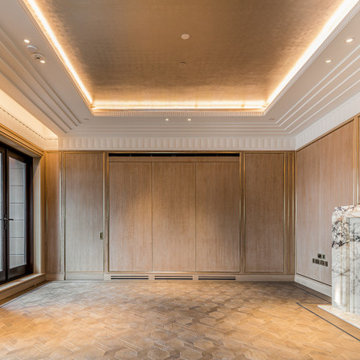
Inspiration för en mellanstor vintage separat matplats, med en standard öppen spis och en spiselkrans i trä
232 foton på matplats, med en standard öppen spis
1