65 foton på matplats, med flerfärgade väggar och en spiselkrans i trä
Sortera efter:
Budget
Sortera efter:Populärt i dag
1 - 20 av 65 foton
Artikel 1 av 3
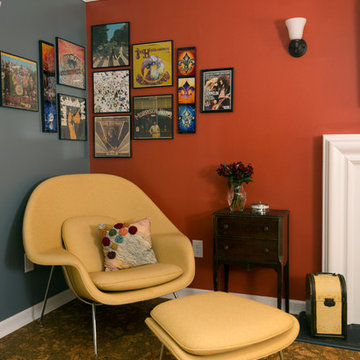
Inredning av en eklektisk mellanstor matplats, med flerfärgade väggar, korkgolv, en standard öppen spis och en spiselkrans i trä
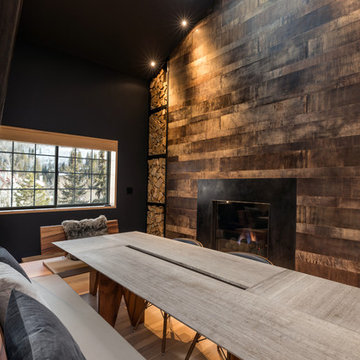
In this side of the room, a black wall matching with the wood materials around the fireplace, offer a warm and cozy ambiance for a cold night. While the light colored table and chairs that contrasts the wall, makes a light and clean look. The entire picture shows a rustic yet modish appearance of this mountain home.
Built by ULFBUILT. Contact us today to learn more.
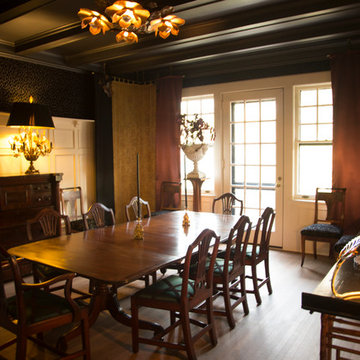
Wallpaper from Mauny with parrots, Dorothy Draper table base with black glass top, Czech bentwood chairs painted black with green billiard cloth upholstery, Edwardian English rise and fall lamp with wool voile curtains.
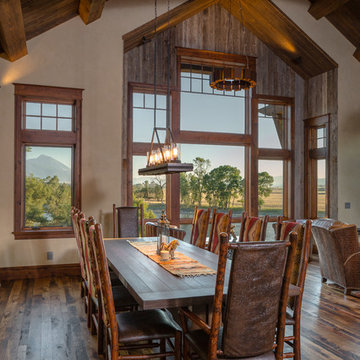
Custom Hickory table we designed and built for one of our homes
Idéer för att renovera en rustik matplats, med flerfärgade väggar, mellanmörkt trägolv, en öppen vedspis, en spiselkrans i trä och flerfärgat golv
Idéer för att renovera en rustik matplats, med flerfärgade väggar, mellanmörkt trägolv, en öppen vedspis, en spiselkrans i trä och flerfärgat golv

Foto på en mycket stor skandinavisk matplats med öppen planlösning, med flerfärgade väggar, vinylgolv, brunt golv, en bred öppen spis och en spiselkrans i trä
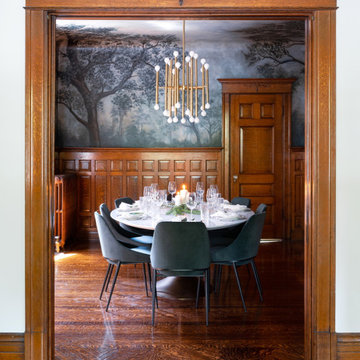
Foto på en mellanstor vintage separat matplats, med flerfärgade väggar, mörkt trägolv, en standard öppen spis, en spiselkrans i trä och brunt golv

Klassisk inredning av en stor separat matplats, med flerfärgade väggar, mellanmörkt trägolv, en standard öppen spis, en spiselkrans i trä och brunt golv
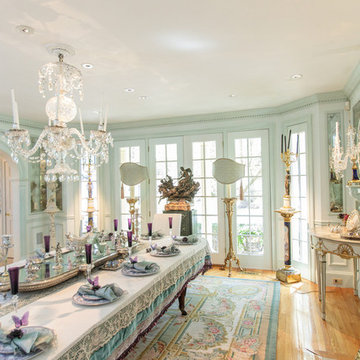
http://211westerlyroad.com
Introducing a distinctive residence in the coveted Weston Estate's neighborhood. A striking antique mirrored fireplace wall accents the majestic family room. The European elegance of the custom millwork in the entertainment sized dining room accents the recently renovated designer kitchen. Decorative French doors overlook the tiered granite and stone terrace leading to a resort-quality pool, outdoor fireplace, wading pool and hot tub. The library's rich wood paneling, an enchanting music room and first floor bedroom guest suite complete the main floor. The grande master suite has a palatial dressing room, private office and luxurious spa-like bathroom. The mud room is equipped with a dumbwaiter for your convenience. The walk-out entertainment level includes a state-of-the-art home theatre, wine cellar and billiards room that lead to a covered terrace. A semi-circular driveway and gated grounds complete the landscape for the ultimate definition of luxurious living.
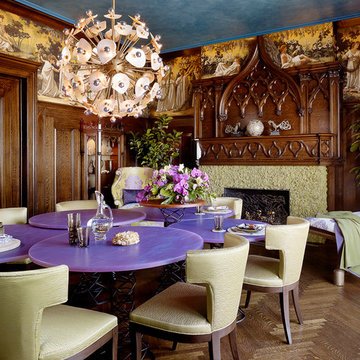
Bild på en stor eklektisk separat matplats, med flerfärgade väggar, mörkt trägolv, en standard öppen spis och en spiselkrans i trä
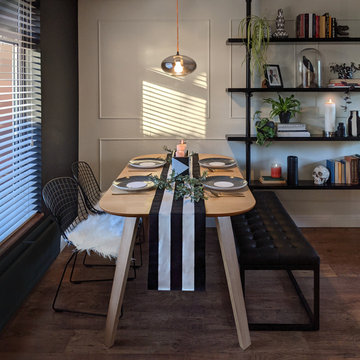
Panelled wall, extendable oak dining table, black leather bench, metal mesh dining chairs with sheepskin seat covers. Smoked glass pendant light with an orange braided flex.
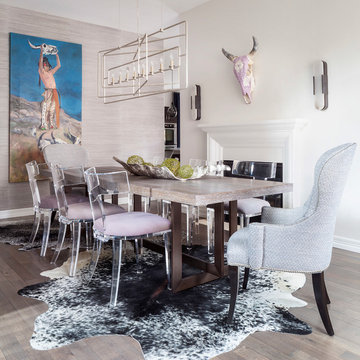
A western infused dining room with pops of cool color, Susie Brenner Photography
Idéer för att renovera ett mellanstort funkis kök med matplats, med flerfärgade väggar, ljust trägolv, en dubbelsidig öppen spis, en spiselkrans i trä och beiget golv
Idéer för att renovera ett mellanstort funkis kök med matplats, med flerfärgade väggar, ljust trägolv, en dubbelsidig öppen spis, en spiselkrans i trä och beiget golv
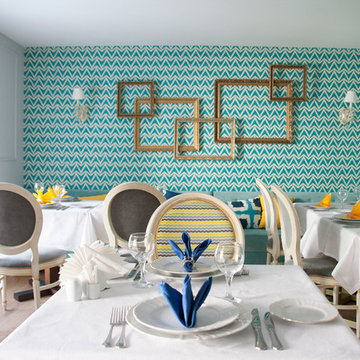
Il muro è rivestito con la carta da parati geometrica. Il divano in tessuto è decorato con i cuscini colorati.
Idéer för mellanstora eklektiska kök med matplatser, med en standard öppen spis, en spiselkrans i trä, brunt golv, flerfärgade väggar och ljust trägolv
Idéer för mellanstora eklektiska kök med matplatser, med en standard öppen spis, en spiselkrans i trä, brunt golv, flerfärgade väggar och ljust trägolv
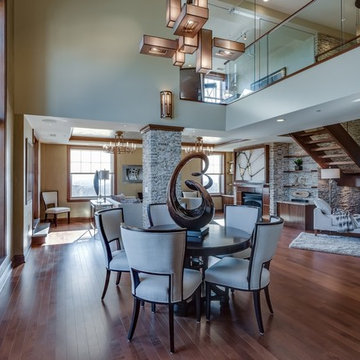
The three bedroom, two and a half bath home was already a sight to behold – the panoramic views of the city from the 1,000-square-foot terrace are nothing short of breathtaking.
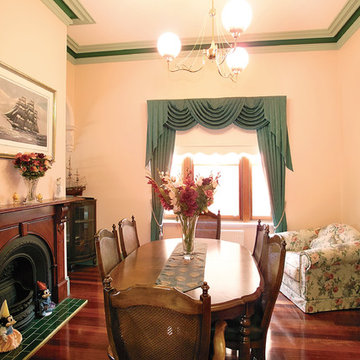
Formal Dining Room with Victoria fireplace with timber mantle. Glass cabinets contain clients praised porcelain collection and model ships interest. New Victorian cornices were replaced and lighting was true to the period.
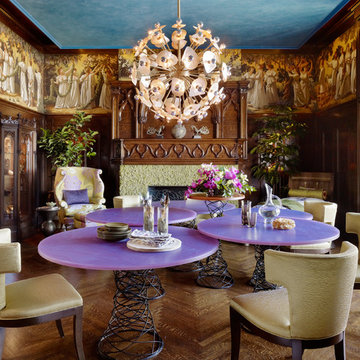
Bild på en stor eklektisk separat matplats, med flerfärgade väggar, mörkt trägolv, en standard öppen spis och en spiselkrans i trä
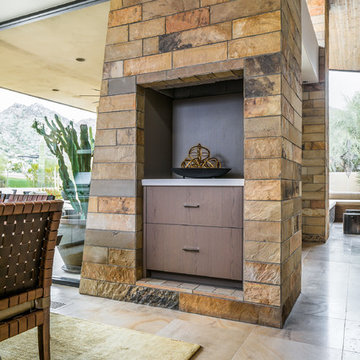
This space is not a stack of drawers, but a 36" subzero refrigeration unit. Cutsom matched "split" fillers add some more detail to this space. The upper niche was also finished in matching Shinooki "sage" colored rit oak.
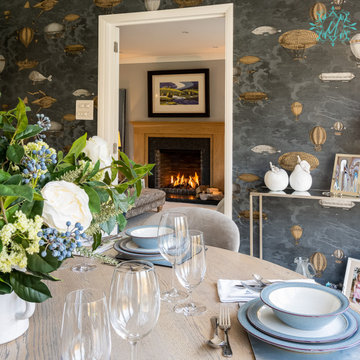
Idéer för en mellanstor modern matplats, med flerfärgade väggar, en standard öppen spis och en spiselkrans i trä
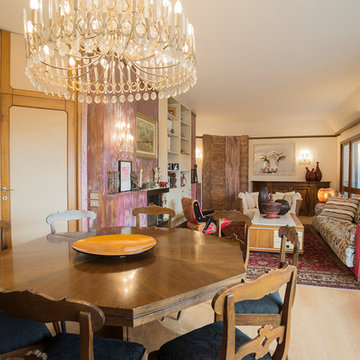
Ph: Emanuela Baccichetti
Inspiration för mycket stora moderna matplatser, med flerfärgade väggar, en standard öppen spis och en spiselkrans i trä
Inspiration för mycket stora moderna matplatser, med flerfärgade väggar, en standard öppen spis och en spiselkrans i trä
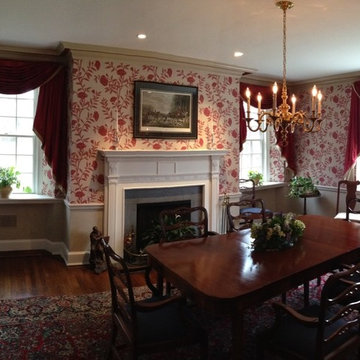
Instead of a traditional red dining room, I used wall paper with red printed Chinese Peony's by Sanderson and a light neutral background to keep the room bright. Punched up the color in the swag and jabot window treatments and red in the crown. The chandelier was replaced with a larger scale antique brass chandelier. Down lighting was added to highlight the fireplace and add a nice glow at night.
Darpery fabrication by Drapery Contractors, Baltimore MD

http://211westerlyroad.com
Introducing a distinctive residence in the coveted Weston Estate's neighborhood. A striking antique mirrored fireplace wall accents the majestic family room. The European elegance of the custom millwork in the entertainment sized dining room accents the recently renovated designer kitchen. Decorative French doors overlook the tiered granite and stone terrace leading to a resort-quality pool, outdoor fireplace, wading pool and hot tub. The library's rich wood paneling, an enchanting music room and first floor bedroom guest suite complete the main floor. The grande master suite has a palatial dressing room, private office and luxurious spa-like bathroom. The mud room is equipped with a dumbwaiter for your convenience. The walk-out entertainment level includes a state-of-the-art home theatre, wine cellar and billiards room that lead to a covered terrace. A semi-circular driveway and gated grounds complete the landscape for the ultimate definition of luxurious living.
65 foton på matplats, med flerfärgade väggar och en spiselkrans i trä
1