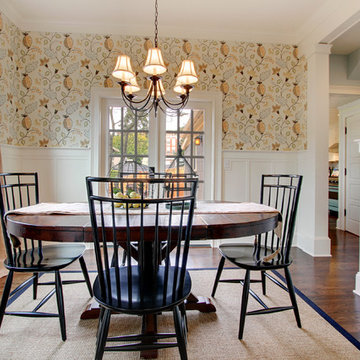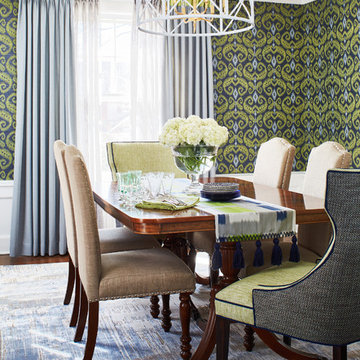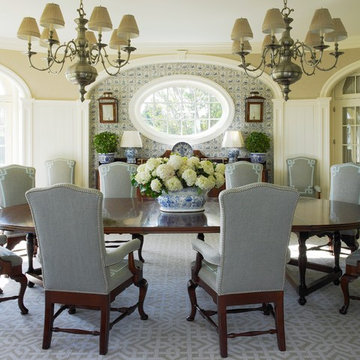5 195 foton på matplats, med flerfärgade väggar
Sortera efter:
Budget
Sortera efter:Populärt i dag
161 - 180 av 5 195 foton
Artikel 1 av 2
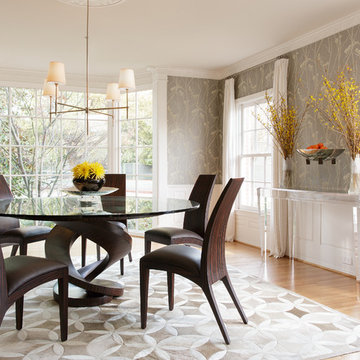
Photographer: Dan Piassick
Klassisk inredning av en mellanstor separat matplats, med flerfärgade väggar, mellanmörkt trägolv och beiget golv
Klassisk inredning av en mellanstor separat matplats, med flerfärgade väggar, mellanmörkt trägolv och beiget golv
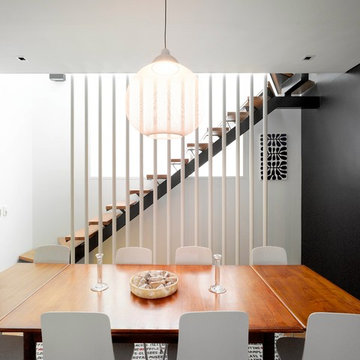
Photo Credit: ArchiShot
Modern inredning av ett mellanstort kök med matplats, med flerfärgade väggar, mellanmörkt trägolv och brunt golv
Modern inredning av ett mellanstort kök med matplats, med flerfärgade väggar, mellanmörkt trägolv och brunt golv
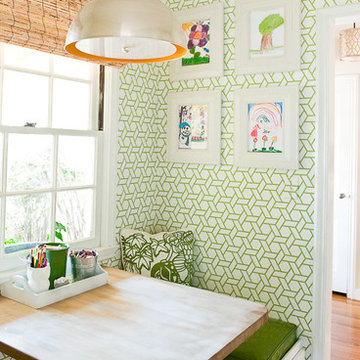
Inspiration för moderna kök med matplatser, med flerfärgade väggar och mellanmörkt trägolv
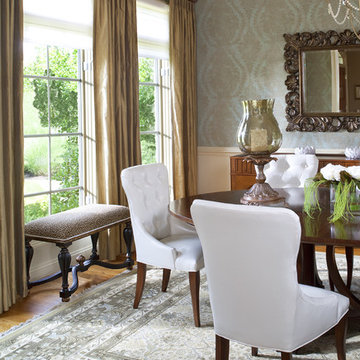
A transitional dining room design combining modern pieces, like the white leather dining chairs, with more traditional dining room decor.
Foto på en mellanstor vintage matplats, med flerfärgade väggar och mellanmörkt trägolv
Foto på en mellanstor vintage matplats, med flerfärgade väggar och mellanmörkt trägolv

Photography by Eduard Hueber / archphoto
North and south exposures in this 3000 square foot loft in Tribeca allowed us to line the south facing wall with two guest bedrooms and a 900 sf master suite. The trapezoid shaped plan creates an exaggerated perspective as one looks through the main living space space to the kitchen. The ceilings and columns are stripped to bring the industrial space back to its most elemental state. The blackened steel canopy and blackened steel doors were designed to complement the raw wood and wrought iron columns of the stripped space. Salvaged materials such as reclaimed barn wood for the counters and reclaimed marble slabs in the master bathroom were used to enhance the industrial feel of the space.
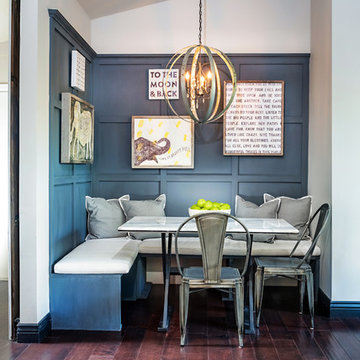
Inckx Photography
Bild på ett stort vintage kök med matplats, med flerfärgade väggar, mörkt trägolv och brunt golv
Bild på ett stort vintage kök med matplats, med flerfärgade väggar, mörkt trägolv och brunt golv
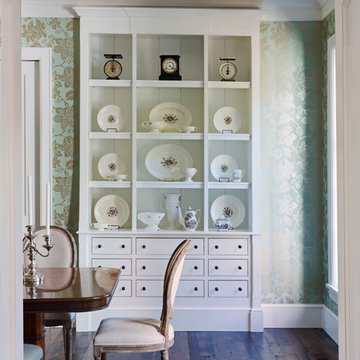
Paul Warchol Photography
Idéer för att renovera en lantlig matplats, med flerfärgade väggar och mörkt trägolv
Idéer för att renovera en lantlig matplats, med flerfärgade väggar och mörkt trägolv
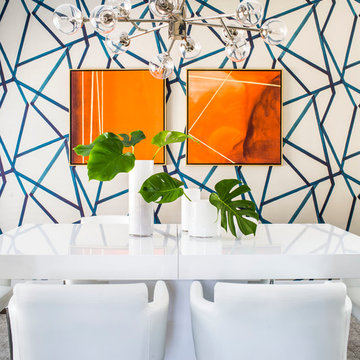
Contemporary dining room with white furniture and geometric wallpapered wall
Jeff Herr Photography
Idéer för att renovera en funkis matplats, med flerfärgade väggar, heltäckningsmatta och grått golv
Idéer för att renovera en funkis matplats, med flerfärgade väggar, heltäckningsmatta och grått golv
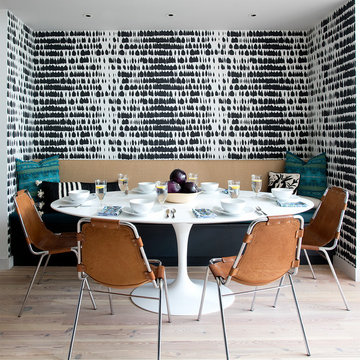
Location: Brooklyn, NY, United States
This brand-new townhouse at Pierhouse, Brooklyn was a gorgeous space, but was crying out for some personalization to reflect our clients vivid, sophisticated and lively design aesthetic. Bold Patterns and Colors were our friends in this fun and eclectic project. Our amazing clients collaborated with us to select the fabrics for the den's custom Roche Bobois Mah Jong sofa and we also customized a vintage swedish rug from Doris Leslie Blau. for the Living Room Our biggest challenge was to capture the space under the Staircase so that it would become usable for this family. We created cubby storage, a desk area, coat closet and oversized storage. We even managed to fit in a 12' ladder - not an easy feat!
Photographed by: James Salomon
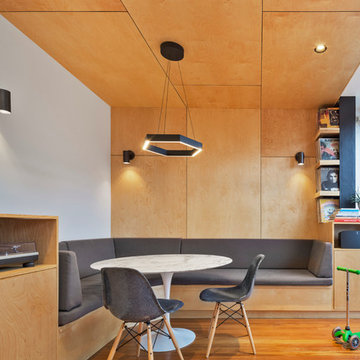
Ines Leong of Archphoto
Inredning av ett modernt litet kök med matplats, med flerfärgade väggar och ljust trägolv
Inredning av ett modernt litet kök med matplats, med flerfärgade väggar och ljust trägolv
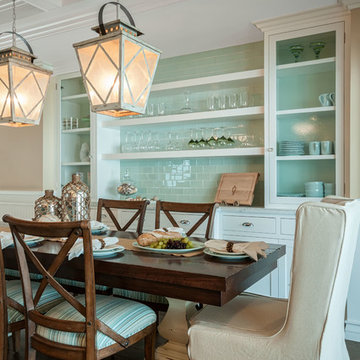
Patricia Bean Expressive Architectural Photography
Idéer för mellanstora maritima matplatser, med flerfärgade väggar
Idéer för mellanstora maritima matplatser, med flerfärgade väggar
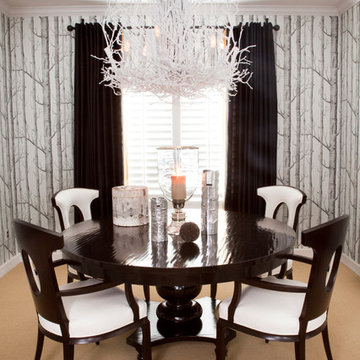
Heidi Zeiger Photography
Foto på en funkis matplats, med flerfärgade väggar och heltäckningsmatta
Foto på en funkis matplats, med flerfärgade väggar och heltäckningsmatta
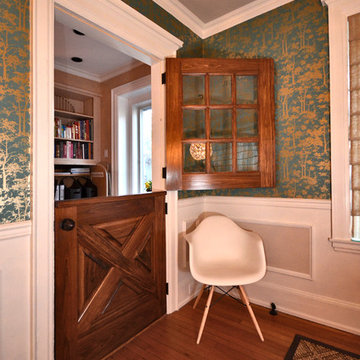
This eclectic dining room has both elegant and rustic elements, incorporating both styles into a bold statement. The metallic accented wallcovering, adds a retro vibe, while the traditional wainscoting is freshened by a neutral palette of pale taupe and crisp white. Crystal orbs add a dash of glamour and the rustic farm table gives it some grounding. Antique horns flank a simple silver urn in front of the soft folds of the casual yet elegant hobbled roman fabric shade. The enameled brass plate adds the perfect flash of Ochre and the antique milling wheel hangs on the wall over the playful wallcovering.*Photography by Damon Landry
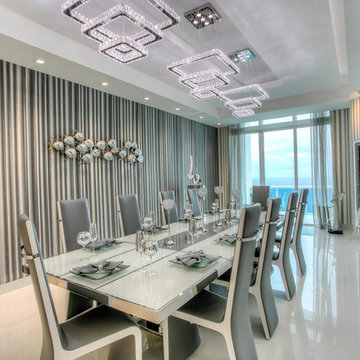
Idéer för mycket stora funkis kök med matplatser, med flerfärgade väggar och klinkergolv i porslin
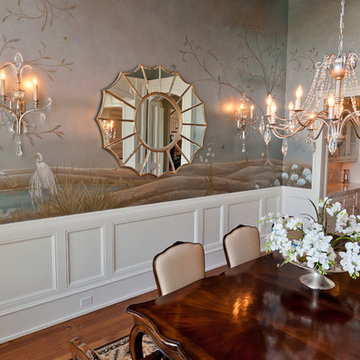
Foto på en stor vintage separat matplats, med flerfärgade väggar, mellanmörkt trägolv och brunt golv

Download our free ebook, Creating the Ideal Kitchen. DOWNLOAD NOW
This family from Wheaton was ready to remodel their kitchen, dining room and powder room. The project didn’t call for any structural or space planning changes but the makeover still had a massive impact on their home. The homeowners wanted to change their dated 1990’s brown speckled granite and light maple kitchen. They liked the welcoming feeling they got from the wood and warm tones in their current kitchen, but this style clashed with their vision of a deVOL type kitchen, a London-based furniture company. Their inspiration came from the country homes of the UK that mix the warmth of traditional detail with clean lines and modern updates.
To create their vision, we started with all new framed cabinets with a modified overlay painted in beautiful, understated colors. Our clients were adamant about “no white cabinets.” Instead we used an oyster color for the perimeter and a custom color match to a specific shade of green chosen by the homeowner. The use of a simple color pallet reduces the visual noise and allows the space to feel open and welcoming. We also painted the trim above the cabinets the same color to make the cabinets look taller. The room trim was painted a bright clean white to match the ceiling.
In true English fashion our clients are not coffee drinkers, but they LOVE tea. We created a tea station for them where they can prepare and serve tea. We added plenty of glass to showcase their tea mugs and adapted the cabinetry below to accommodate storage for their tea items. Function is also key for the English kitchen and the homeowners. They requested a deep farmhouse sink and a cabinet devoted to their heavy mixer because they bake a lot. We then got rid of the stovetop on the island and wall oven and replaced both of them with a range located against the far wall. This gives them plenty of space on the island to roll out dough and prepare any number of baked goods. We then removed the bifold pantry doors and created custom built-ins with plenty of usable storage for all their cooking and baking needs.
The client wanted a big change to the dining room but still wanted to use their own furniture and rug. We installed a toile-like wallpaper on the top half of the room and supported it with white wainscot paneling. We also changed out the light fixture, showing us once again that small changes can have a big impact.
As the final touch, we also re-did the powder room to be in line with the rest of the first floor. We had the new vanity painted in the same oyster color as the kitchen cabinets and then covered the walls in a whimsical patterned wallpaper. Although the homeowners like subtle neutral colors they were willing to go a bit bold in the powder room for something unexpected. For more design inspiration go to: www.kitchenstudio-ge.com
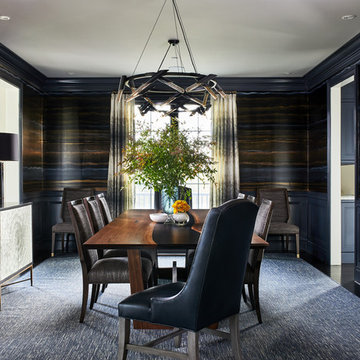
Stacy Zarin Goldberg photographer
Inspiration för klassiska separata matplatser, med flerfärgade väggar, mörkt trägolv och brunt golv
Inspiration för klassiska separata matplatser, med flerfärgade väggar, mörkt trägolv och brunt golv
5 195 foton på matplats, med flerfärgade väggar
9
