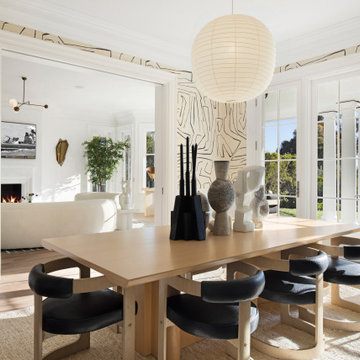5 187 foton på matplats, med flerfärgade väggar

A soft, luxurious dining room designed by Rivers Spencer with a 19th century antique walnut dining table surrounded by white dining chairs with upholstered head chairs in a light blue fabric. A Julie Neill crystal chandelier highlights the lattice work ceiling and the Susan Harter landscape mural.
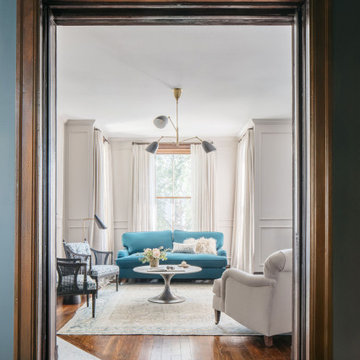
Download our free ebook, Creating the Ideal Kitchen. DOWNLOAD NOW
This unit, located in a 4-flat owned by TKS Owners Jeff and Susan Klimala, was remodeled as their personal pied-à-terre, and doubles as an Airbnb property when they are not using it. Jeff and Susan were drawn to the location of the building, a vibrant Chicago neighborhood, 4 blocks from Wrigley Field, as well as to the vintage charm of the 1890’s building. The entire 2 bed, 2 bath unit was renovated and furnished, including the kitchen, with a specific Parisian vibe in mind.
Although the location and vintage charm were all there, the building was not in ideal shape -- the mechanicals -- from HVAC, to electrical, plumbing, to needed structural updates, peeling plaster, out of level floors, the list was long. Susan and Jeff drew on their expertise to update the issues behind the walls while also preserving much of the original charm that attracted them to the building in the first place -- heart pine floors, vintage mouldings, pocket doors and transoms.
Because this unit was going to be primarily used as an Airbnb, the Klimalas wanted to make it beautiful, maintain the character of the building, while also specifying materials that would last and wouldn’t break the budget. Susan enjoyed the hunt of specifying these items and still coming up with a cohesive creative space that feels a bit French in flavor.
Parisian style décor is all about casual elegance and an eclectic mix of old and new. Susan had fun sourcing some more personal pieces of artwork for the space, creating a dramatic black, white and moody green color scheme for the kitchen and highlighting the living room with pieces to showcase the vintage fireplace and pocket doors.
Photographer: @MargaretRajic
Photo stylist: @Brandidevers
Do you have a new home that has great bones but just doesn’t feel comfortable and you can’t quite figure out why? Contact us here to see how we can help!
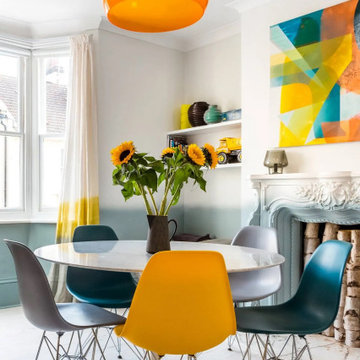
Idéer för att renovera en eklektisk matplats, med flerfärgade väggar och en standard öppen spis
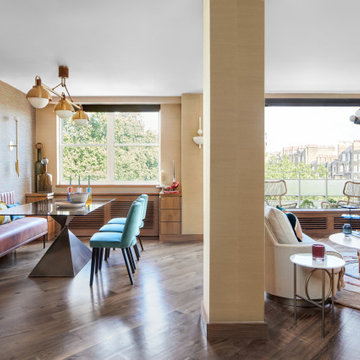
Inspiration för mellanstora retro matplatser med öppen planlösning, med mellanmörkt trägolv, brunt golv och flerfärgade väggar
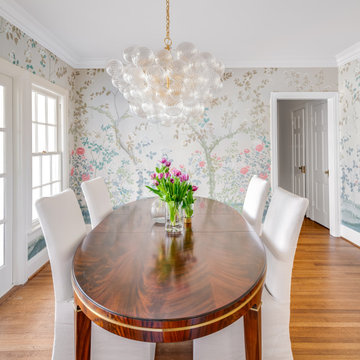
Formal dining area with floral wallpaper and statement chandelier.
Inredning av ett klassiskt litet kök med matplats, med flerfärgade väggar, mörkt trägolv och brunt golv
Inredning av ett klassiskt litet kök med matplats, med flerfärgade väggar, mörkt trägolv och brunt golv

Столовая-гостиная объединены в одном пространстве и переходят в кухню
Inspiration för ett mellanstort funkis kök med matplats, med flerfärgade väggar, mörkt trägolv och svart golv
Inspiration för ett mellanstort funkis kök med matplats, med flerfärgade väggar, mörkt trägolv och svart golv

The 2021 Southern Living Idea House is inspiring on multiple levels. Dubbed the “forever home,” the concept was to design for all stages of life, with thoughtful spaces that meet the ever-evolving needs of families today.
Marvin products were chosen for this project to maximize the use of natural light, allow airflow from outdoors to indoors, and provide expansive views that overlook the Ohio River.
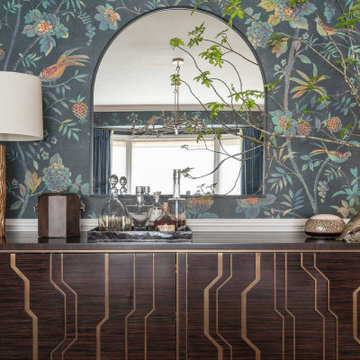
Exempel på en stor klassisk separat matplats, med flerfärgade väggar, mörkt trägolv och flerfärgat golv
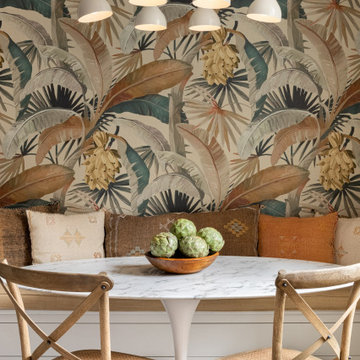
Foto på en eklektisk matplats, med flerfärgade väggar, mellanmörkt trägolv och brunt golv
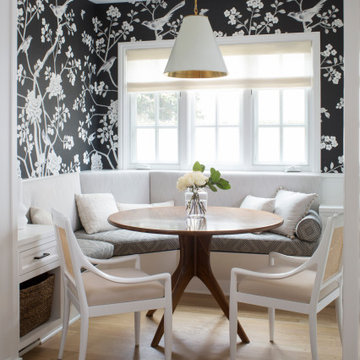
Exempel på ett mellanstort klassiskt kök med matplats, med flerfärgade väggar, mellanmörkt trägolv och brunt golv
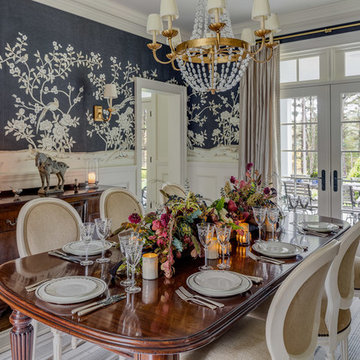
Greg Premru
Bild på en mellanstor lantlig separat matplats, med flerfärgade väggar och mörkt trägolv
Bild på en mellanstor lantlig separat matplats, med flerfärgade väggar och mörkt trägolv
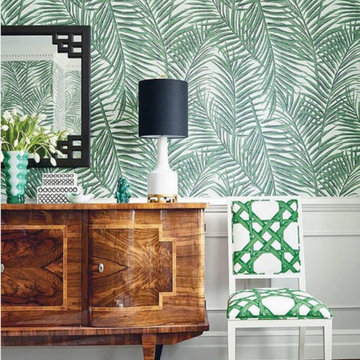
Idéer för tropiska matplatser, med flerfärgade väggar, mörkt trägolv och brunt golv
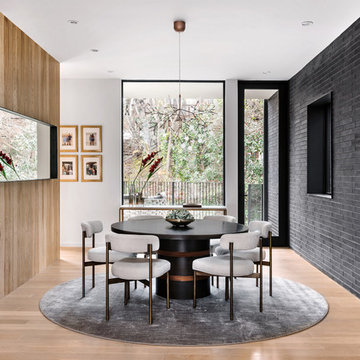
Dining Room
Photo by Chase Daniel
Bild på en funkis separat matplats, med flerfärgade väggar och ljust trägolv
Bild på en funkis separat matplats, med flerfärgade väggar och ljust trägolv
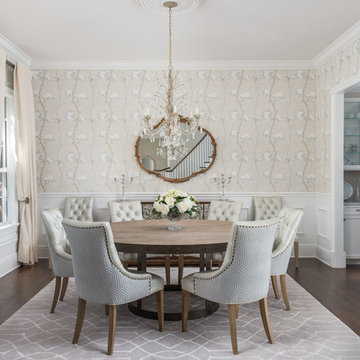
Light and airy Formal Dining room with floral wallpaper and custom trim below; custom window treatments
Photos by Bos Images
Bild på en vintage separat matplats, med flerfärgade väggar och mörkt trägolv
Bild på en vintage separat matplats, med flerfärgade väggar och mörkt trägolv
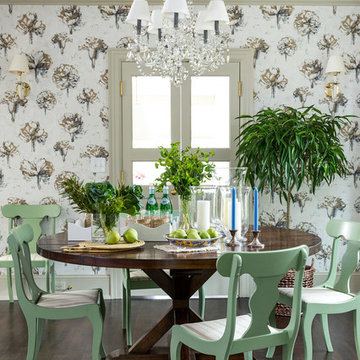
Full-scale interior design, architectural consultation, kitchen design, bath design, furnishings selection and project management for a home located in the historic district of Chapel Hill, North Carolina. The home features a fresh take on traditional southern decorating, and was included in the March 2018 issue of Southern Living magazine.
Read the full article here: https://www.southernliving.com/home/remodel/1930s-colonial-house-remodel
Photo by: Anna Routh
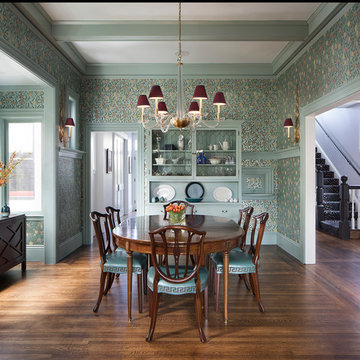
Paul Dyer
Inredning av en klassisk stor separat matplats, med flerfärgade väggar, mörkt trägolv och brunt golv
Inredning av en klassisk stor separat matplats, med flerfärgade väggar, mörkt trägolv och brunt golv
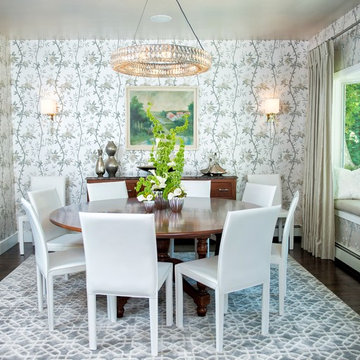
www.laramichelle.com
Bild på en mellanstor vintage separat matplats, med flerfärgade väggar, mörkt trägolv och brunt golv
Bild på en mellanstor vintage separat matplats, med flerfärgade väggar, mörkt trägolv och brunt golv
Photography by Michael J. Lee
Idéer för stora vintage separata matplatser, med mörkt trägolv, flerfärgade väggar och brunt golv
Idéer för stora vintage separata matplatser, med mörkt trägolv, flerfärgade väggar och brunt golv
5 187 foton på matplats, med flerfärgade väggar
2
