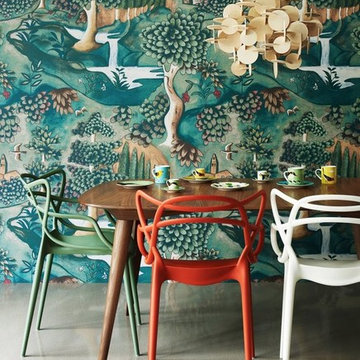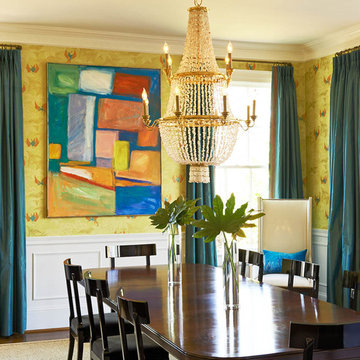5 195 foton på matplats, med flerfärgade väggar
Sortera efter:
Budget
Sortera efter:Populärt i dag
21 - 40 av 5 195 foton
Artikel 1 av 2
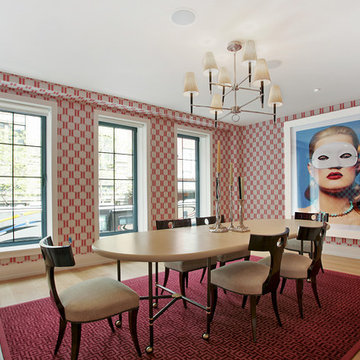
Inredning av ett modernt stort kök med matplats, med flerfärgade väggar och mellanmörkt trägolv
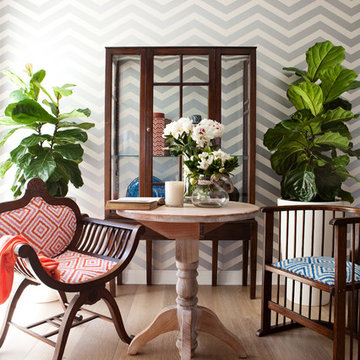
Photographer :Yie Sandison
Idéer för funkis matplatser, med flerfärgade väggar och mellanmörkt trägolv
Idéer för funkis matplatser, med flerfärgade väggar och mellanmörkt trägolv
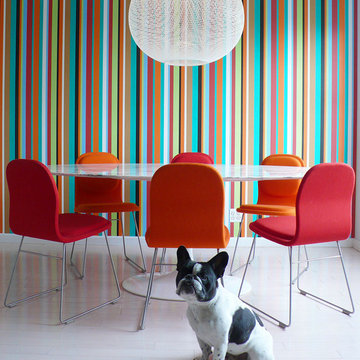
New York, New York | For a young novelist, Axis Mundi provided some quick design response on how to recharge her Dining Area. We applied a bold color-field striped wallpaper, selected a carbon-fiber Moooi chandelier by Bertjan Pot, Jasper Morrison felt chairs and an oval Eero Saarinen dining table.
The custom wallpaper can be directly ordered from Axis Mundi.
Design: John Beckmann

Photo Credit: David Duncan Livingston
Idéer för en mellanstor klassisk separat matplats, med flerfärgade väggar, mellanmörkt trägolv och brunt golv
Idéer för en mellanstor klassisk separat matplats, med flerfärgade väggar, mellanmörkt trägolv och brunt golv
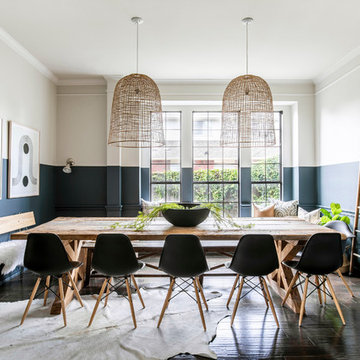
J.Turnbough Photography
Idéer för en mellanstor maritim separat matplats, med flerfärgade väggar, mörkt trägolv och brunt golv
Idéer för en mellanstor maritim separat matplats, med flerfärgade väggar, mörkt trägolv och brunt golv
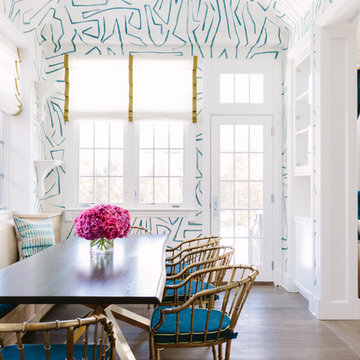
Aimee Mazzenga Photography
Inspiration för en mellanstor eklektisk separat matplats, med mörkt trägolv, flerfärgade väggar och brunt golv
Inspiration för en mellanstor eklektisk separat matplats, med mörkt trägolv, flerfärgade väggar och brunt golv
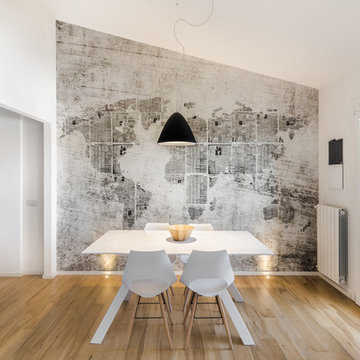
Cédric Dasesson
Inredning av en modern mellanstor matplats med öppen planlösning, med flerfärgade väggar, mellanmörkt trägolv och brunt golv
Inredning av en modern mellanstor matplats med öppen planlösning, med flerfärgade väggar, mellanmörkt trägolv och brunt golv
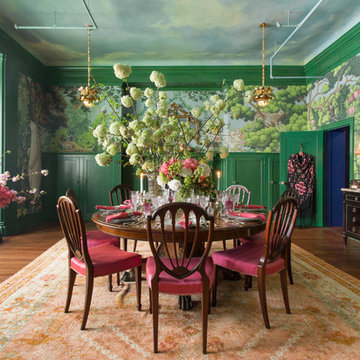
Photo: Rikki Snyder © 2017 Houzz
Foto på en vintage matplats med öppen planlösning, med flerfärgade väggar och mellanmörkt trägolv
Foto på en vintage matplats med öppen planlösning, med flerfärgade väggar och mellanmörkt trägolv
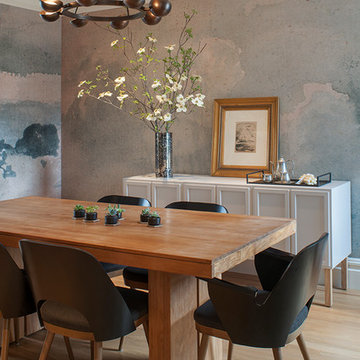
For this San Francisco family of five, RBD was hired to make the space unique and functional for three toddlers under the age of four, but to also maintain a sophisticated look. Wallpaper covers the Dining Room, Powder Room, Master Bathroom, and the inside of the Entry Closet for a fun treat each time it gets opened! With furnishings, lighting, window treatments, plants and accessories RBD transformed the home from mostly grays and whites to a space with personality and warmth.
With the partnership of Ted Boerner RBD helped design a custom television cabinet to conceal the TV and AV equipment in the living room. Across the way sits a kid-friendly blueberry leather sofa perfect for movie nights. Finally, a custom piece of art by Donna Walker was commissioned to tie the room together. In the dining room RBD worked around the client's existing teak table and paired it with Viennese Modernist Chairs in the manner of Oswald Haerdtl. Lastly a Jonathan Browning chandelier is paired with a Pinch sideboard and Anewall Wallpaper for casual sophistication.
Photography by: Sharon Risedorph
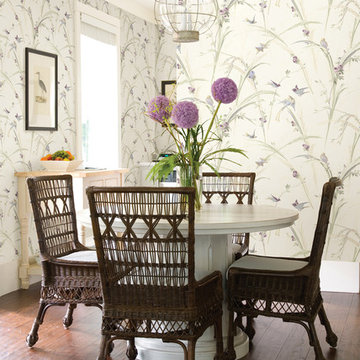
A beautiful transitional kitchen design! Featuring a gorgeous botanical wallpaper with birds in flight, and dark wicker furniture, this refreshing space brings the outdoors in.
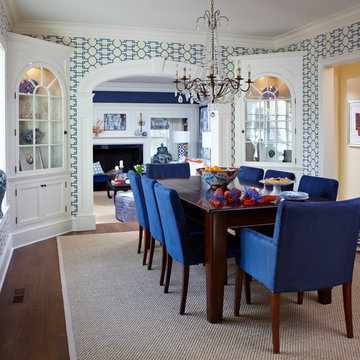
We made every effort to visually meld the dining room with the living rooms without applying the same wall covering. This bold blue and white geometric gives a modern twist to a room with traditional corner cabinets. The overall color scheme of blue and white can be accessorized with different contrasting colors as desired for completely different looks.
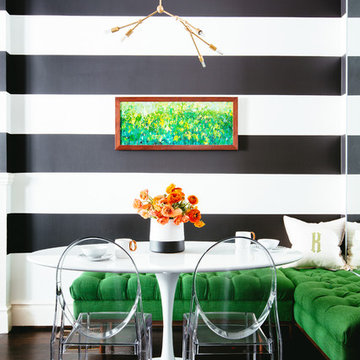
Colin Price Photography
Idéer för en modern matplats, med mörkt trägolv och flerfärgade väggar
Idéer för en modern matplats, med mörkt trägolv och flerfärgade väggar
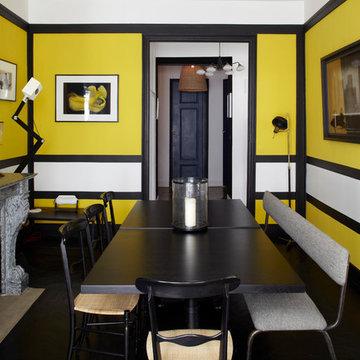
Francis Amiand : http://www.francisamiand.com
Exempel på en modern separat matplats, med flerfärgade väggar, mörkt trägolv och en standard öppen spis
Exempel på en modern separat matplats, med flerfärgade väggar, mörkt trägolv och en standard öppen spis
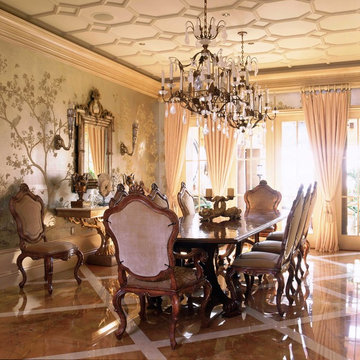
Photography by Tim Street-Porter
Idéer för en klassisk matplats, med flerfärgade väggar och marmorgolv
Idéer för en klassisk matplats, med flerfärgade väggar och marmorgolv
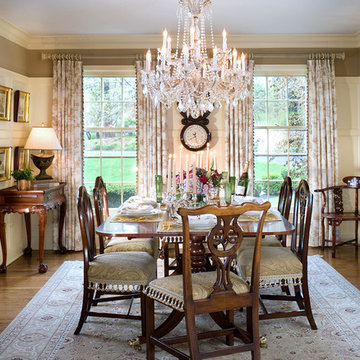
Adding wood moldings three quarters of the way up the walls is the beginning of the elegant look in this dining room. French doors replaced a narrow, single door and opens the way to present this beautiful dining room. A chrystal chandelier illuminates the beautiful woods of the dining room furniture. The table was purchased as new and the six chairs are three sets of different antiques chairs which were refinished and re-upholstered. The window treatments were custom made from a historic patterned toile named, "Mt.Vernon"

Exempel på en stor modern matplats med öppen planlösning, med mörkt trägolv, flerfärgade väggar, en dubbelsidig öppen spis och en spiselkrans i sten
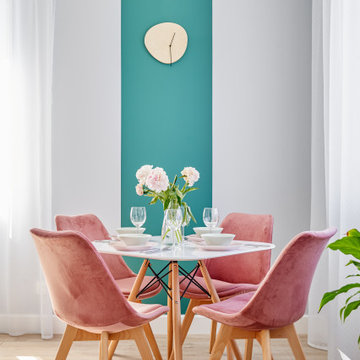
Inredning av en skandinavisk liten matplats, med flerfärgade väggar, ljust trägolv och beiget golv
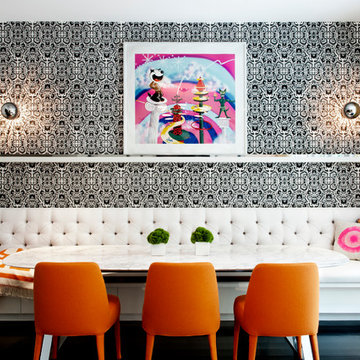
Located in stylish Chelsea, this updated five-floor townhouse incorporates both a bold, modern aesthetic and sophisticated, polished taste. Palettes range from vibrant and playful colors in the family and kids’ spaces to softer, rich tones in the master bedroom and formal dining room. DHD interiors embraced the client’s adventurous taste, incorporating dynamic prints and striking wallpaper into each room, and a stunning floor-to-floor stair runner. Lighting became one of the most crucial elements as well, as ornate vintage fixtures and eye-catching sconces are featured throughout the home.
Photography: Emily Andrews
Architect: Robert Young Architecture
3 Bedrooms / 4,000 Square Feet
5 195 foton på matplats, med flerfärgade väggar
2
