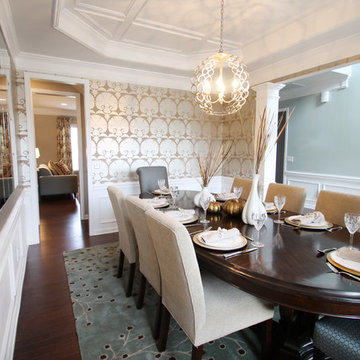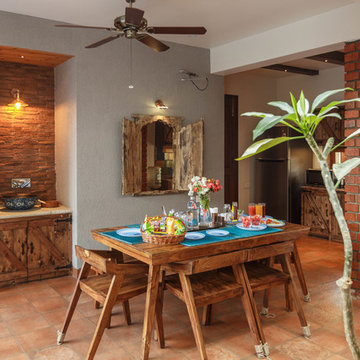5 187 foton på matplats, med flerfärgade väggar
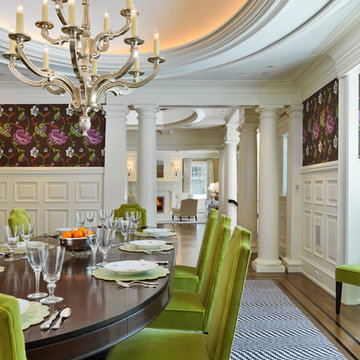
Photography by Richard Mandelkorn
Inredning av en modern separat matplats, med flerfärgade väggar och mörkt trägolv
Inredning av en modern separat matplats, med flerfärgade väggar och mörkt trägolv
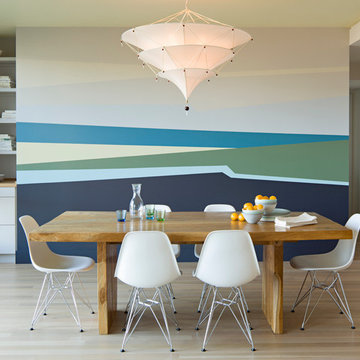
This project was simply furnishing the front room of a small Portland apartment. The apartment is north-facing so we chose a soft yellow for the ceiling to bring in a feeling of warmth and sunlight. The walls are a pale grey, and both colors find their way into the layers of Emily’s abstracted land and sea scape mural.
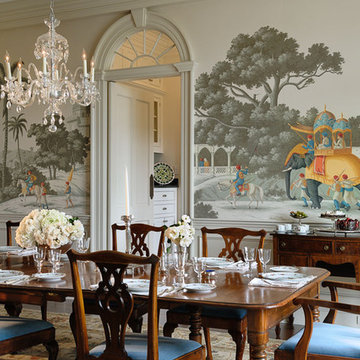
Photography by Rob Karosis
Foto på en vintage separat matplats, med flerfärgade väggar
Foto på en vintage separat matplats, med flerfärgade väggar
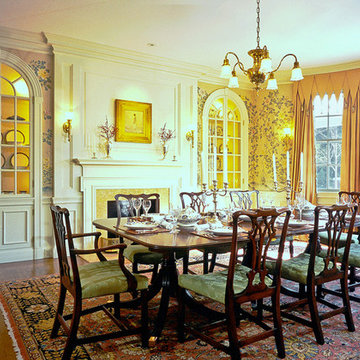
Restored Dining Room with new interior finishes.
Idéer för stora vintage separata matplatser, med mellanmörkt trägolv, en standard öppen spis, en spiselkrans i sten och flerfärgade väggar
Idéer för stora vintage separata matplatser, med mellanmörkt trägolv, en standard öppen spis, en spiselkrans i sten och flerfärgade väggar
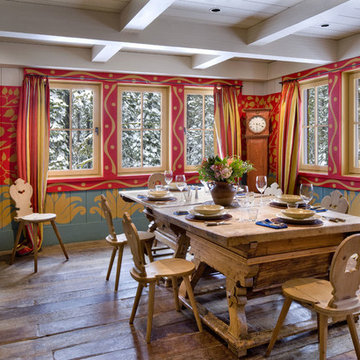
Architect: John Malick & Associates
Photography by David Wakely
Inspiration för en stor eklektisk matplats med öppen planlösning, med flerfärgade väggar, mörkt trägolv och brunt golv
Inspiration för en stor eklektisk matplats med öppen planlösning, med flerfärgade väggar, mörkt trägolv och brunt golv
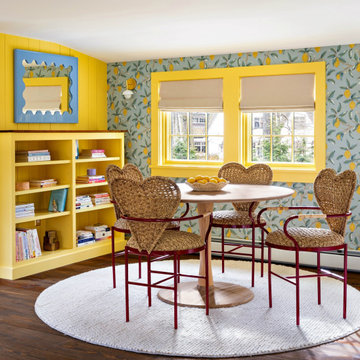
antique floor, antique furniture, architectural digest, classic design, colorful accents, cool new york homes, cottage core, country home, elegant antique, lemon wallpaper, historic home, vintage home, vintage style
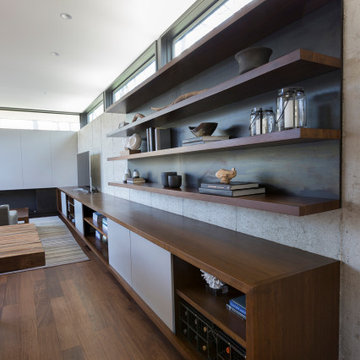
The client’s request was quite common - a typical 2800 sf builder home with 3 bedrooms, 2 baths, living space, and den. However, their desire was for this to be “anything but common.” The result is an innovative update on the production home for the modern era, and serves as a direct counterpoint to the neighborhood and its more conventional suburban housing stock, which focus views to the backyard and seeks to nullify the unique qualities and challenges of topography and the natural environment.
The Terraced House cautiously steps down the site’s steep topography, resulting in a more nuanced approach to site development than cutting and filling that is so common in the builder homes of the area. The compact house opens up in very focused views that capture the natural wooded setting, while masking the sounds and views of the directly adjacent roadway. The main living spaces face this major roadway, effectively flipping the typical orientation of a suburban home, and the main entrance pulls visitors up to the second floor and halfway through the site, providing a sense of procession and privacy absent in the typical suburban home.
Clad in a custom rain screen that reflects the wood of the surrounding landscape - while providing a glimpse into the interior tones that are used. The stepping “wood boxes” rest on a series of concrete walls that organize the site, retain the earth, and - in conjunction with the wood veneer panels - provide a subtle organic texture to the composition.
The interior spaces wrap around an interior knuckle that houses public zones and vertical circulation - allowing more private spaces to exist at the edges of the building. The windows get larger and more frequent as they ascend the building, culminating in the upstairs bedrooms that occupy the site like a tree house - giving views in all directions.
The Terraced House imports urban qualities to the suburban neighborhood and seeks to elevate the typical approach to production home construction, while being more in tune with modern family living patterns.
Overview:
Elm Grove
Size:
2,800 sf,
3 bedrooms, 2 bathrooms
Completion Date:
September 2014
Services:
Architecture, Landscape Architecture
Interior Consultants: Amy Carman Design
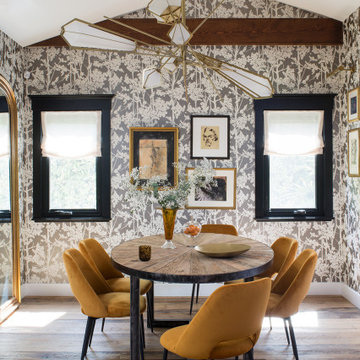
Inspiration för mellanstora klassiska separata matplatser, med flerfärgade väggar, mellanmörkt trägolv och brunt golv
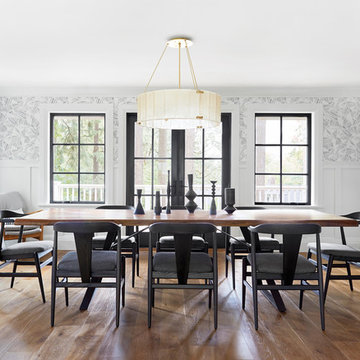
In the dining room, French out-swing patio doors are flanked by two casement windows. The matching grid patterns on both the windows and doors help maintain a cohesive look without appearing too busy. Together, the windows and doors immediately draw your eyes in with their dark, distinct look, but are complemented by the black accents and furnishings placed around the room.
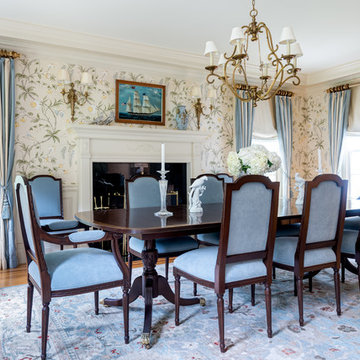
Danielle Robertson
Inredning av en klassisk matplats, med flerfärgade väggar, ljust trägolv och en standard öppen spis
Inredning av en klassisk matplats, med flerfärgade väggar, ljust trägolv och en standard öppen spis

Josh Thornton
Idéer för mellanstora eklektiska matplatser, med mörkt trägolv, brunt golv och flerfärgade väggar
Idéer för mellanstora eklektiska matplatser, med mörkt trägolv, brunt golv och flerfärgade väggar
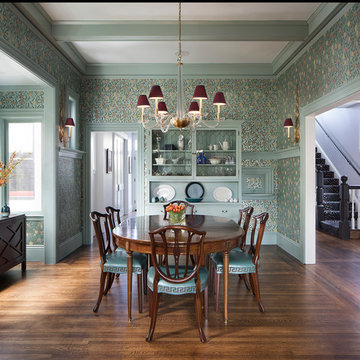
Paul Dyer
Inredning av en klassisk stor separat matplats, med flerfärgade väggar, mörkt trägolv och brunt golv
Inredning av en klassisk stor separat matplats, med flerfärgade väggar, mörkt trägolv och brunt golv
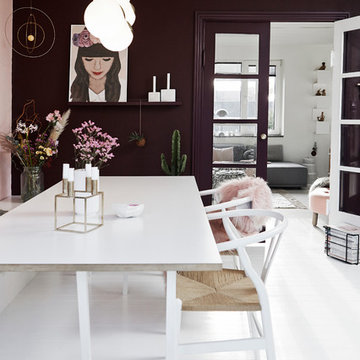
© 2017 Houzz
Idéer för att renovera en mellanstor minimalistisk matplats, med flerfärgade väggar och vitt golv
Idéer för att renovera en mellanstor minimalistisk matplats, med flerfärgade väggar och vitt golv
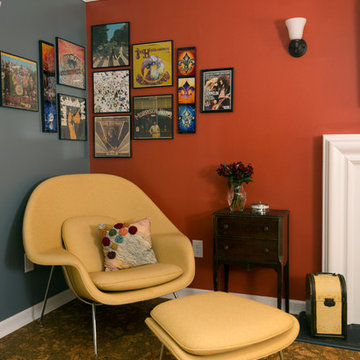
Inredning av en eklektisk mellanstor matplats, med flerfärgade väggar, korkgolv, en standard öppen spis och en spiselkrans i trä
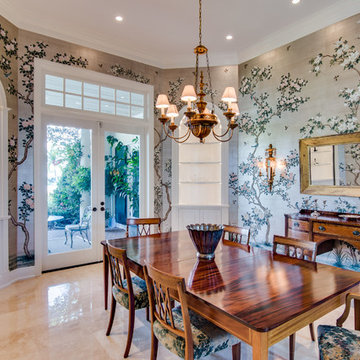
Dining room includes polished travertine floors and custom, hand-painted wallpaper.
Idéer för att renovera en vintage separat matplats, med flerfärgade väggar och travertin golv
Idéer för att renovera en vintage separat matplats, med flerfärgade väggar och travertin golv
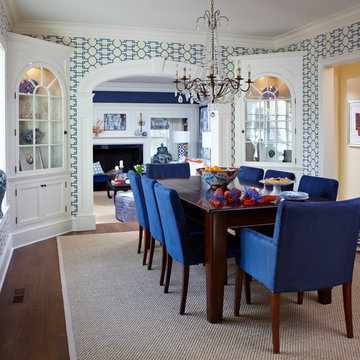
We made every effort to visually meld the dining room with the living rooms without applying the same wall covering. This bold blue and white geometric gives a modern twist to a room with traditional corner cabinets. The overall color scheme of blue and white can be accessorized with different contrasting colors as desired for completely different looks.
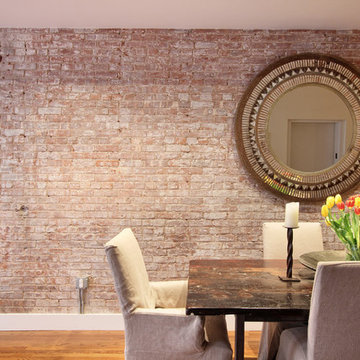
Designed to comfortably accommodate a growing family, a full open chef’s kitchen was added to the open loft layout. From the dining area and throughout reclaimed wood finishes and furniture, like the rustic farm house dining table and sideboard were used to complement the historic nature of the building. To further preserve and showcase the building’s historic details, plaster was removed from the walls to expose the original brick.
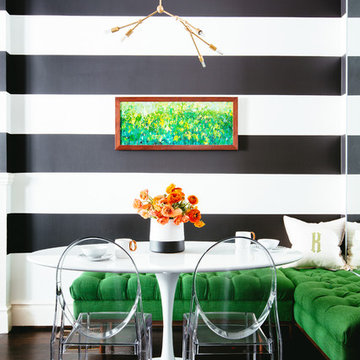
Colin Price Photography
Idéer för en modern matplats, med mörkt trägolv och flerfärgade väggar
Idéer för en modern matplats, med mörkt trägolv och flerfärgade väggar
5 187 foton på matplats, med flerfärgade väggar
5
