1 166 foton på matplats, med flerfärgade väggar
Sortera efter:
Budget
Sortera efter:Populärt i dag
1 - 20 av 1 166 foton
Artikel 1 av 3

Klassisk inredning av en mellanstor separat matplats, med flerfärgade väggar, brunt golv och mörkt trägolv
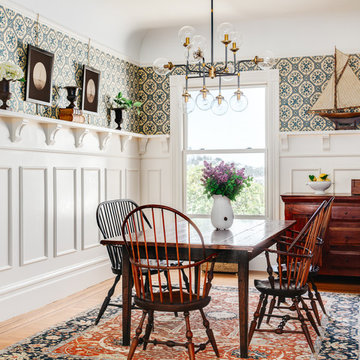
The aim was to restore this room to its Victorian era splendor including custom wood panel wainscoting, and original cove ceilings. Focal lighting from Restoration Hardware. Wallpaper is hand printed and installed from Printsburgh.
Photo: Christopher Stark
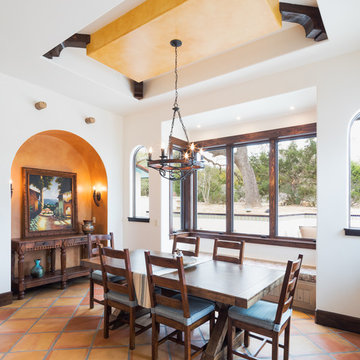
We designed the breakfast room with large windows on two sides for a full view of the pool with it’s arched water features. Once again, a colorful focus is achieved with a bright ceiling and arch blending the saltillo colors into the overall room.
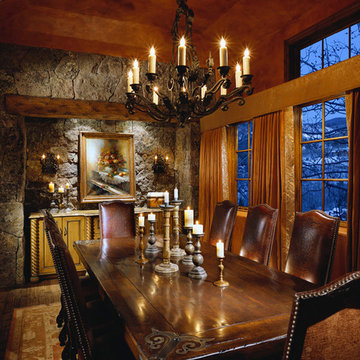
Sophisticated, formal ski home in the Colorado mountains. Warm textures and rustic finishes combined with traditional furnishings
Project designed by Susie Hersker’s Scottsdale interior design firm Design Directives. Design Directives is active in Phoenix, Paradise Valley, Cave Creek, Carefree, Sedona, and beyond.
For more about Design Directives, click here: https://susanherskerasid.com/
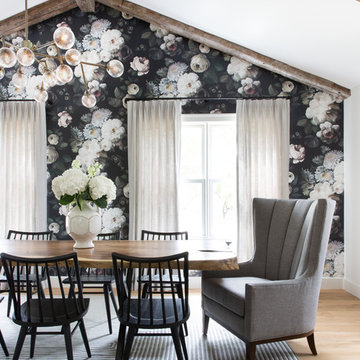
The down-to-earth interiors in this Austin home are filled with attractive textures, colors, and wallpapers.
Project designed by Sara Barney’s Austin interior design studio BANDD DESIGN. They serve the entire Austin area and its surrounding towns, with an emphasis on Round Rock, Lake Travis, West Lake Hills, and Tarrytown.
For more about BANDD DESIGN, click here: https://bandddesign.com/
To learn more about this project, click here:
https://bandddesign.com/austin-camelot-interior-design/
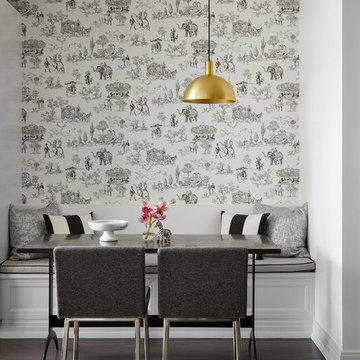
Inspiration för en mellanstor vintage matplats, med flerfärgade väggar, mörkt trägolv och brunt golv

Dane and his team were originally hired to shift a few rooms around when the homeowners' son left for college. He created well-functioning spaces for all, spreading color along the way. And he didn't waste a thing.
Project designed by Boston interior design studio Dane Austin Design. They serve Boston, Cambridge, Hingham, Cohasset, Newton, Weston, Lexington, Concord, Dover, Andover, Gloucester, as well as surrounding areas.
For more about Dane Austin Design, click here: https://daneaustindesign.com/
To learn more about this project, click here:
https://daneaustindesign.com/south-end-brownstone
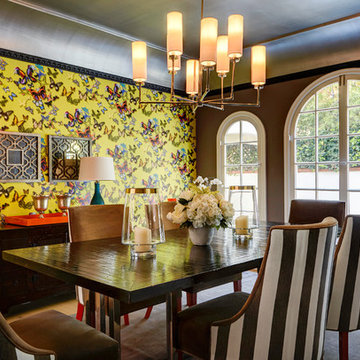
We started the design with the wallpaper. It met the owner's requirement to be bold, colorful and include a little whimsy. The stripe on the chairs is a way to balance the enormous amount of detail in the wallpaper because without it, your eye would be drawn only to the wallpaper. The chairs, tables, and accessories are all custom made by Architexture.
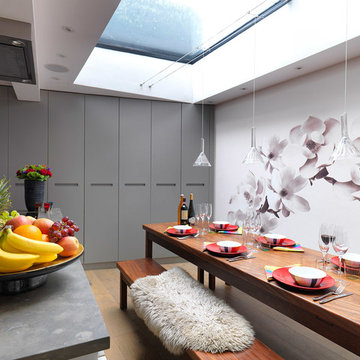
Idéer för ett litet modernt kök med matplats, med mellanmörkt trägolv, en standard öppen spis och flerfärgade väggar

Interior Design: Muratore Corp Designer, Cindy Bayon | Construction + Millwork: Muratore Corp | Photography: Scott Hargis
Inspiration för ett mellanstort industriellt kök med matplats, med flerfärgade väggar och betonggolv
Inspiration för ett mellanstort industriellt kök med matplats, med flerfärgade väggar och betonggolv

A whimsical English garden was the foundation and driving force for the design inspiration. A lingering garden mural wraps all the walls floor to ceiling, while a union jack wood detail adorns the existing tray ceiling, as a nod to the client’s English roots. Custom heritage blue base cabinets and antiqued white glass front uppers create a beautifully balanced built-in buffet that stretches the east wall providing display and storage for the client's extensive inherited China collection.
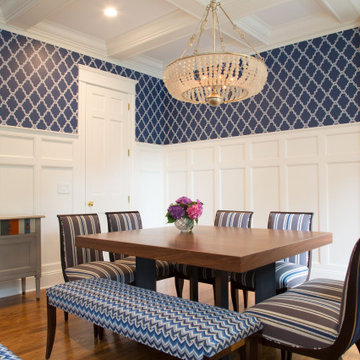
This NYC home designed by our Long Island studio showcases an interplay of blue-and-white prints, textured rugs, patterned wallpaper, and dramatic lighting.
---
Project designed by Long Island interior design studio Annette Jaffe Interiors. They serve Long Island including the Hamptons, as well as NYC, the tri-state area, and Boca Raton, FL.
For more about Annette Jaffe Interiors, click here: https://annettejaffeinteriors.com/
To learn more about this project, click here:
https://annettejaffeinteriors.com/residential-portfolio/grand-colonial
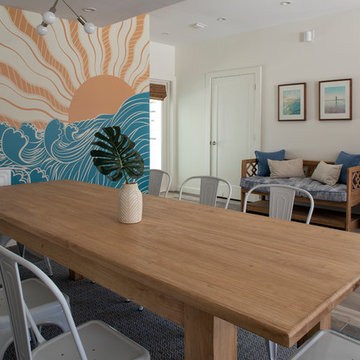
Photo by Jack Gardner Photography
Bild på en mellanstor retro matplats, med flerfärgade väggar, klinkergolv i keramik och brunt golv
Bild på en mellanstor retro matplats, med flerfärgade väggar, klinkergolv i keramik och brunt golv
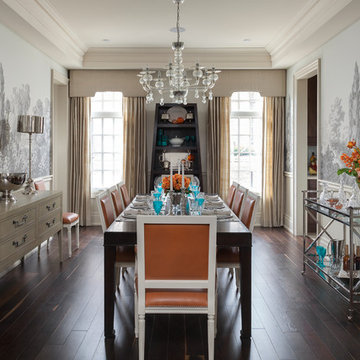
Design: Principles Design Studio Inc
Builder: Rosehaven Homes Inc
Photo Credit: Barry MacKenzie @SevenImageGroup
Bild på en stor vintage separat matplats, med mörkt trägolv och flerfärgade väggar
Bild på en stor vintage separat matplats, med mörkt trägolv och flerfärgade väggar
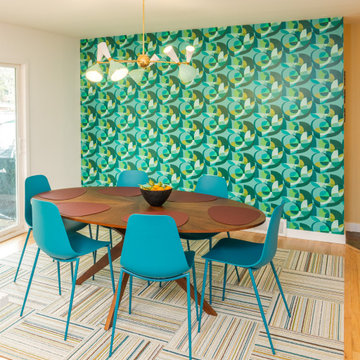
Inredning av ett 50 tals mellanstort kök med matplats, med flerfärgade väggar och ljust trägolv
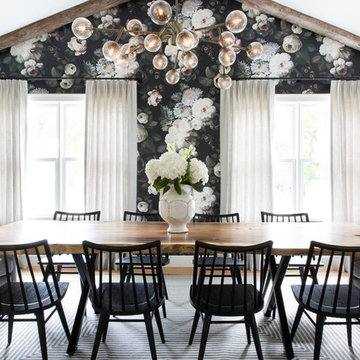
The down-to-earth interiors in this Austin home are filled with attractive textures, colors, and wallpapers.
Project designed by Sara Barney’s Austin interior design studio BANDD DESIGN. They serve the entire Austin area and its surrounding towns, with an emphasis on Round Rock, Lake Travis, West Lake Hills, and Tarrytown.
For more about BANDD DESIGN, click here: https://bandddesign.com/
To learn more about this project, click here:
https://bandddesign.com/austin-camelot-interior-design/
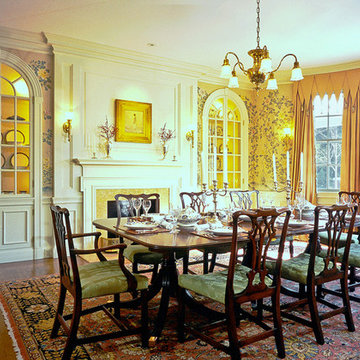
Restored Dining Room with new interior finishes.
Idéer för stora vintage separata matplatser, med mellanmörkt trägolv, en standard öppen spis, en spiselkrans i sten och flerfärgade väggar
Idéer för stora vintage separata matplatser, med mellanmörkt trägolv, en standard öppen spis, en spiselkrans i sten och flerfärgade väggar
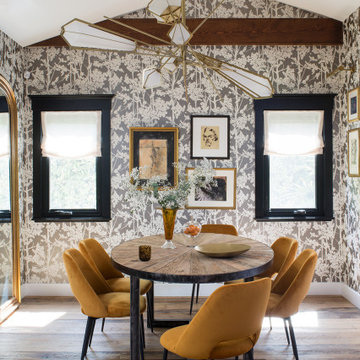
Inspiration för mellanstora klassiska separata matplatser, med flerfärgade väggar, mellanmörkt trägolv och brunt golv
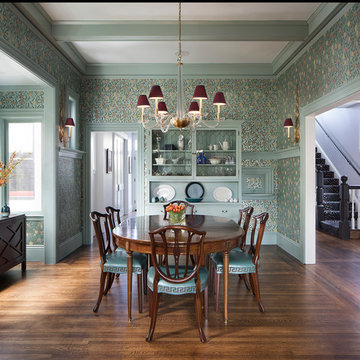
Paul Dyer
Inredning av en klassisk stor separat matplats, med flerfärgade väggar, mörkt trägolv och brunt golv
Inredning av en klassisk stor separat matplats, med flerfärgade väggar, mörkt trägolv och brunt golv
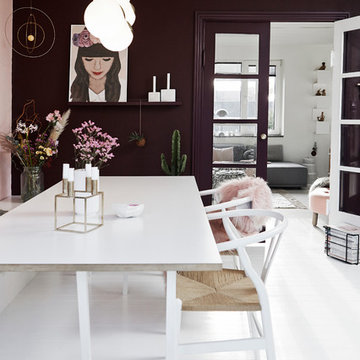
© 2017 Houzz
Idéer för att renovera en mellanstor minimalistisk matplats, med flerfärgade väggar och vitt golv
Idéer för att renovera en mellanstor minimalistisk matplats, med flerfärgade väggar och vitt golv
1 166 foton på matplats, med flerfärgade väggar
1