86 foton på matplats, med flerfärgade väggar
Sortera efter:
Budget
Sortera efter:Populärt i dag
1 - 20 av 86 foton
Artikel 1 av 3

Liadesign
Inredning av en skandinavisk stor matplats, med flerfärgade väggar, ljust trägolv, en bred öppen spis och en spiselkrans i gips
Inredning av en skandinavisk stor matplats, med flerfärgade väggar, ljust trägolv, en bred öppen spis och en spiselkrans i gips

Klassisk inredning av en matplats, med flerfärgade väggar, mellanmörkt trägolv och brunt golv

Download our free ebook, Creating the Ideal Kitchen. DOWNLOAD NOW
This family from Wheaton was ready to remodel their kitchen, dining room and powder room. The project didn’t call for any structural or space planning changes but the makeover still had a massive impact on their home. The homeowners wanted to change their dated 1990’s brown speckled granite and light maple kitchen. They liked the welcoming feeling they got from the wood and warm tones in their current kitchen, but this style clashed with their vision of a deVOL type kitchen, a London-based furniture company. Their inspiration came from the country homes of the UK that mix the warmth of traditional detail with clean lines and modern updates.
To create their vision, we started with all new framed cabinets with a modified overlay painted in beautiful, understated colors. Our clients were adamant about “no white cabinets.” Instead we used an oyster color for the perimeter and a custom color match to a specific shade of green chosen by the homeowner. The use of a simple color pallet reduces the visual noise and allows the space to feel open and welcoming. We also painted the trim above the cabinets the same color to make the cabinets look taller. The room trim was painted a bright clean white to match the ceiling.
In true English fashion our clients are not coffee drinkers, but they LOVE tea. We created a tea station for them where they can prepare and serve tea. We added plenty of glass to showcase their tea mugs and adapted the cabinetry below to accommodate storage for their tea items. Function is also key for the English kitchen and the homeowners. They requested a deep farmhouse sink and a cabinet devoted to their heavy mixer because they bake a lot. We then got rid of the stovetop on the island and wall oven and replaced both of them with a range located against the far wall. This gives them plenty of space on the island to roll out dough and prepare any number of baked goods. We then removed the bifold pantry doors and created custom built-ins with plenty of usable storage for all their cooking and baking needs.
The client wanted a big change to the dining room but still wanted to use their own furniture and rug. We installed a toile-like wallpaper on the top half of the room and supported it with white wainscot paneling. We also changed out the light fixture, showing us once again that small changes can have a big impact.
As the final touch, we also re-did the powder room to be in line with the rest of the first floor. We had the new vanity painted in the same oyster color as the kitchen cabinets and then covered the walls in a whimsical patterned wallpaper. Although the homeowners like subtle neutral colors they were willing to go a bit bold in the powder room for something unexpected. For more design inspiration go to: www.kitchenstudio-ge.com

To connect to the adjoining Living Room, the Dining area employs a similar palette of darker surfaces and finishes, chosen to create an effect that is highly evocative of past centuries, linking new and old with a poetic approach.
The dark grey concrete floor is a paired with traditional but luxurious Tadelakt Moroccan plaster, chose for its uneven and natural texture as well as beautiful earthy hues.
The supporting structure is exposed and painted in a deep red hue to suggest the different functional areas and create a unique interior which is then reflected on the exterior of the extension.

Idéer för att renovera en stor funkis matplats, med flerfärgade väggar, klinkergolv i porslin och gult golv
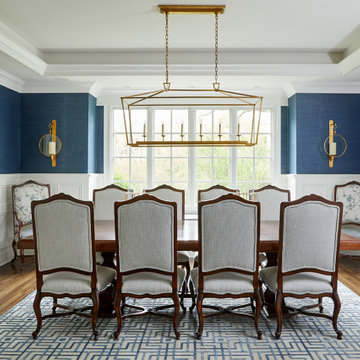
Dining room
Inspiration för en vintage matplats, med flerfärgade väggar, mellanmörkt trägolv och brunt golv
Inspiration för en vintage matplats, med flerfärgade väggar, mellanmörkt trägolv och brunt golv

Bild på en mycket stor vintage separat matplats, med mellanmörkt trägolv, brunt golv och flerfärgade väggar
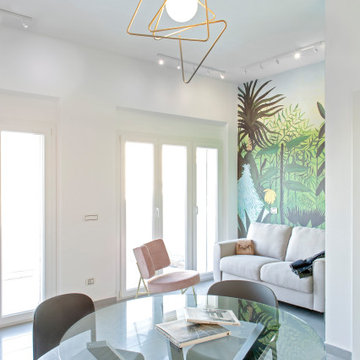
Inspiration för en mellanstor eklektisk matplats med öppen planlösning, med flerfärgade väggar, klinkergolv i porslin och grått golv
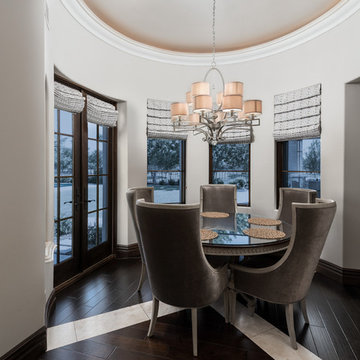
Dining room with double entry doors and custom window treatments.
Exempel på en mycket stor medelhavsstil matplats med öppen planlösning, med flerfärgade väggar, mörkt trägolv och flerfärgat golv
Exempel på en mycket stor medelhavsstil matplats med öppen planlösning, med flerfärgade väggar, mörkt trägolv och flerfärgat golv
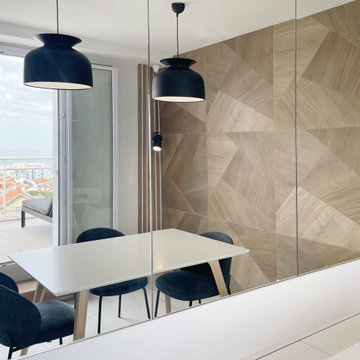
Inspiration för en funkis separat matplats, med flerfärgade väggar, marmorgolv och vitt golv
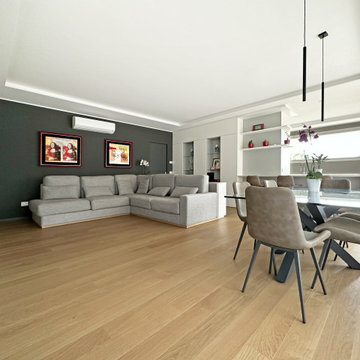
Idéer för att renovera ett stort funkis kök med matplats, med flerfärgade väggar, mellanmörkt trägolv och brunt golv
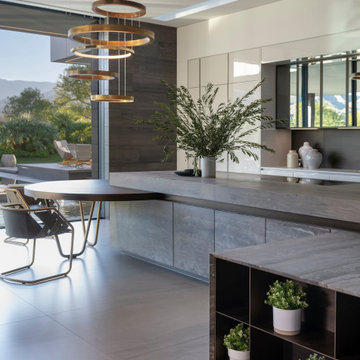
Serenity Indian Wells luxury home modern open plan kitchen. Photo by William MacCollum.
Foto på en mycket stor funkis matplats, med flerfärgade väggar, klinkergolv i porslin och vitt golv
Foto på en mycket stor funkis matplats, med flerfärgade väggar, klinkergolv i porslin och vitt golv

The dining room is the first space you see when entering this home, and we wanted you to feel drawn right into it. We selected a mural wallpaper to wrap the walls and add a soft yet intriguing backdrop to the clean lines of the light fixture and furniture. But every space needs at least a touch of play, and the classic wishbone chair in a cheerful green does just the trick!
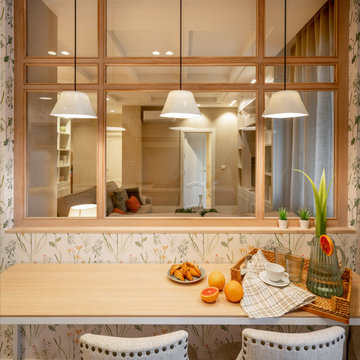
Reforma integral Sube Interiorismo www.subeinteriorismo.com
Biderbost Photo
Bild på en mellanstor vintage matplats, med flerfärgade väggar, laminatgolv och brunt golv
Bild på en mellanstor vintage matplats, med flerfärgade väggar, laminatgolv och brunt golv

Klassisk inredning av ett stort kök med matplats, med flerfärgade väggar, mörkt trägolv och brunt golv
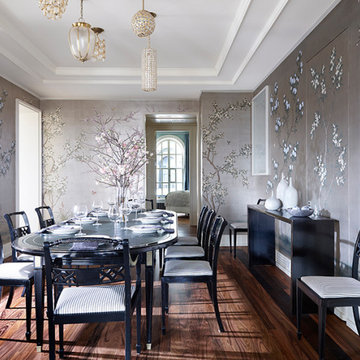
Inredning av en asiatisk stor separat matplats, med flerfärgade väggar, mellanmörkt trägolv och brunt golv
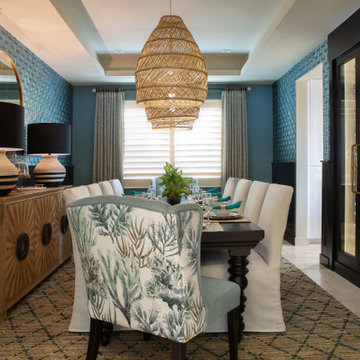
Beautiful dark wainscot tied into our custom wine cellar, unique wallpaper and a pop of color made this room so special!
Bild på en vintage separat matplats, med kalkstensgolv, beiget golv och flerfärgade väggar
Bild på en vintage separat matplats, med kalkstensgolv, beiget golv och flerfärgade väggar
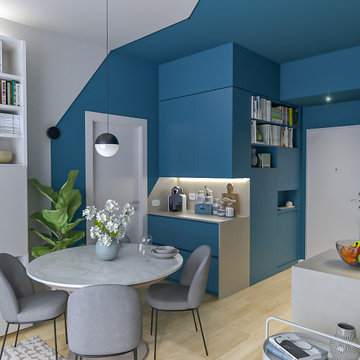
Liadesign
Inspiration för en liten funkis matplats med öppen planlösning, med flerfärgade väggar och ljust trägolv
Inspiration för en liten funkis matplats med öppen planlösning, med flerfärgade väggar och ljust trägolv
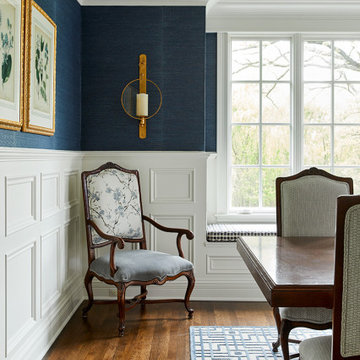
Dining room
Exempel på en klassisk matplats, med flerfärgade väggar, mellanmörkt trägolv och brunt golv
Exempel på en klassisk matplats, med flerfärgade väggar, mellanmörkt trägolv och brunt golv
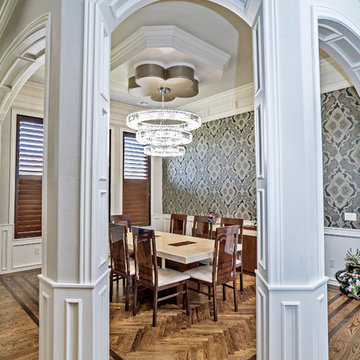
Bild på en mellanstor medelhavsstil separat matplats, med flerfärgade väggar, mörkt trägolv och brunt golv
86 foton på matplats, med flerfärgade väggar
1