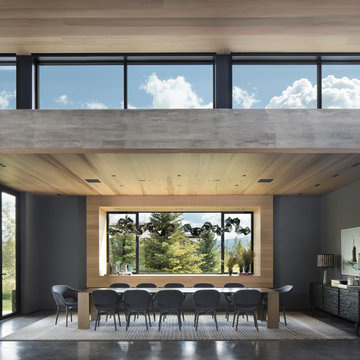66 foton på matplats, med betonggolv och flerfärgat golv
Sortera efter:
Budget
Sortera efter:Populärt i dag
1 - 20 av 66 foton
Artikel 1 av 3

Lincoln Barbour
Bild på en mellanstor 60 tals matplats med öppen planlösning, med betonggolv och flerfärgat golv
Bild på en mellanstor 60 tals matplats med öppen planlösning, med betonggolv och flerfärgat golv

L'appartamento prevede un piccolo monolocale cui si accede dall'ingresso per ospitare in completa autonomia eventuali ospiti.
Una neutra e semplice cucina è disposta sulla parete di fondo, nessun pensile o elemento alto ne segano la presenza. Un mobile libreria cela un letto che all'esigenza si apre ribaltandosi a separare in 2 lo spazio. Delle bellissime piastrelle di graniglia presenti nell'appartamento fin dai primi anni del 900 sono state accuratamente asportate e poi rimontate in disegni diversi da quelli originali per adattarli ai nuovi ambienti che si sono venuti a formare; ai loro lati sono state montate delle nuove piastrelle sempre in graniglia di un neutro colore chiaro.

Wood plank ceilings carry from the inside of this home through the glass walls to the exterior overhangs, making the spaces feel like they have no boundaries. Forever views compete with the art collection inside this home, and colors are vibrant.

Exempel på en stor rustik separat matplats, med beige väggar, betonggolv, en öppen vedspis, flerfärgat golv och en spiselkrans i metall
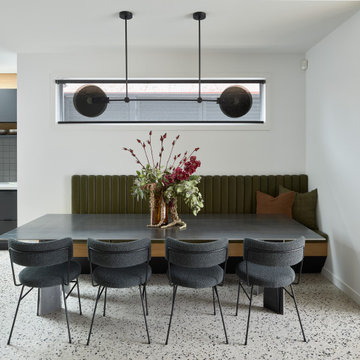
A custom designed banquet bench seat features George Fethers Oak veneer, black laminex and a padded green leather back rest along side a steel table and Ross Gardam feature light.
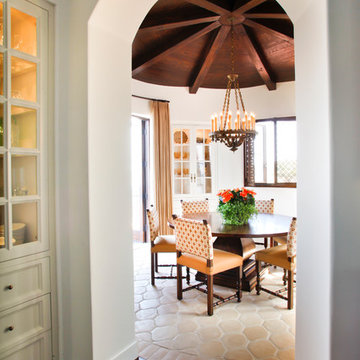
Photographer: John Lichtwardt
Foto på ett mellanstort medelhavsstil kök med matplats, med betonggolv och flerfärgat golv
Foto på ett mellanstort medelhavsstil kök med matplats, med betonggolv och flerfärgat golv
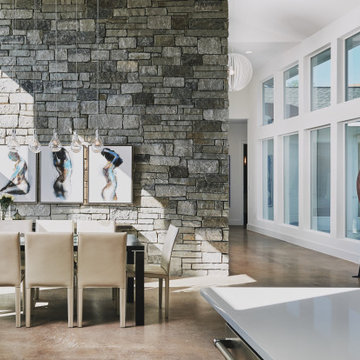
Stone Wall in Dining Room
Exempel på ett mellanstort modernt kök med matplats, med vita väggar, betonggolv och flerfärgat golv
Exempel på ett mellanstort modernt kök med matplats, med vita väggar, betonggolv och flerfärgat golv
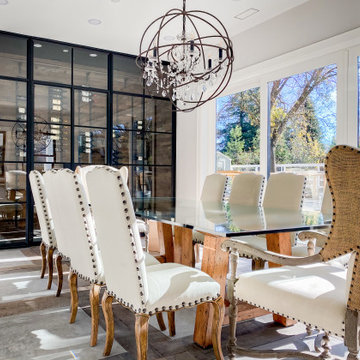
Dining room featuring conditioned wine room with authentic steel doors. Parquet flooring with poured concrete.
Lantlig inredning av en mellanstor separat matplats, med vita väggar, betonggolv och flerfärgat golv
Lantlig inredning av en mellanstor separat matplats, med vita väggar, betonggolv och flerfärgat golv

Inredning av en modern matplats, med beige väggar, betonggolv och flerfärgat golv
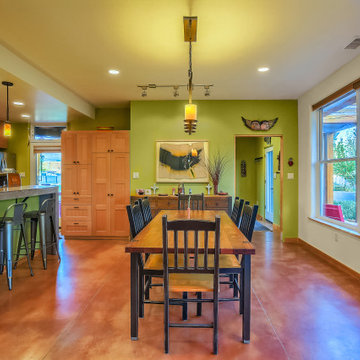
A closer look at the dining area and kitchen island bar.
Inspiration för mellanstora exotiska kök med matplatser, med betonggolv, flerfärgat golv och gröna väggar
Inspiration för mellanstora exotiska kök med matplatser, med betonggolv, flerfärgat golv och gröna väggar
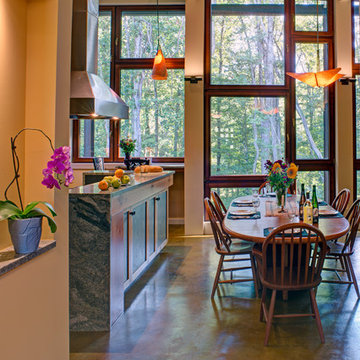
Alain Jaramillo
Idéer för att renovera ett stort rustikt kök med matplats, med gula väggar, betonggolv, en dubbelsidig öppen spis, en spiselkrans i trä och flerfärgat golv
Idéer för att renovera ett stort rustikt kök med matplats, med gula väggar, betonggolv, en dubbelsidig öppen spis, en spiselkrans i trä och flerfärgat golv
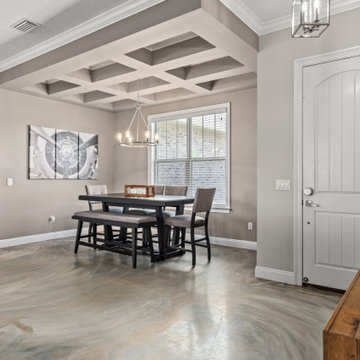
Idéer för mellanstora vintage matplatser, med grå väggar, betonggolv och flerfärgat golv
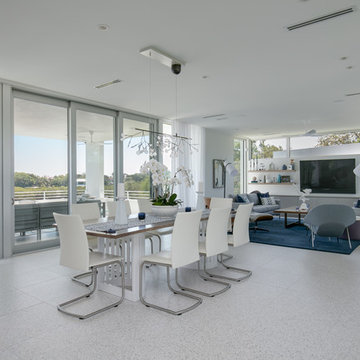
BeachHaus is built on a previously developed site on Siesta Key. It sits directly on the bay but has Gulf views from the upper floor and roof deck.
The client loved the old Florida cracker beach houses that are harder and harder to find these days. They loved the exposed roof joists, ship lap ceilings, light colored surfaces and inviting and durable materials.
Given the risk of hurricanes, building those homes in these areas is not only disingenuous it is impossible. Instead, we focused on building the new era of beach houses; fully elevated to comfy with FEMA requirements, exposed concrete beams, long eaves to shade windows, coralina stone cladding, ship lap ceilings, and white oak and terrazzo flooring.
The home is Net Zero Energy with a HERS index of -25 making it one of the most energy efficient homes in the US. It is also certified NGBS Emerald.
Photos by Ryan Gamma Photography
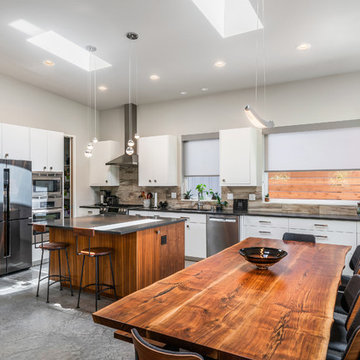
Eugene Michel
Foto på en funkis matplats, med grå väggar, betonggolv och flerfärgat golv
Foto på en funkis matplats, med grå väggar, betonggolv och flerfärgat golv
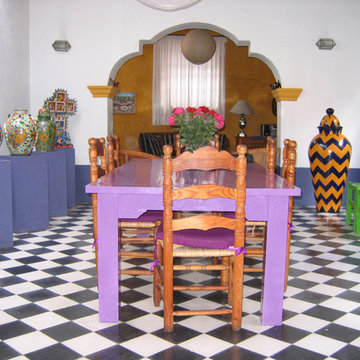
This room is very influenced by the home of Frida Kahlo in Mexico City. The tiles are Mexican cement tiles, the table is a market table painted. Also playing is various geometric patterns.
photo credit: Margaret Larcade
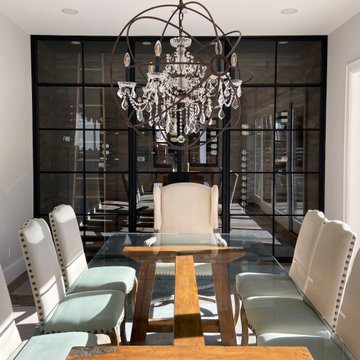
Dining room featuring conditioned wine room with authentic steel doors. Parquet flooring with poured concrete.
Foto på en mellanstor lantlig separat matplats, med vita väggar, betonggolv och flerfärgat golv
Foto på en mellanstor lantlig separat matplats, med vita väggar, betonggolv och flerfärgat golv

Alain Jaramillo and Peter Twohy
home all summer long
Idéer för mellanstora funkis kök med matplatser, med gula väggar, betonggolv, en dubbelsidig öppen spis, en spiselkrans i trä och flerfärgat golv
Idéer för mellanstora funkis kök med matplatser, med gula väggar, betonggolv, en dubbelsidig öppen spis, en spiselkrans i trä och flerfärgat golv
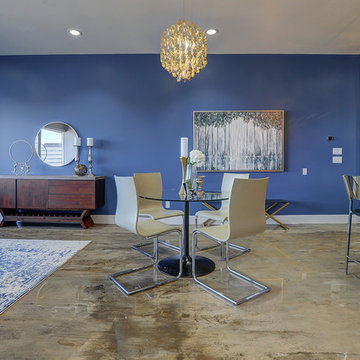
Inspiration för en mellanstor funkis matplats med öppen planlösning, med blå väggar, betonggolv och flerfärgat golv
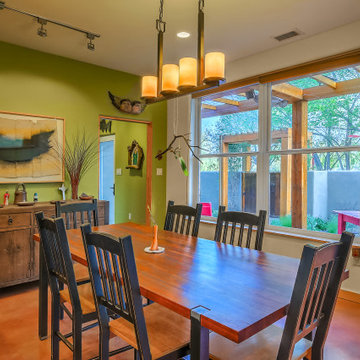
An intimate dining room within the open floor plan. The dining area is situated between the kitchen and the living room.
Inredning av ett modernt mellanstort kök med matplats, med flerfärgade väggar, betonggolv och flerfärgat golv
Inredning av ett modernt mellanstort kök med matplats, med flerfärgade väggar, betonggolv och flerfärgat golv
66 foton på matplats, med betonggolv och flerfärgat golv
1
