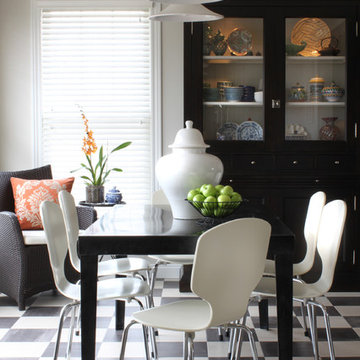274 foton på matplats, med klinkergolv i keramik och flerfärgat golv
Sortera efter:
Budget
Sortera efter:Populärt i dag
1 - 20 av 274 foton
Artikel 1 av 3

Idéer för mellanstora medelhavsstil matplatser med öppen planlösning, med vita väggar, klinkergolv i keramik och flerfärgat golv

Dunn-Edwards Paints paint colors -
Walls & Ceiling: Golden Retriever DE5318
Cabinets: Eat Your Peas DET528, Greener Pastures DET529, Stanford Green DET531
Jeremy Samuelson Photography | www.jeremysamuelson.com
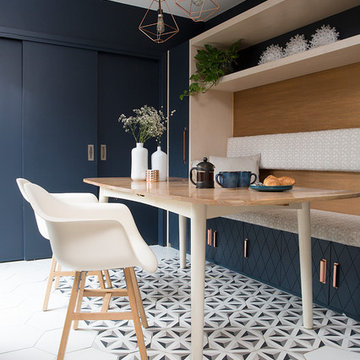
Katie Lee
Inspiration för en liten eklektisk matplats, med flerfärgat golv, blå väggar och klinkergolv i keramik
Inspiration för en liten eklektisk matplats, med flerfärgat golv, blå väggar och klinkergolv i keramik
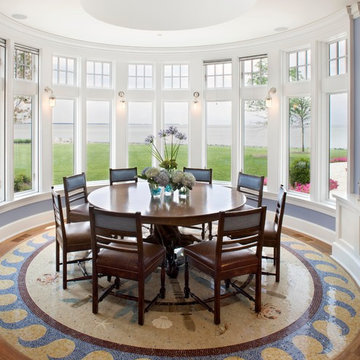
Idéer för att renovera en vintage matplats, med klinkergolv i keramik och flerfärgat golv
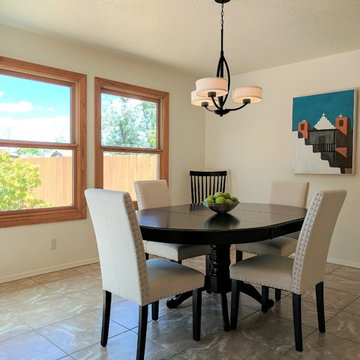
Elisa Macomber
Exempel på en liten amerikansk separat matplats, med vita väggar, klinkergolv i keramik och flerfärgat golv
Exempel på en liten amerikansk separat matplats, med vita väggar, klinkergolv i keramik och flerfärgat golv
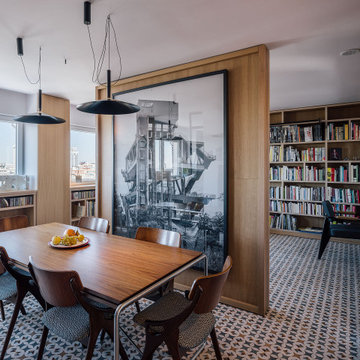
Comedor, con la pared pivotante cerrada
Bild på en stor funkis matplats med öppen planlösning, med klinkergolv i keramik, vita väggar och flerfärgat golv
Bild på en stor funkis matplats med öppen planlösning, med klinkergolv i keramik, vita väggar och flerfärgat golv
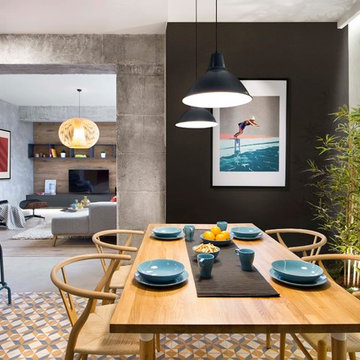
Idéer för mellanstora industriella kök med matplatser, med flerfärgade väggar, klinkergolv i keramik och flerfärgat golv
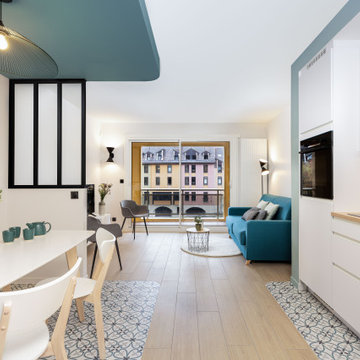
Inredning av en modern matplats med öppen planlösning, med blå väggar, klinkergolv i keramik och flerfärgat golv
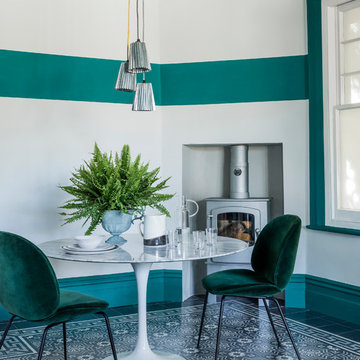
Idéer för att renovera en mellanstor funkis separat matplats, med flerfärgade väggar, klinkergolv i keramik, en öppen vedspis och flerfärgat golv
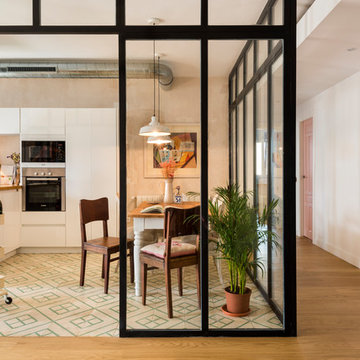
www.fotowork.es
Exempel på ett mellanstort modernt kök med matplats, med beige väggar, klinkergolv i keramik och flerfärgat golv
Exempel på ett mellanstort modernt kök med matplats, med beige väggar, klinkergolv i keramik och flerfärgat golv
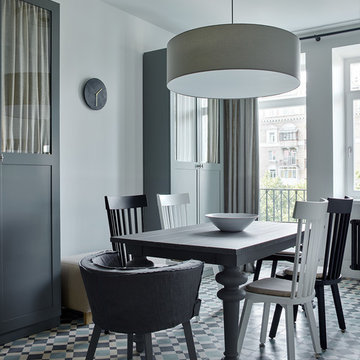
фотограф Сергей Ананьев
Exempel på en mellanstor klassisk separat matplats, med vita väggar, klinkergolv i keramik och flerfärgat golv
Exempel på en mellanstor klassisk separat matplats, med vita väggar, klinkergolv i keramik och flerfärgat golv
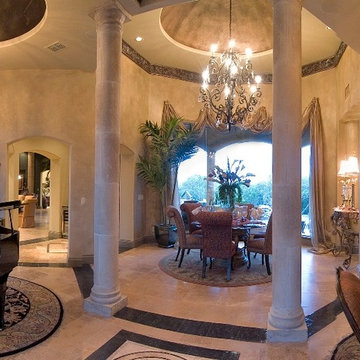
Bild på en mycket stor vintage matplats med öppen planlösning, med beige väggar, klinkergolv i keramik och flerfärgat golv

We had the privilege of transforming the kitchen space of a beautiful Grade 2 listed farmhouse located in the serene village of Great Bealings, Suffolk. The property, set within 2 acres of picturesque landscape, presented a unique canvas for our design team. Our objective was to harmonise the traditional charm of the farmhouse with contemporary design elements, achieving a timeless and modern look.
For this project, we selected the Davonport Shoreditch range. The kitchen cabinetry, adorned with cock-beading, was painted in 'Plaster Pink' by Farrow & Ball, providing a soft, warm hue that enhances the room's welcoming atmosphere.
The countertops were Cloudy Gris by Cosistone, which complements the cabinetry's gentle tones while offering durability and a luxurious finish.
The kitchen was equipped with state-of-the-art appliances to meet the modern homeowner's needs, including:
- 2 Siemens under-counter ovens for efficient cooking.
- A Capel 90cm full flex hob with a downdraught extractor, blending seamlessly into the design.
- Shaws Ribblesdale sink, combining functionality with aesthetic appeal.
- Liebherr Integrated tall fridge, ensuring ample storage with a sleek design.
- Capel full-height wine cabinet, a must-have for wine enthusiasts.
- An additional Liebherr under-counter fridge for extra convenience.
Beyond the main kitchen, we designed and installed a fully functional pantry, addressing storage needs and organising the space.
Our clients sought to create a space that respects the property's historical essence while infusing modern elements that reflect their style. The result is a pared-down traditional look with a contemporary twist, achieving a balanced and inviting kitchen space that serves as the heart of the home.
This project exemplifies our commitment to delivering bespoke kitchen solutions that meet our clients' aspirations. Feel inspired? Get in touch to get started.
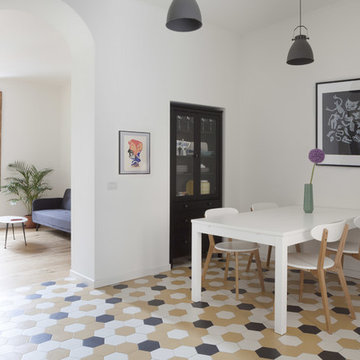
Photo by Marina Ferretti
Inspiration för en liten nordisk matplats med öppen planlösning, med vita väggar, klinkergolv i keramik och flerfärgat golv
Inspiration för en liten nordisk matplats med öppen planlösning, med vita väggar, klinkergolv i keramik och flerfärgat golv
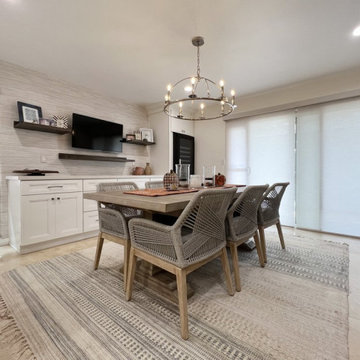
Moving to the dining area, the cohesive design continues with white custom cabinets and matching crown molding. The same quartz countertops grace the dining area, creating a seamless transition from the kitchen. A custom cabinet, thoughtfully built around a wine fridge, offers storage and a designated space for your favorite vintages.
The wall of the dining area features a touch of gray with the Waters Edge Resource Library Bahiagrass wallpaper, adding depth and texture to the space. Custom dark wood-stained shelves adorn the wall, providing a perfect display area for treasured collectibles or decorative accents.
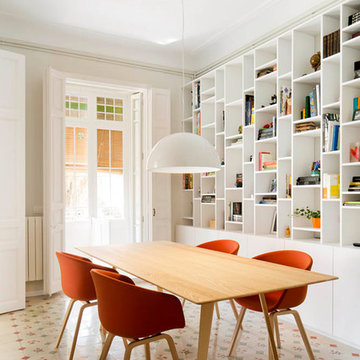
Proyecto realizado por Meritxell Ribé - The Room Studio
Construcción: The Room Work
Fotografías: Mauricio Fuertes
Idéer för mellanstora eklektiska separata matplatser, med beige väggar, klinkergolv i keramik och flerfärgat golv
Idéer för mellanstora eklektiska separata matplatser, med beige väggar, klinkergolv i keramik och flerfärgat golv
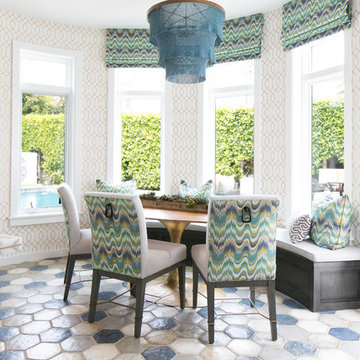
Erica Bryen Interiors
Idéer för funkis matplatser, med vita väggar, klinkergolv i keramik och flerfärgat golv
Idéer för funkis matplatser, med vita väggar, klinkergolv i keramik och flerfärgat golv
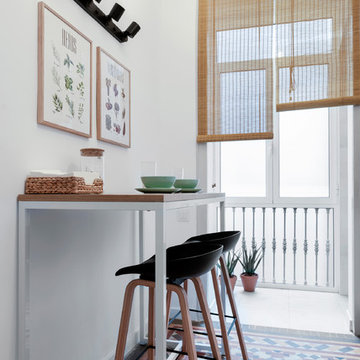
Exempel på en liten modern separat matplats, med klinkergolv i keramik och flerfärgat golv

Murphys Road is a renovation in a 1906 Villa designed to compliment the old features with new and modern twist. Innovative colours and design concepts are used to enhance spaces and compliant family living. This award winning space has been featured in magazines and websites all around the world. It has been heralded for it's use of colour and design in inventive and inspiring ways.
Designed by New Zealand Designer, Alex Fulton of Alex Fulton Design
Photographed by Duncan Innes for Homestyle Magazine
274 foton på matplats, med klinkergolv i keramik och flerfärgat golv
1
