343 foton på matplats, med flerfärgat golv
Sortera efter:
Budget
Sortera efter:Populärt i dag
1 - 20 av 343 foton
Artikel 1 av 3

Stunning dining room with dark grey walls and bright open windows with a stylishly designed floor pattern.
Tony Soluri Photography
Idéer för stora vintage separata matplatser, med grå väggar, marmorgolv, flerfärgat golv, en standard öppen spis och en spiselkrans i sten
Idéer för stora vintage separata matplatser, med grå väggar, marmorgolv, flerfärgat golv, en standard öppen spis och en spiselkrans i sten

Idéer för ett mycket stort lantligt kök med matplats, med vita väggar, mörkt trägolv, en dubbelsidig öppen spis, en spiselkrans i sten och flerfärgat golv

Soggiorno: boiserie in palissandro, camino a gas e TV 65". Pareti in grigio scuro al 6% di lucidità, finestre a profilo sottile, dalla grande capacit di isolamento acustico.
---
Living room: rosewood paneling, gas fireplace and 65 " TV. Dark gray walls (6% gloss), thin profile windows, providing high sound-insulation capacity.
---
Omaggio allo stile italiano degli anni Quaranta, sostenuto da impianti di alto livello.
---
A tribute to the Italian style of the Forties, supported by state-of-the-art tech systems.
---
Photographer: Luca Tranquilli

World Renowned Architecture Firm Fratantoni Design created this beautiful home! They design home plans for families all over the world in any size and style. They also have in-house Interior Designer Firm Fratantoni Interior Designers and world class Luxury Home Building Firm Fratantoni Luxury Estates! Hire one or all three companies to design and build and or remodel your home!

For the Richmond Symphony Showhouse in 2018. This room was designed by David Barden Designs, photographed by Ansel Olsen. The Mural is "Bel Aire" in the "Emerald" colorway. Installed above a chair rail that was painted to match.

Inspiration för mycket stora moderna kök med matplatser, med bruna väggar, heltäckningsmatta, en hängande öppen spis, en spiselkrans i sten och flerfärgat golv

This sophisticated luxurious contemporary transitional dining area features custom-made adjustable maple wood table with brass finishes, velvet upholstery treatment chairs with detailed welts in contrast colors, grasscloth wallcovering, gold chandeliers and champagne architectural design details.

Wood plank ceilings carry from the inside of this home through the glass walls to the exterior overhangs, making the spaces feel like they have no boundaries. Forever views compete with the art collection inside this home, and colors are vibrant.
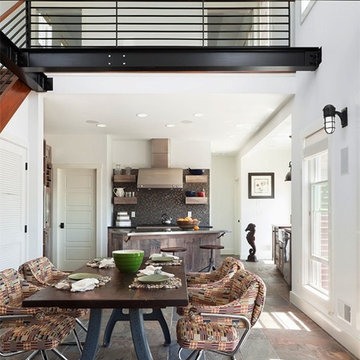
Sam Oberter Photography LLC
2012 Design Excellence Award, Residential Design+Build Magazine
2011 Watermark Award
Inspiration för ett mellanstort funkis kök med matplats, med vita väggar, skiffergolv, en dubbelsidig öppen spis, en spiselkrans i trä och flerfärgat golv
Inspiration för ett mellanstort funkis kök med matplats, med vita väggar, skiffergolv, en dubbelsidig öppen spis, en spiselkrans i trä och flerfärgat golv
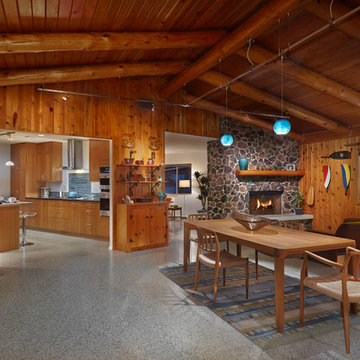
Dining Room
Foto på ett stort 50 tals kök med matplats, med en dubbelsidig öppen spis, en spiselkrans i sten och flerfärgat golv
Foto på ett stort 50 tals kök med matplats, med en dubbelsidig öppen spis, en spiselkrans i sten och flerfärgat golv

Exempel på en stor rustik separat matplats, med beige väggar, betonggolv, en öppen vedspis, flerfärgat golv och en spiselkrans i metall
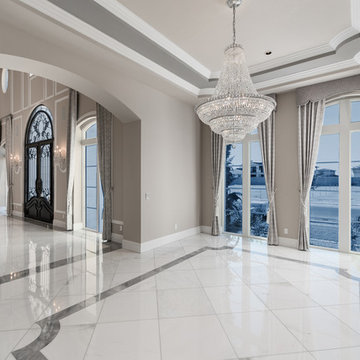
Formal dining room right off the grand entryway with arched frames, a custom chandelier and marble floor.
Inredning av en medelhavsstil mycket stor matplats med öppen planlösning, med beige väggar, marmorgolv, en standard öppen spis, en spiselkrans i sten och flerfärgat golv
Inredning av en medelhavsstil mycket stor matplats med öppen planlösning, med beige väggar, marmorgolv, en standard öppen spis, en spiselkrans i sten och flerfärgat golv

Idéer för en mellanstor lantlig matplats, med vita väggar, klinkergolv i terrakotta, en öppen hörnspis och flerfärgat golv

Уютная столовая с видом на сад и камин. Справа летняя кухня и печь.
Архитекторы:
Дмитрий Глушков
Фёдор Селенин
фото:
Андрей Лысиков
Idéer för ett mellanstort lantligt kök med matplats, med gula väggar, en bred öppen spis, en spiselkrans i sten, flerfärgat golv och klinkergolv i porslin
Idéer för ett mellanstort lantligt kök med matplats, med gula väggar, en bred öppen spis, en spiselkrans i sten, flerfärgat golv och klinkergolv i porslin
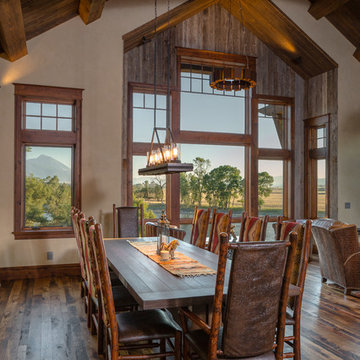
Custom Hickory table we designed and built for one of our homes
Idéer för att renovera en rustik matplats, med flerfärgade väggar, mellanmörkt trägolv, en öppen vedspis, en spiselkrans i trä och flerfärgat golv
Idéer för att renovera en rustik matplats, med flerfärgade väggar, mellanmörkt trägolv, en öppen vedspis, en spiselkrans i trä och flerfärgat golv
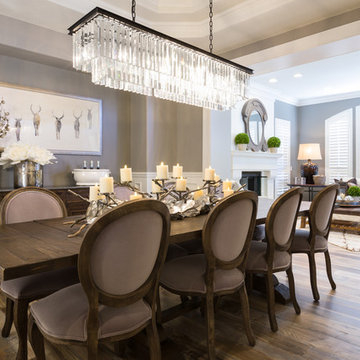
This home in Heritage Hills underwent a heavenly transformation with the help of Kimberly Timmons Interiors and Artistic Floors by Design's 3-8" white oak circle- and kerf-sawn white oak floors milled by a Colorado company and custom colored by Joseph Rocco, then finished with matte waterbased polyurethane. Winner of Best Color Application, Wood Floor of the Year 2016 National Wood Flooring Association. Photo by Weinrauch Photography

Modern inredning av en matplats, med vita väggar, en standard öppen spis, en spiselkrans i trä och flerfärgat golv
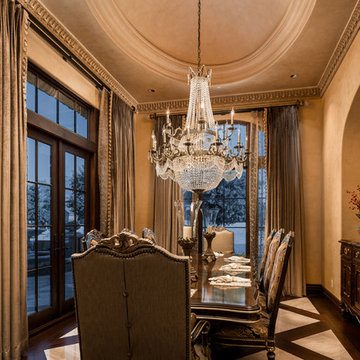
We love this formal dining room's coffered ceiling, custom chandelier, and the double entry doors.
Exempel på en mycket stor rustik separat matplats, med beige väggar, mörkt trägolv, en standard öppen spis, en spiselkrans i sten och flerfärgat golv
Exempel på en mycket stor rustik separat matplats, med beige väggar, mörkt trägolv, en standard öppen spis, en spiselkrans i sten och flerfärgat golv

This project included the total interior remodeling and renovation of the Kitchen, Living, Dining and Family rooms. The Dining and Family rooms switched locations, and the Kitchen footprint expanded, with a new larger opening to the new front Family room. New doors were added to the kitchen, as well as a gorgeous buffet cabinetry unit - with windows behind the upper glass-front cabinets.
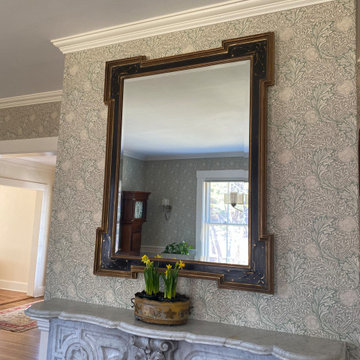
Our attempt at a North Shore Boston Victorian-era Dining Room. Although we do not entertain a lot, the room is very visible and was worth a complete overhaul from 1990s-era decor. We were propelled by a burst cast-iron pipe in the winter of 2021! The project is almost done now, just waiting for a 19th century sofa to be added (after its much-needed re-upholstery). Will update in early April with better photos.
343 foton på matplats, med flerfärgat golv
1