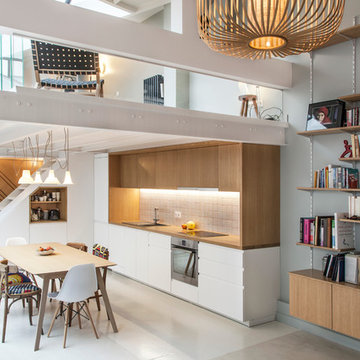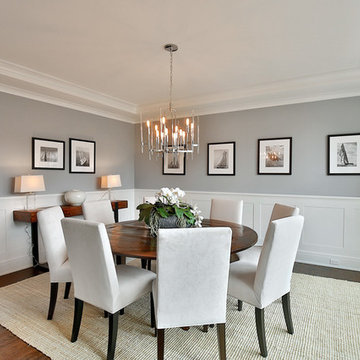42 006 foton på matplats, med grå väggar
Sortera efter:
Budget
Sortera efter:Populärt i dag
121 - 140 av 42 006 foton
Artikel 1 av 2
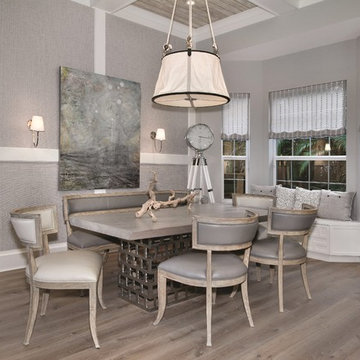
Bild på en maritim matplats, med grå väggar, ljust trägolv och beiget golv
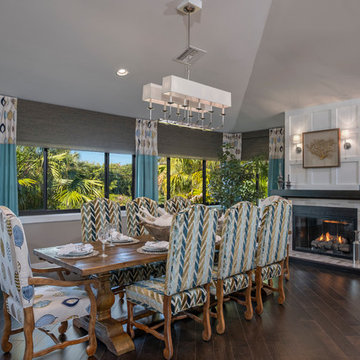
Exempel på en mellanstor klassisk matplats med öppen planlösning, med grå väggar, mörkt trägolv, en standard öppen spis och en spiselkrans i trä
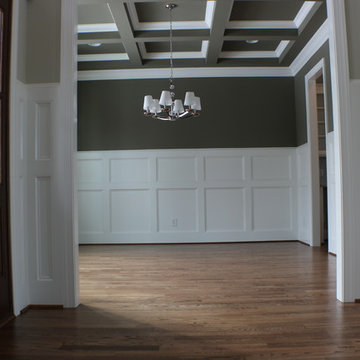
Red Oak Common #1. 3/4" x 3 1/4" Solid Hardwood.
Stain: Special Walnut
Sealer: Bona AmberSeal
Poly: Bona Mega HD Satin
Inspiration för en stor vintage separat matplats, med grå väggar, mellanmörkt trägolv och brunt golv
Inspiration för en stor vintage separat matplats, med grå väggar, mellanmörkt trägolv och brunt golv
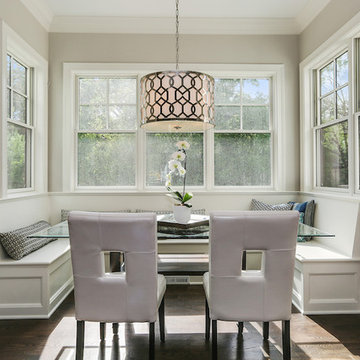
Idéer för att renovera en liten separat matplats, med grå väggar och mörkt trägolv

Anna Zagorodna
Idéer för en mellanstor modern matplats, med grå väggar, mellanmörkt trägolv, en spiselkrans i trä och en bred öppen spis
Idéer för en mellanstor modern matplats, med grå väggar, mellanmörkt trägolv, en spiselkrans i trä och en bred öppen spis
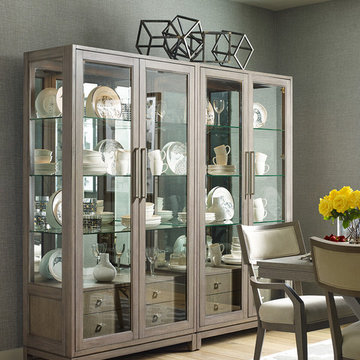
TEM DESCRIPTION
The Highline Bunching Display Cabinet by Rachael Ray Home has two glass doors, two drawers, and three adjustable glass shelves with plate grooves. There is also a silverware tray insert, a mirrored back and a 3-way touch light.
COLLECTION FEATURES Rachael Ray’s Highline furniture collection is a reflection of the heart of New York City: bold and fresh. Born of clean, modern styling and rich textural finishes and patterns, these pieces invite you to relax in comfort without all the clutter, and unwind in beautiful surroundings. Wood pieces in this whole home collection are crafted of hardwood solids with White oak veneers, in a soothing Greige finish, and accented with soft Nickel-finished custom hardware that prevents fingerprints. The upholstery items feature a neutral palette in easy-to-clean fabrics, bold metal and wood accent pieces and clean lines. The Highline collection is sophisticated and refined - perfect for your home.
Features found in this collection:
- Felt-lined top drawers on bedroom and dining cases.
- Cedar-lined bottom drawers on bedroom cases.
- Drawers are constructed with English dovetail joinery.
- Side-mounted, ball-bearing extension guides.
- Finished drawer interiors.
- Dust proof bottoms.
- Select items have power outlets including USB ports.
- Three-way touch lighting on select items.
- Easy cleaning fabrics.
- Custom hardware.
- Multi-function & multi-room furniture.
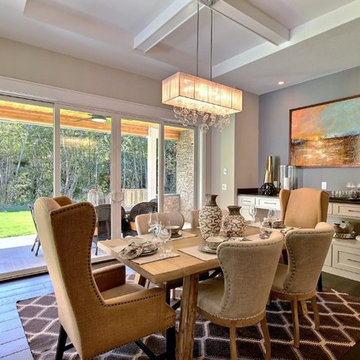
The Aerius - Modern Craftsman in Ridgefield Washington by Cascade West Development Inc.
Upon opening the 8ft tall door and entering the foyer an immediate display of light, color and energy is presented to us in the form of 13ft coffered ceilings, abundant natural lighting and an ornate glass chandelier. Beckoning across the hall an entrance to the Great Room is beset by the Master Suite, the Den, a central stairway to the Upper Level and a passageway to the 4-bay Garage and Guest Bedroom with attached bath. Advancement to the Great Room reveals massive, built-in vertical storage, a vast area for all manner of social interactions and a bountiful showcase of the forest scenery that allows the natural splendor of the outside in. The sleek corner-kitchen is composed with elevated countertops. These additional 4in create the perfect fit for our larger-than-life homeowner and make stooping and drooping a distant memory. The comfortable kitchen creates no spatial divide and easily transitions to the sun-drenched dining nook, complete with overhead coffered-beam ceiling. This trifecta of function, form and flow accommodates all shapes and sizes and allows any number of events to be hosted here. On the rare occasion more room is needed, the sliding glass doors can be opened allowing an out-pour of activity. Almost doubling the square-footage and extending the Great Room into the arboreous locale is sure to guarantee long nights out under the stars.
Cascade West Facebook: https://goo.gl/MCD2U1
Cascade West Website: https://goo.gl/XHm7Un
These photos, like many of ours, were taken by the good people of ExposioHDR - Portland, Or
Exposio Facebook: https://goo.gl/SpSvyo
Exposio Website: https://goo.gl/Cbm8Ya
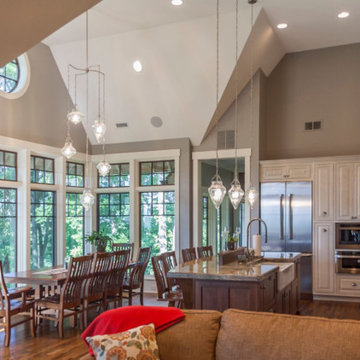
Idéer för stora lantliga matplatser med öppen planlösning, med grå väggar, mörkt trägolv, en standard öppen spis och en spiselkrans i sten
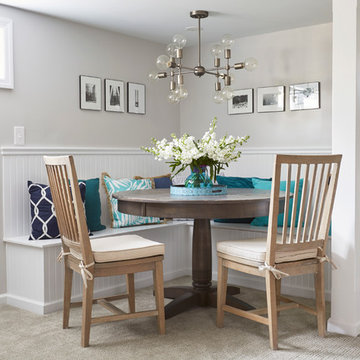
NBC's George to the Rescue basement makeover.
Klassisk inredning av en mellanstor matplats, med grå väggar och heltäckningsmatta
Klassisk inredning av en mellanstor matplats, med grå väggar och heltäckningsmatta
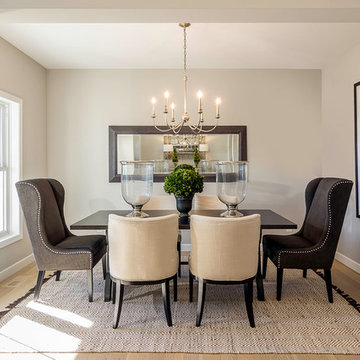
Exempel på en mellanstor klassisk separat matplats, med grå väggar och ljust trägolv
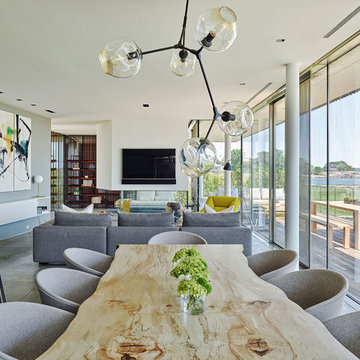
SGM Photography
Foto på en mellanstor funkis matplats med öppen planlösning, med grå väggar
Foto på en mellanstor funkis matplats med öppen planlösning, med grå väggar
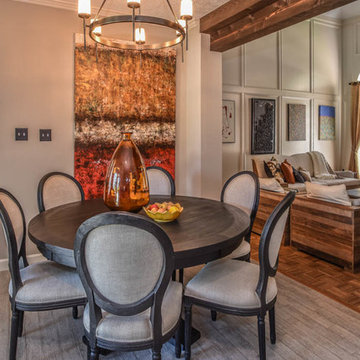
This Houston kitchen remodel turned an outdated bachelor pad into a contemporary dream fit for newlyweds.
The client wanted a contemporary, somewhat commercial look, but also something homey with a comfy, family feel. And they couldn't go too contemporary, since the style of the home is so traditional.
The clean, contemporary, white-black-and-grey color scheme is just the beginning of this transformation from the previous kitchen,
The revamped 20-by-15-foot kitchen and adjoining dining area also features new stainless steel appliances by Maytag, lighting and furnishings by Restoration Hardware and countertops in white Carrara marble and Absolute Black honed granite.
The paneled oak cabinets are now painted a crisp, bright white and finished off with polished nickel pulls. The center island is now a cool grey a few shades darker than the warm grey on the walls. On top of the grey on the new sheetrock, previously covered in a camel-colored textured paint, is Sherwin Williams' Faux Impressions sparkly "Striae Quartz Stone."
Ho-hum 12-inch ceramic floor tiles with a western motif border have been replaced with grey tile "planks" resembling distressed wood. An oak-paneled flush-mount light fixture has given way to recessed lights and barn pendant lamps in oil rubbed bronze from Restoration Hardware. And the section housing clunky upper and lower banks of cabinets between the kitchen an dining area now has a sleek counter-turned-table with custom-milled legs.
At first, the client wanted to open up that section altogether, but then realized they needed more counter space. The table - a continuation of the granite countertop - was the perfect solution. Plus, it offered space for extra seating.
The black, high-back and low-back bar stools are also from Restoration Hardware - as is the new round chandelier and the dining table over which it hangs.
Outdoor Homescapes of Houston also took out a wall between the kitchen and living room and remodeled the adjoining living room as well. A decorative cedar beam stained Minwax Jacobean now spans the ceiling where the wall once stood.
The oak paneling and stairway railings in the living room, meanwhile, also got a coat of white paint and new window treatments and light fixtures from Restoration Hardware. Staining the top handrailing with the same Jacobean dark stain, however, boosted the new contemporary look even more.
The outdoor living space also got a revamp, with a new patio ceiling also stained Jacobean and new outdoor furniture and outdoor area rug from Restoration Hardware. The furniture is from the Klismos collection, in weathered zinc, with Sunbrella fabric in the color "Smoke."
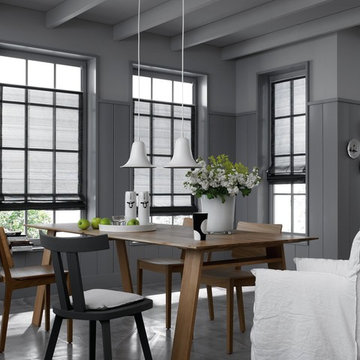
Raffrollo Horizon JAB
Inredning av en modern mellanstor matplats, med grå väggar och betonggolv
Inredning av en modern mellanstor matplats, med grå väggar och betonggolv
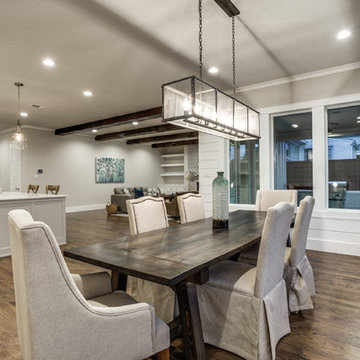
Shoot 2 Sell
Exempel på ett mellanstort lantligt kök med matplats, med grå väggar och mörkt trägolv
Exempel på ett mellanstort lantligt kök med matplats, med grå väggar och mörkt trägolv
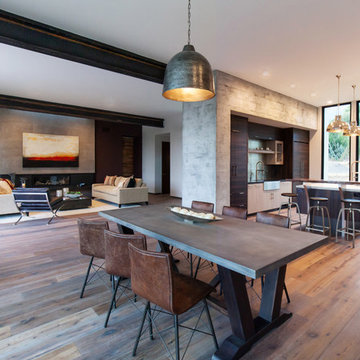
Modern Home Interiors and Exteriors, featuring clean lines, textures, colors and simple design with floor to ceiling windows. Hardwood, slate, and porcelain floors, all natural materials that give a sense of warmth throughout the spaces. Some homes have steel exposed beams and monolith concrete and galvanized steel walls to give a sense of weight and coolness in these very hot, sunny Southern California locations. Kitchens feature built in appliances, and glass backsplashes. Living rooms have contemporary style fireplaces and custom upholstery for the most comfort.
Bedroom headboards are upholstered, with most master bedrooms having modern wall fireplaces surounded by large porcelain tiles.
Project Locations: Ojai, Santa Barbara, Westlake, California. Projects designed by Maraya Interior Design. From their beautiful resort town of Ojai, they serve clients in Montecito, Hope Ranch, Malibu, Westlake and Calabasas, across the tri-county areas of Santa Barbara, Ventura and Los Angeles, south to Hidden Hills- north through Solvang and more.
Modern Ojai home designed by Maraya and Tim Droney
Patrick Price Photography.
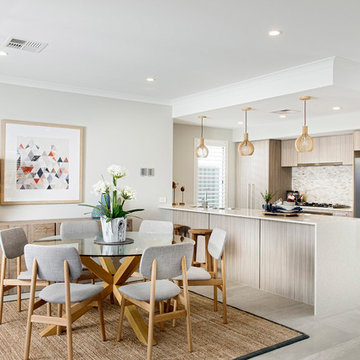
Kitchen and Dining - The Scullin
Photo from Residential Builders WA
Idéer för att renovera en funkis matplats med öppen planlösning, med grå väggar
Idéer för att renovera en funkis matplats med öppen planlösning, med grå väggar
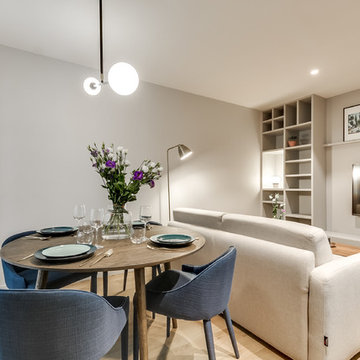
meero
Inspiration för mellanstora moderna matplatser med öppen planlösning, med grå väggar och ljust trägolv
Inspiration för mellanstora moderna matplatser med öppen planlösning, med grå väggar och ljust trägolv
Naples Kenny
Foto på en vintage matplats med öppen planlösning, med grå väggar och ljust trägolv
Foto på en vintage matplats med öppen planlösning, med grå väggar och ljust trägolv
42 006 foton på matplats, med grå väggar
7
