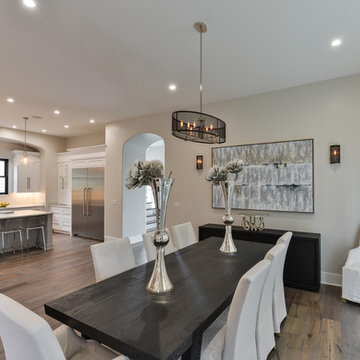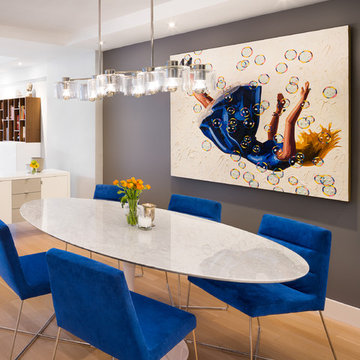41 998 foton på matplats, med grå väggar
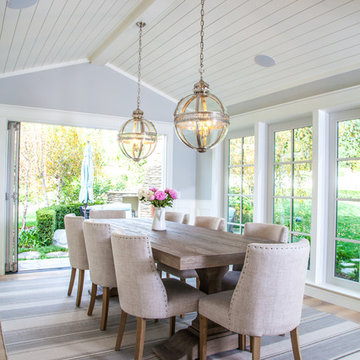
Inspiration för mellanstora lantliga separata matplatser, med grå väggar och ljust trägolv
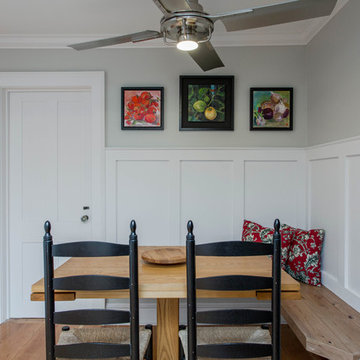
Omega Cabinetry. The Puritan door-style in the Pearl painted finish. The countertop is Granite Jet Mist Antiqued. Paint color on the walls is Sherwin Williams Agreeable Gray.
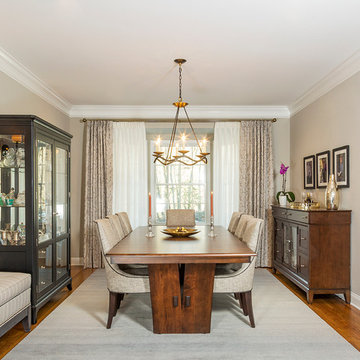
Erik Rengstorf
Bild på en vintage matplats, med grå väggar och mellanmörkt trägolv
Bild på en vintage matplats, med grå väggar och mellanmörkt trägolv
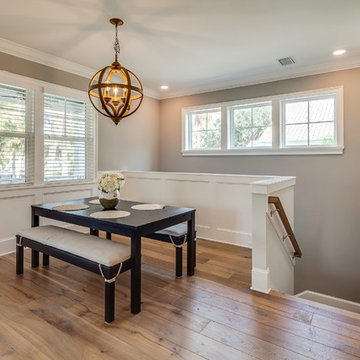
Bild på en mellanstor vintage separat matplats, med grå väggar, mellanmörkt trägolv och brunt golv
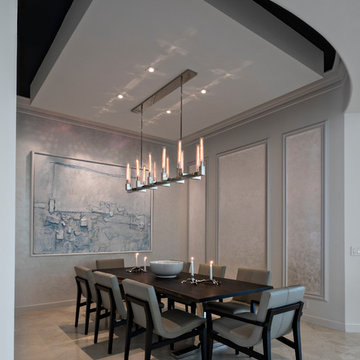
Dining Room
Modern inredning av en stor matplats med öppen planlösning, med grå väggar och kalkstensgolv
Modern inredning av en stor matplats med öppen planlösning, med grå väggar och kalkstensgolv
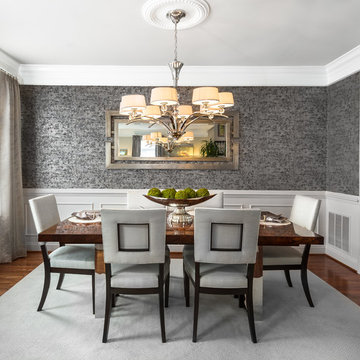
Jack Cook Photography
Idéer för att renovera en mellanstor vintage matplats, med grå väggar och mellanmörkt trägolv
Idéer för att renovera en mellanstor vintage matplats, med grå väggar och mellanmörkt trägolv
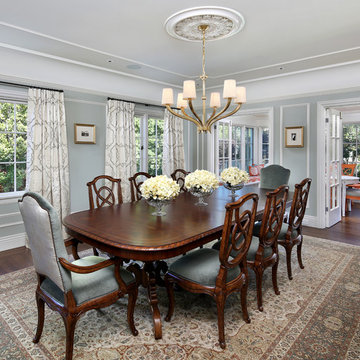
Idéer för att renovera en stor vintage separat matplats, med grå väggar, mörkt trägolv och brunt golv
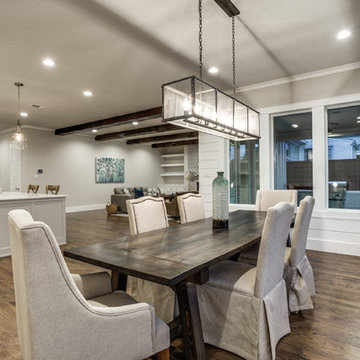
Shoot 2 Sell
Exempel på ett mellanstort lantligt kök med matplats, med grå väggar och mörkt trägolv
Exempel på ett mellanstort lantligt kök med matplats, med grå väggar och mörkt trägolv
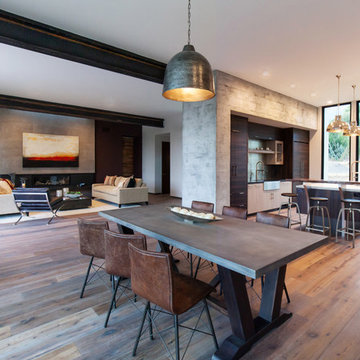
Modern Home Interiors and Exteriors, featuring clean lines, textures, colors and simple design with floor to ceiling windows. Hardwood, slate, and porcelain floors, all natural materials that give a sense of warmth throughout the spaces. Some homes have steel exposed beams and monolith concrete and galvanized steel walls to give a sense of weight and coolness in these very hot, sunny Southern California locations. Kitchens feature built in appliances, and glass backsplashes. Living rooms have contemporary style fireplaces and custom upholstery for the most comfort.
Bedroom headboards are upholstered, with most master bedrooms having modern wall fireplaces surounded by large porcelain tiles.
Project Locations: Ojai, Santa Barbara, Westlake, California. Projects designed by Maraya Interior Design. From their beautiful resort town of Ojai, they serve clients in Montecito, Hope Ranch, Malibu, Westlake and Calabasas, across the tri-county areas of Santa Barbara, Ventura and Los Angeles, south to Hidden Hills- north through Solvang and more.
Modern Ojai home designed by Maraya and Tim Droney
Patrick Price Photography.
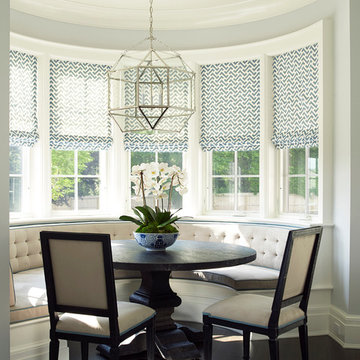
Tria Giovan Photography
Klassisk inredning av ett mellanstort kök med matplats, med mörkt trägolv, grå väggar och brunt golv
Klassisk inredning av ett mellanstort kök med matplats, med mörkt trägolv, grå väggar och brunt golv
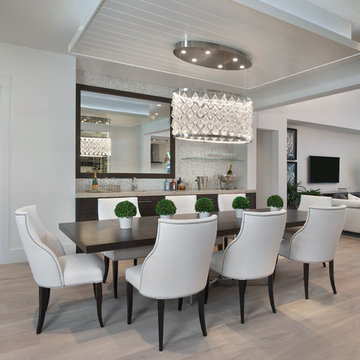
This home was featured in the January 2016 edition of HOME & DESIGN Magazine. To see the rest of the home tour as well as other luxury homes featured, visit http://www.homeanddesign.net/light-lovely-in-old-naples/
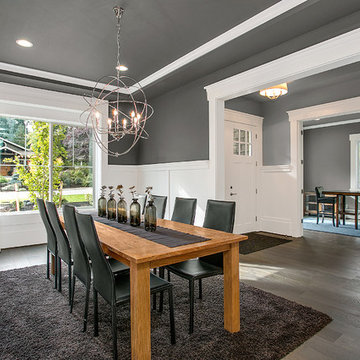
This open dining space is ideal for entertaining guests, featuring a beautiful modern chandelier to accent the Parthenon's striking build.
Inspiration för en vintage matplats, med grå väggar och mörkt trägolv
Inspiration för en vintage matplats, med grå väggar och mörkt trägolv
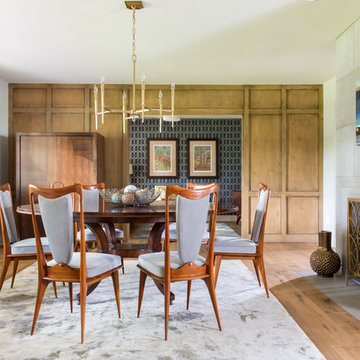
Photography: Michael Hunter
Foto på en stor 60 tals separat matplats, med en standard öppen spis, grå väggar, mellanmörkt trägolv och en spiselkrans i betong
Foto på en stor 60 tals separat matplats, med en standard öppen spis, grå väggar, mellanmörkt trägolv och en spiselkrans i betong
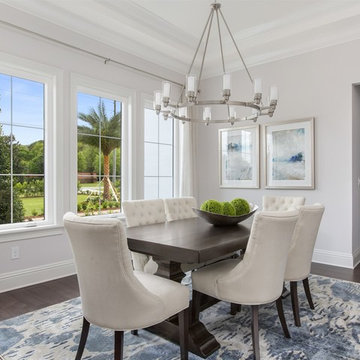
This is a 4 bedrooms, 4.5 baths, 1 acre water view lot with game room, study, pool, spa and lanai summer kitchen.
Inspiration för en stor vintage separat matplats, med grå väggar och mörkt trägolv
Inspiration för en stor vintage separat matplats, med grå väggar och mörkt trägolv
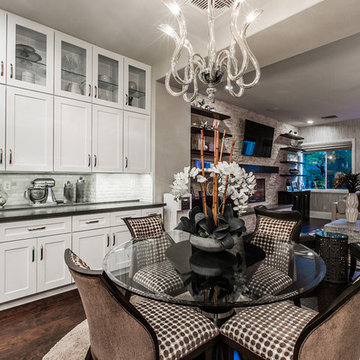
Summerlin home remodel
Inredning av en klassisk mellanstor matplats med öppen planlösning, med grå väggar, mörkt trägolv, en standard öppen spis och en spiselkrans i sten
Inredning av en klassisk mellanstor matplats med öppen planlösning, med grå väggar, mörkt trägolv, en standard öppen spis och en spiselkrans i sten
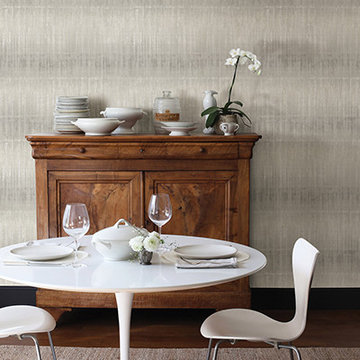
Add a modern look to your dining room with this chic grey ombre wallpaper.
Foto på en funkis matplats, med grå väggar
Foto på en funkis matplats, med grå väggar
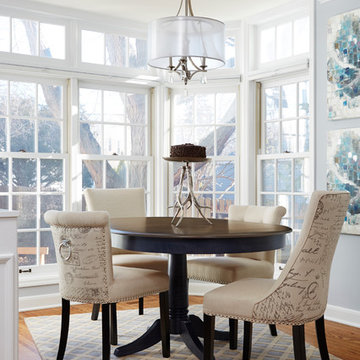
This is the story about a kitchen that was showing it’s age with white countertops and dark oak cabinets on a dark oak floor. It all worked once, but now the kitchen felt dark, cramped and dysfunctional. The owners were looking for a total kitchen transformation.
After a disastrous beginning with a contractor taking their money and vanishing into thin air, the owners were left with a completely gutted kitchen that consisted of only the walls. They hired Rick Jacobson to rescue them and restart the project.
The new kitchen design began with the idea of using Cobalt Blue as a primary color. The blue seen on many glassware pieces is Cobalt Blue, and it was decided to use it in the tile for the kitchen, as well as the pendant lights. Another goal was to make the kitchen brighter with an easier traffic flow, as well as completely updated cabinetry. And there were traffic patterns to improve, a refrigerator to move, and exhaust vents to reroute.
Rick Jacobson listened to the owners and worked to create the kitchen that the owners imagined. He began by thinking through the traffic flow patterns. He noted that the doorway from the dining room needed to be widened. He added rounded doorway headers to match the home’s existing décor.
He carefully thought through where the kitchen island should be, including how opening the oven doors would be in relation to people sitting at the kitchen island at a family gathering. Kitchen cabinet touches include off edge flat panel doors, soft close wooden drawers, and a spice cabinet with two slide-out racks. The new longer center island features a drawer microwave that opens and closes automatically with the push of a button. The center island also features two recycling bins and seating for four. Rick even thought of adding decorative elements to the existing half wall to make it look in line with the kitchen island. The kitchen’s black granite countertops offer an unusually appealing view: There are lots of interesting reflections throughout the kitchen.
Another of Rick’s touches is that all of the lights, including recessed ceiling lights, three cobalt blue pendant lights and below cabinet lights are on dimmers which work to balance daytime and nighttime lighting.
The under mounted stainless steel single sink is complemented with a gooseneck faucet. The stainless steel gas range is thin enough to allow for a wide drawer below for utensils, and the stainless steel vent hood is vented through the ceiling to outdoors, allowing additional storage space in the top cabinets. Double ovens with white doors are the perfect match to the cabinets, with a location that makes baking and roasting easier with the two large vertical storage for baking sheets and supplies nearby.
The result: A functional, open, bright and Cobalt blue kitchen.
41 998 foton på matplats, med grå väggar
5
