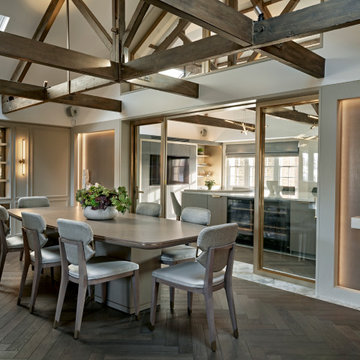324 foton på matplats, med grå väggar
Sortera efter:
Budget
Sortera efter:Populärt i dag
1 - 20 av 324 foton
Artikel 1 av 3

Homestead Custom Cabinetry was used for this newly designed Buffet area. It beautifully matched the custom Live Dining Table
Exempel på ett mellanstort klassiskt kök med matplats, med grå väggar, heltäckningsmatta och grått golv
Exempel på ett mellanstort klassiskt kök med matplats, med grå väggar, heltäckningsmatta och grått golv

Foto på en stor funkis matplats med öppen planlösning, med grå väggar, skiffergolv och grått golv
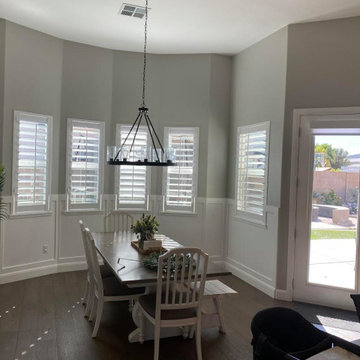
Idéer för mellanstora funkis kök med matplatser, med grå väggar, mörkt trägolv och brunt golv

Idéer för att renovera en mellanstor vintage matplats med öppen planlösning, med grå väggar och mellanmörkt trägolv
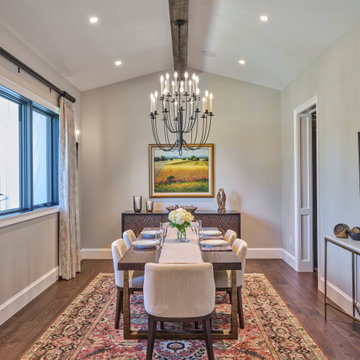
This Lafayette, California, modern farmhouse is all about laid-back luxury. Designed for warmth and comfort, the home invites a sense of ease, transforming it into a welcoming haven for family gatherings and events.
Elegance defines the dining room, adorned with sleek furniture, a sophisticated console table, and captivating statement lighting, making it a space designed for refined gatherings and timeless style.
Project by Douglah Designs. Their Lafayette-based design-build studio serves San Francisco's East Bay areas, including Orinda, Moraga, Walnut Creek, Danville, Alamo Oaks, Diablo, Dublin, Pleasanton, Berkeley, Oakland, and Piedmont.
For more about Douglah Designs, click here: http://douglahdesigns.com/
To learn more about this project, see here:
https://douglahdesigns.com/featured-portfolio/lafayette-modern-farmhouse-rebuild/

Inredning av ett klassiskt kök med matplats, med mörkt trägolv, en standard öppen spis, en spiselkrans i metall, brunt golv och grå väggar

Bild på en stor lantlig matplats med öppen planlösning, med grå väggar, ljust trägolv, en standard öppen spis och brunt golv

Idéer för en mycket stor klassisk separat matplats, med grå väggar och bambugolv
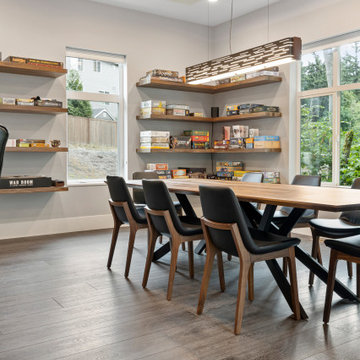
Dark, striking, modern. This dark floor with white wire-brush is sure to make an impact. The Modin Rigid luxury vinyl plank flooring collection is the new standard in resilient flooring. Modin Rigid offers true embossed-in-register texture, creating a surface that is convincing to the eye and to the touch; a low sheen level to ensure a natural look that wears well over time; four-sided enhanced bevels to more accurately emulate the look of real wood floors; wider and longer waterproof planks; an industry-leading wear layer; and a pre-attached underlayment.
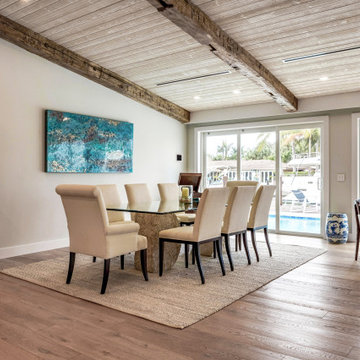
Idéer för att renovera en vintage matplats med öppen planlösning, med grå väggar, mellanmörkt trägolv och brunt golv
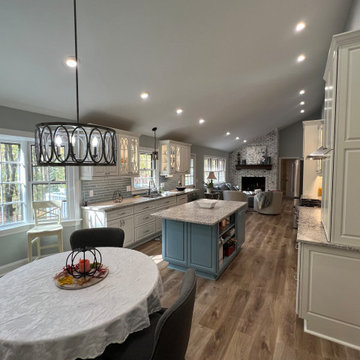
Idéer för att renovera ett kök med matplats, med grå väggar, ljust trägolv och brunt golv

The open concept living room and dining room offer panoramic views of the property with lounging comfort from every seat inside.
Rustik inredning av en mellanstor matplats med öppen planlösning, med grå väggar, betonggolv, en öppen vedspis, en spiselkrans i sten och grått golv
Rustik inredning av en mellanstor matplats med öppen planlösning, med grå väggar, betonggolv, en öppen vedspis, en spiselkrans i sten och grått golv

Idéer för att renovera en stor funkis matplats med öppen planlösning, med grå väggar, ljust trägolv, en standard öppen spis, en spiselkrans i betong och brunt golv

Dining Room
Exempel på en stor klassisk matplats, med grå väggar, ljust trägolv och brunt golv
Exempel på en stor klassisk matplats, med grå väggar, ljust trägolv och brunt golv
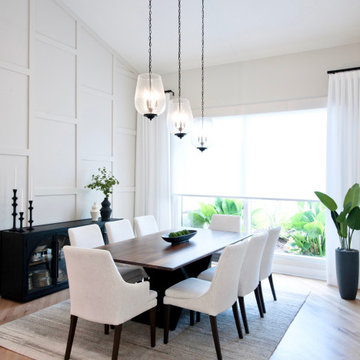
Dining area with natural wood table, black credenza, natural rug, wall moldings and pendant lanterns hung in ascending pattern on sloped ceiling.
Bild på en mellanstor vintage matplats med öppen planlösning, med grå väggar, ljust trägolv och beiget golv
Bild på en mellanstor vintage matplats med öppen planlösning, med grå väggar, ljust trägolv och beiget golv
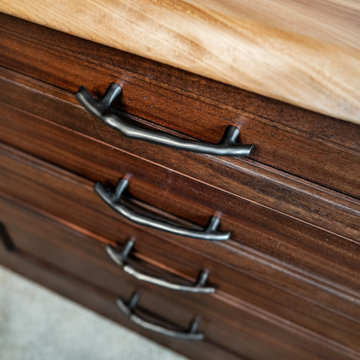
Hardware appropriate for the details of the buffet!
Inspiration för ett mellanstort vintage kök med matplats, med grå väggar, heltäckningsmatta och grått golv
Inspiration för ett mellanstort vintage kök med matplats, med grå väggar, heltäckningsmatta och grått golv
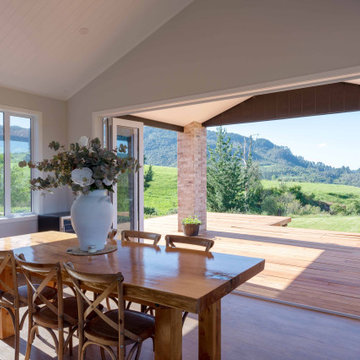
Built upon a hillside of terraces overlooking Lake Ohakuri (part of the Waikato River system), this modern farmhouse has been designed to capture the breathtaking lake views from almost every room.
The house is comprised of two offset pavilions linked by a hallway. The gabled forms are clad in black Linea weatherboard. Combined with the white-trim windows and reclaimed brick chimney this home takes on the traditional barn/farmhouse look the owners were keen to create.
The bedroom pavilion is set back while the living zone pushes forward to follow the course of the river. The kitchen is located in the middle of the floorplan, close to a covered patio.
The interior styling combines old-fashioned French Country with hard-industrial, featuring modern country-style white cabinetry; exposed white trusses with black-metal brackets and industrial metal pendants over the kitchen island bench. Unique pieces such as the bathroom vanity top (crafted from a huge slab of macrocarpa) add to the charm of this home.
The whole house is geothermally heated from an on-site bore, so there is seldom the need to light a fire.
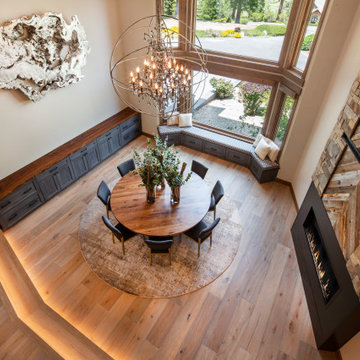
Dining room: new engineered wood floor, lighting detail on stairs, semi-custom buffet with custom live edge black walnut top, semi-custom window bench seat with upholstered cushion and pillows, two-story fireplace with metal, stone and chevron wood facade, one-of-a-kind sculpture and oversized orb chandelier
324 foton på matplats, med grå väggar
1

