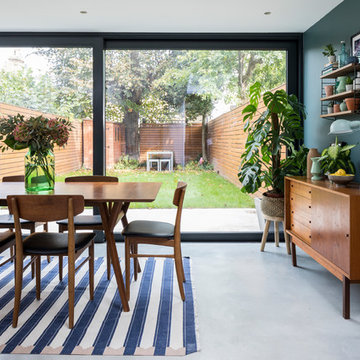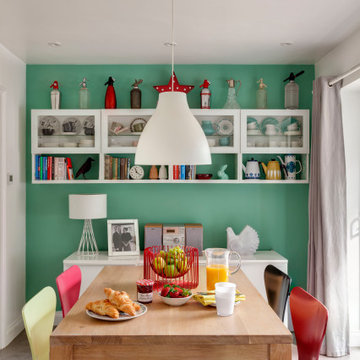208 foton på matplats, med gröna väggar och grått golv
Sortera efter:
Budget
Sortera efter:Populärt i dag
1 - 20 av 208 foton
Artikel 1 av 3

Dining room with board and batten millwork, bluestone flooring, and exposed original brick. Photo by Kyle Born.
Bild på en mellanstor lantlig separat matplats, med gröna väggar, skiffergolv och grått golv
Bild på en mellanstor lantlig separat matplats, med gröna väggar, skiffergolv och grått golv

Our homeowners approached us for design help shortly after purchasing a fixer upper. They wanted to redesign the home into an open concept plan. Their goal was something that would serve multiple functions: allow them to entertain small groups while accommodating their two small children not only now but into the future as they grow up and have social lives of their own. They wanted the kitchen opened up to the living room to create a Great Room. The living room was also in need of an update including the bulky, existing brick fireplace. They were interested in an aesthetic that would have a mid-century flair with a modern layout. We added built-in cabinetry on either side of the fireplace mimicking the wood and stain color true to the era. The adjacent Family Room, needed minor updates to carry the mid-century flavor throughout.
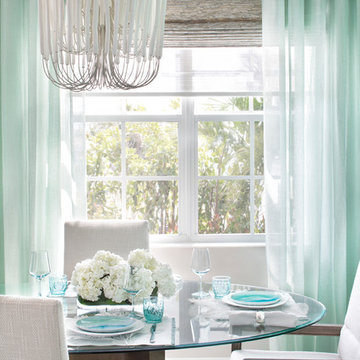
compact dining room designed to me light and airy with glass floating top and sculptural table base. sea grass wallcovering for focal accent wall
Idéer för ett litet maritimt kök med matplats, med gröna väggar, klinkergolv i porslin och grått golv
Idéer för ett litet maritimt kök med matplats, med gröna väggar, klinkergolv i porslin och grått golv

The entire first floor is oriented toward an expansive row of windows overlooking Lake Champlain. Radiant heated polished concrete floors compliment the local stone work and oak detailing throughout.
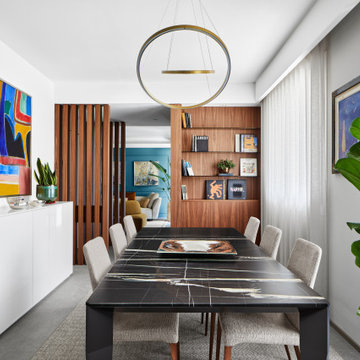
L'ingresso sulla zona giorno è stato schermato attraverso un sistema di setti in legno in noce canaletto, disegnati e realizzati su misura. Di fronte all'ingresso è presente un armadio per riporre giacche e cappotti. Il blocco armadio, anch'esso in noce canaletto, ospita sul fianco una libreria con mensole in vetro fumè e un contenitore basso a servizio dell'area pranzo. L'arredo è percepito come un blocco continuo, integrato e funzionalmente congeniale.
Il tavolo, importante ed elegante, della Molteni, con piano in Sahara Noir, è il vero protagonista della zona pranzo. L'illuminazione oro, con volute sinuose della Nemo Lighting, contribuisce ad impreziosire lo spazio e a smussare l'impatto spigoloso e massivo del tavolo.
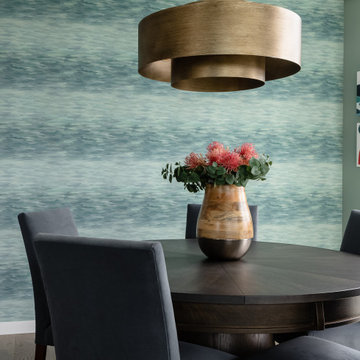
This home is all about the views! But let's take a moment to enjoy this gorgeous wallpaper which mirrors the feel of Lake Washington.
Idéer för att renovera en mellanstor funkis matplats med öppen planlösning, med gröna väggar, mellanmörkt trägolv och grått golv
Idéer för att renovera en mellanstor funkis matplats med öppen planlösning, med gröna väggar, mellanmörkt trägolv och grått golv
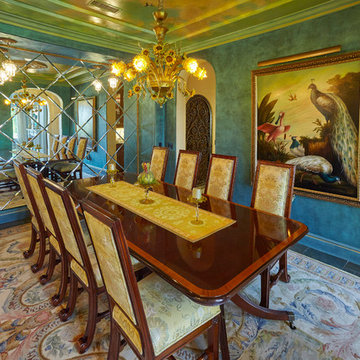
Idéer för en mellanstor klassisk separat matplats, med gröna väggar, skiffergolv och grått golv

A table space to gather people together. The dining table is a Danish design and is extendable, set against a contemporary Nordic forest mural.
Inspiration för mycket stora minimalistiska kök med matplatser, med betonggolv, grått golv och gröna väggar
Inspiration för mycket stora minimalistiska kök med matplatser, med betonggolv, grått golv och gröna väggar
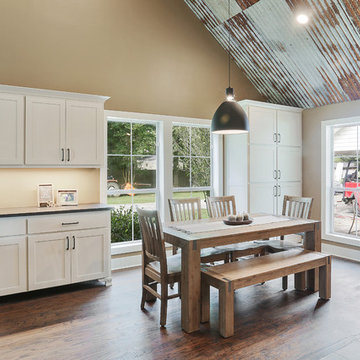
Inspiration för ett stort eklektiskt kök med matplats, med gröna väggar, klinkergolv i porslin och grått golv
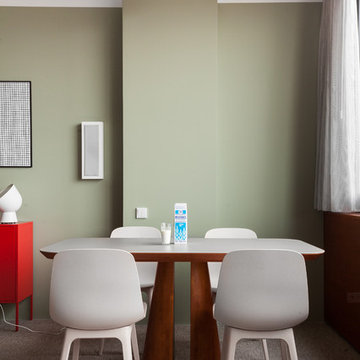
фотограф Полина Полудкина
Inspiration för en funkis matplats, med heltäckningsmatta, gröna väggar och grått golv
Inspiration för en funkis matplats, med heltäckningsmatta, gröna väggar och grått golv

Inredning av en lantlig stor matplats med öppen planlösning, med gröna väggar, ljust trägolv, en bred öppen spis och grått golv

Located in the heart of Downtown Dallas this once Interurban Transit station for the DFW area no serves as an urban dwelling. The historic building is filled with character and individuality which was a need for the interior design with decoration and furniture. Inspired by the 1930’s this loft is a center of social gatherings.
Location: Downtown, Dallas, Texas | Designer: Haus of Sabo | Completions: 2021
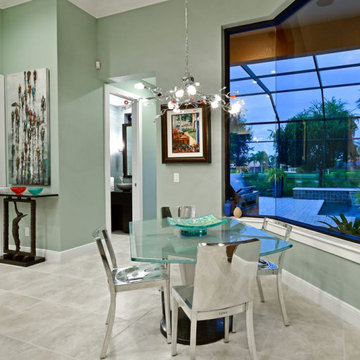
Exempel på en mellanstor modern matplats med öppen planlösning, med gröna väggar, klinkergolv i porslin och grått golv
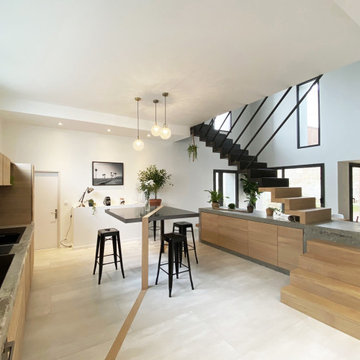
Un escalier unique; pièce maitresse de l'espace faisant office de séparation entre la cuisine et la salle à manger. Posé sur un bloc de béton brut, servant de meuble de cuisine et de banc pour la salle à manger, on passe dessus pour monter à l'étage. Tout le reste s'articule avec simplicité et légèreté autour de cet escalier. Comme la table de la cuisine flottant sur deux pieds qui prennent forme dès l'entrée de la maison en créant une ligne en bois dans le sol. Un ensemble léger visuellement mais techniquement très complexe.
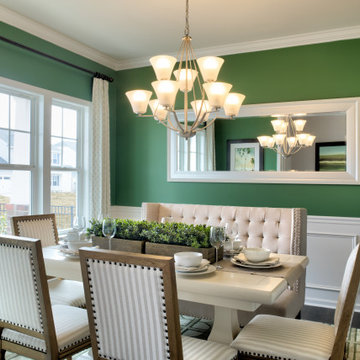
This is the Dining Room in our Riley 2912 Transitional plan. This is a model home at our Sutter’s Mill location in Troutman, NC.
Klassisk inredning av en stor separat matplats, med gröna väggar, laminatgolv och grått golv
Klassisk inredning av en stor separat matplats, med gröna väggar, laminatgolv och grått golv
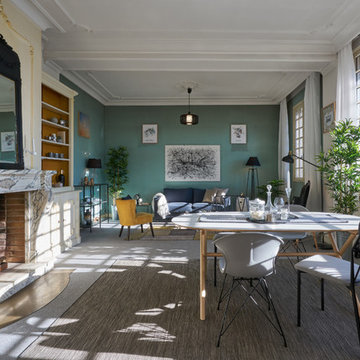
Alain L'Hérisson
Inspiration för en skandinavisk matplats med öppen planlösning, med gröna väggar, heltäckningsmatta, en standard öppen spis, en spiselkrans i sten och grått golv
Inspiration för en skandinavisk matplats med öppen planlösning, med gröna väggar, heltäckningsmatta, en standard öppen spis, en spiselkrans i sten och grått golv
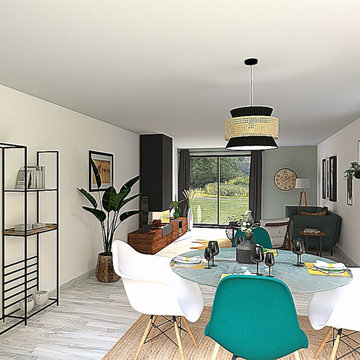
Le mobilier se veut léger pour plus de fluidité, ponctué d’un élément fort avec le meuble cheminée donnant du caractère à la pièce.
Coté jardin, on a opté pour des rideaux en coton gris pour créer une ambiance plus cosy.
Pour compléter cette déco zen, des touches de bois, de jolis tapis et de nombreuses plantes s’associent pour apporter une touche cocooning à cet espace au design minimaliste.
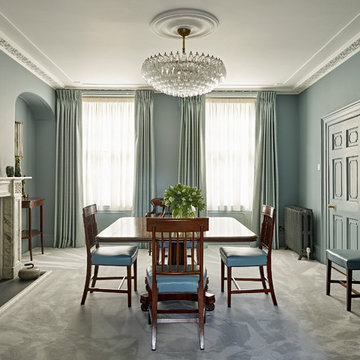
Idéer för stora vintage separata matplatser, med gröna väggar, heltäckningsmatta, en standard öppen spis, en spiselkrans i sten och grått golv
208 foton på matplats, med gröna väggar och grått golv
1
