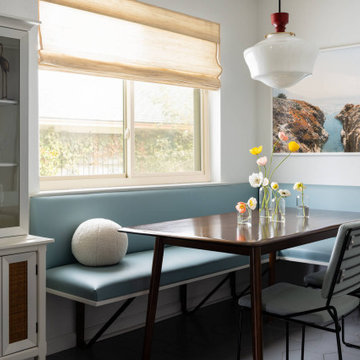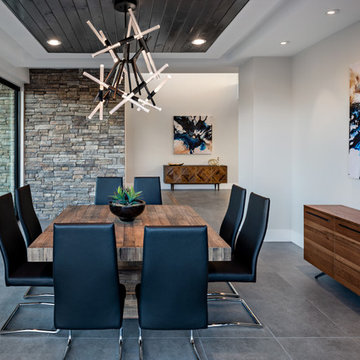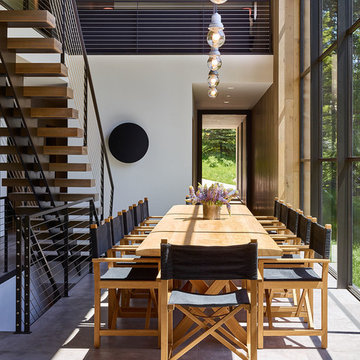19 974 foton på matplats, med grått golv och vitt golv
Sortera efter:
Budget
Sortera efter:Populärt i dag
1 - 20 av 19 974 foton

We fully furnished this open concept Dining Room with an asymmetrical wood and iron base table by Taracea at its center. It is surrounded by comfortable and care-free stain resistant fabric seat dining chairs. Above the table is a custom onyx chandelier commissioned by the architect Lake Flato.
We helped find the original fine artwork for our client to complete this modern space and add the bold colors this homeowner was seeking as the pop to this neutral toned room. This large original art is created by Tess Muth, San Antonio, TX.

Richard Leo Johnson
Idéer för en stor klassisk separat matplats, med grå väggar, heltäckningsmatta och grått golv
Idéer för en stor klassisk separat matplats, med grå väggar, heltäckningsmatta och grått golv

Idéer för att renovera ett vintage kök med matplats, med klinkergolv i porslin och grått golv

Idéer för stora vintage matplatser med öppen planlösning, med vita väggar, mörkt trägolv, en standard öppen spis, en spiselkrans i betong och vitt golv
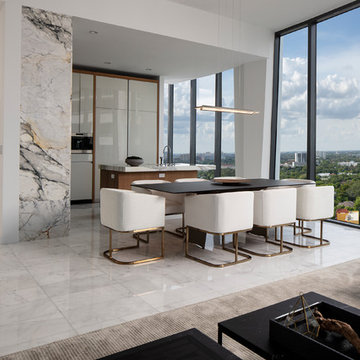
Exempel på en modern matplats med öppen planlösning, med vita väggar och grått golv

Fully integrated Signature Estate featuring Creston controls and Crestron panelized lighting, and Crestron motorized shades and draperies, whole-house audio and video, HVAC, voice and video communication atboth both the front door and gate. Modern, warm, and clean-line design, with total custom details and finishes. The front includes a serene and impressive atrium foyer with two-story floor to ceiling glass walls and multi-level fire/water fountains on either side of the grand bronze aluminum pivot entry door. Elegant extra-large 47'' imported white porcelain tile runs seamlessly to the rear exterior pool deck, and a dark stained oak wood is found on the stairway treads and second floor. The great room has an incredible Neolith onyx wall and see-through linear gas fireplace and is appointed perfectly for views of the zero edge pool and waterway. The center spine stainless steel staircase has a smoked glass railing and wood handrail.
Photo courtesy Royal Palm Properties
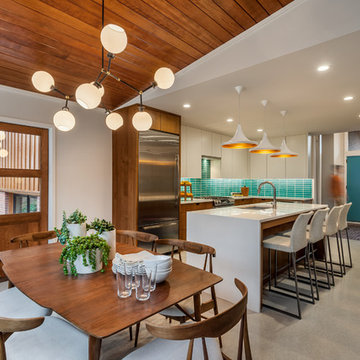
60 tals inredning av ett kök med matplats, med vita väggar och grått golv

Seating area featuring built in bench seating and plenty of natural light. Table top is made of reclaimed lumber done by Longleaf Lumber. The bottom table legs are reclaimed Rockford Lathe Legs.

brass cabinet hardware, kitchen diner, parquet floor, wooden table
Exempel på ett eklektiskt kök med matplats, med gula väggar och grått golv
Exempel på ett eklektiskt kök med matplats, med gula väggar och grått golv

This Australian-inspired new construction was a successful collaboration between homeowner, architect, designer and builder. The home features a Henrybuilt kitchen, butler's pantry, private home office, guest suite, master suite, entry foyer with concealed entrances to the powder bathroom and coat closet, hidden play loft, and full front and back landscaping with swimming pool and pool house/ADU.

Dallas & Harris Photography
Idéer för att renovera en mellanstor vintage matplats med öppen planlösning, med vita väggar, heltäckningsmatta och grått golv
Idéer för att renovera en mellanstor vintage matplats med öppen planlösning, med vita väggar, heltäckningsmatta och grått golv

Idéer för en mellanstor matplats med öppen planlösning, med grå väggar, betonggolv och grått golv
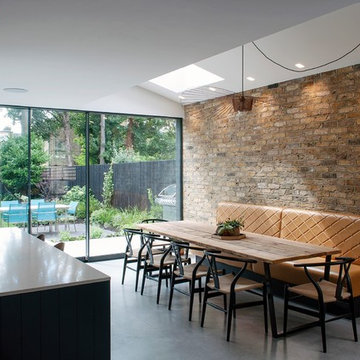
Inspiration för mellanstora moderna kök med matplatser, med betonggolv och grått golv
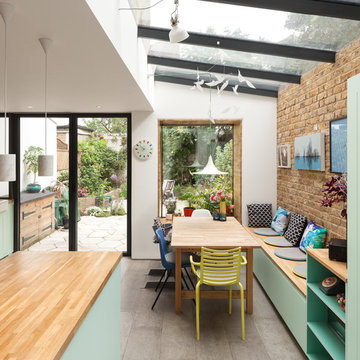
Peter Landers
Idéer för ett mellanstort eklektiskt kök med matplats, med betonggolv och grått golv
Idéer för ett mellanstort eklektiskt kök med matplats, med betonggolv och grått golv
19 974 foton på matplats, med grått golv och vitt golv
1


